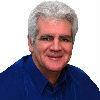51 Raycroft Drive Belleville, Ontario K8N 0R5
$604,900
Duvanco Homes 2 bedroom exterior townhome. Fully insulated 2 car garage. Paved driveway, fully sodded yard and deck included. Tiled primary bath shower finished with glass door. Main floor laundry with open concept living space. Corner panty complete with frosted glass insert door. Kitchen island with soft close cabinets that include under mount lighting. Vaulted ceilings in living room and 9ft remainder of the main level. Neighborhood features asphalt walking/biking trail, playground, greenspace and is on public transit routes. *Please note that basement can be completed on this unit for $50,000 taxes in!* (id:52068)
Property Details
| MLS® Number | 40433659 |
| Property Type | Single Family |
| Amenities Near By | Golf Nearby, Park, Playground, Public Transit, Schools, Shopping |
| Community Features | School Bus |
| Features | Golf Course/parkland, Sump Pump, Automatic Garage Door Opener |
Building
| Bathroom Total | 2 |
| Bedrooms Above Ground | 2 |
| Bedrooms Total | 2 |
| Age | Under Construction |
| Appliances | Central Vacuum - Roughed In, Garage Door Opener |
| Architectural Style | Bungalow |
| Basement Development | Unfinished |
| Basement Type | Full (unfinished) |
| Construction Style Attachment | Attached |
| Cooling Type | Central Air Conditioning |
| Exterior Finish | Brick |
| Fire Protection | Smoke Detectors |
| Foundation Type | Poured Concrete |
| Heating Fuel | Natural Gas |
| Heating Type | Forced Air |
| Stories Total | 1 |
| Size Interior | 1327 |
| Type | Row / Townhouse |
| Utility Water | Municipal Water |
Parking
| Attached Garage |
Land
| Acreage | No |
| Land Amenities | Golf Nearby, Park, Playground, Public Transit, Schools, Shopping |
| Sewer | Municipal Sewage System |
| Size Depth | 96 Ft |
| Size Frontage | 25 Ft |
| Size Total Text | Under 1/2 Acre |
| Zoning Description | R4-48 |
Rooms
| Level | Type | Length | Width | Dimensions |
|---|---|---|---|---|
| Main Level | Foyer | 9'7'' x 6'7'' | ||
| Main Level | Eat In Kitchen | 14'0'' x 9'0'' | ||
| Main Level | Great Room | 14'0'' x 15'0'' | ||
| Main Level | Kitchen | 10'8'' x 11'0'' | ||
| Main Level | 4pc Bathroom | Measurements not available | ||
| Main Level | Bedroom | 10'5'' x 10'2'' | ||
| Main Level | Full Bathroom | Measurements not available | ||
| Main Level | Primary Bedroom | 13'6'' x 11'10'' |
https://www.realtor.ca/real-estate/25684446/51-raycroft-drive-belleville


106 North Front Street
Belleville, Ontario K8P 3B4
(613) 969-9907
(613) 969-4447
www.remaxquinte.com
Interested?
Contact us for more information


