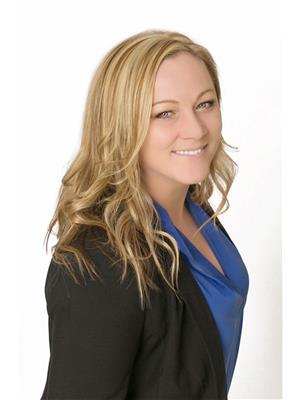529 Old Highway 2 Unit# 61 Quinte West, Ontario K8V 5P5
$249,900
This is it! Very spacious 1, 170 sq.ft. mobile home situated on a corner lot with a large fenced yard. Main level is open concept with large front entry foyer, updated kitchen with tile counters large bright living room with laminate floors. 3 good sized bedrooms plus a den and storage room ( combined used to be a 4th bedroom), updated bathroom & updated windows. Forced air natural gas furnace and central air 2022, architectural shingles 2016 and the list goes on. The hobby shed (re-shingled April 2017) with a workbench. Park fees for the new buyer will be $356.66 and includes water, sewer, and snow removal from common areas. Bayview Estates is pet & family friendly with lots of green space, perfect starter or retirement home. (id:52068)
Property Details
| MLS® Number | 40447040 |
| Property Type | Single Family |
| Amenities Near By | Golf Nearby, Hospital, Marina, Park, Place Of Worship, Playground, Schools, Shopping |
| Communication Type | High Speed Internet |
| Community Features | School Bus |
| Features | Southern Exposure, Golf Course/parkland, Paved Driveway |
| Structure | Shed |
Building
| Bathroom Total | 1 |
| Bedrooms Above Ground | 3 |
| Bedrooms Total | 3 |
| Appliances | Refrigerator, Stove, Microwave Built-in |
| Architectural Style | Mobile Home |
| Basement Type | None |
| Constructed Date | 1973 |
| Construction Style Attachment | Detached |
| Cooling Type | Central Air Conditioning |
| Exterior Finish | Vinyl Siding |
| Heating Fuel | Natural Gas |
| Heating Type | Forced Air |
| Stories Total | 1 |
| Size Interior | 1170 |
| Type | Mobile Home |
| Utility Water | Municipal Water |
Land
| Access Type | Road Access, Highway Access, Highway Nearby |
| Acreage | No |
| Fence Type | Fence |
| Land Amenities | Golf Nearby, Hospital, Marina, Park, Place Of Worship, Playground, Schools, Shopping |
| Sewer | Septic System |
| Size Total Text | Under 1/2 Acre |
| Zoning Description | Mhr-2 |
Rooms
| Level | Type | Length | Width | Dimensions |
|---|---|---|---|---|
| Main Level | 4pc Bathroom | Measurements not available | ||
| Main Level | Storage | 8'6'' x 5'2'' | ||
| Main Level | Den | 8'6'' x 8'6'' | ||
| Main Level | Bedroom | 10'7'' x 8'11'' | ||
| Main Level | Bedroom | 11'5'' x 7'8'' | ||
| Main Level | Primary Bedroom | 13'8'' x 8'6'' | ||
| Main Level | Living Room | 15'1'' x 11'3'' | ||
| Main Level | Kitchen | 17'6'' x 11'3'' | ||
| Main Level | Foyer | 13'7'' x 9'6'' |
Utilities
| Cable | Available |
| Natural Gas | Available |
https://www.realtor.ca/real-estate/25780482/529-old-highway-2-unit-61-quinte-west

Salesperson
(613) 827-9000
(613) 394-3394
(800) 567-0776
www.FindQuinteHomes.com
www.facebook.com/kristen.remaxtrenton

447 Dundas Street West
Trenton, Ontario K8V 3S4
(613) 392-6594
(613) 394-3394
remaxquinte.ca
Interested?
Contact us for more information






















