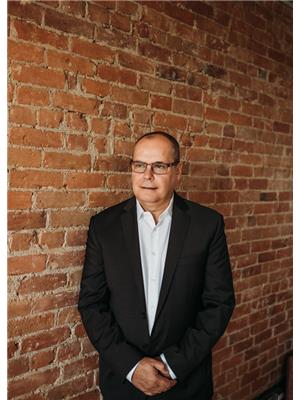536 Steerforth Street Oshawa, Ontario L1K 2C5
$839,900
Located in one of Oshawa's more desirable neighbourhoods, this Jeffrey built raised bungalow has a great floorplan design. Entrance foyer features hardwood stairs to upper and lower levels. Open bright living room leads to, formal dining room, kitchen with lovely breakfast area and bedrooms. Spacious primary bedroom with double door entry benefits from walk-in closet and 3 pc ensuite with shower. 2nd and 3rd bedrooms also feature built-in closets. 4pc bathroom completes the upper level. Basement is fully finished and features large family room with wood burning fireplace (in as is condition), 4th bedroom with built-in closet, separate laundry and 3pc washroom with shower. Main level enjoys walkout to double tiered backyard decks leading to mature and fully fenced backyard with side entrance. There is direct access from the lower level to 22' deep x 19' wide garage fully drywalled and 2 X garage door openers. Driveway newly painted and can accommodate 4 cars. Close to parks, schools and buses. ***OPEN HOUSE October 20th, 2:00-4:00pm*** **** EXTRAS **** Newer windows 2010-2012 and hardwood flooring, living and dining rooms. New roof 2023. (id:59743)
Property Details
| MLS® Number | E9398583 |
| Property Type | Single Family |
| Neigbourhood | Eastdale |
| Community Name | Eastdale |
| AmenitiesNearBy | Park, Public Transit |
| CommunityFeatures | School Bus |
| ParkingSpaceTotal | 6 |
Building
| BathroomTotal | 3 |
| BedroomsAboveGround | 3 |
| BedroomsBelowGround | 1 |
| BedroomsTotal | 4 |
| Amenities | Fireplace(s) |
| Appliances | Water Heater |
| ArchitecturalStyle | Raised Bungalow |
| BasementDevelopment | Finished |
| BasementType | Full (finished) |
| ConstructionStyleAttachment | Detached |
| CoolingType | Central Air Conditioning |
| ExteriorFinish | Brick, Vinyl Siding |
| FireplacePresent | Yes |
| FireplaceTotal | 1 |
| FlooringType | Hardwood, Ceramic, Carpeted, Vinyl |
| FoundationType | Poured Concrete |
| HeatingFuel | Natural Gas |
| HeatingType | Forced Air |
| StoriesTotal | 1 |
| SizeInterior | 1099.9909 - 1499.9875 Sqft |
| Type | House |
| UtilityWater | Municipal Water |
Parking
| Garage |
Land
| Acreage | No |
| FenceType | Fenced Yard |
| LandAmenities | Park, Public Transit |
| Sewer | Sanitary Sewer |
| SizeDepth | 114 Ft ,6 In |
| SizeFrontage | 44 Ft ,3 In |
| SizeIrregular | 44.3 X 114.5 Ft |
| SizeTotalText | 44.3 X 114.5 Ft |
| ZoningDescription | Single Detached Residential |
Rooms
| Level | Type | Length | Width | Dimensions |
|---|---|---|---|---|
| Lower Level | Family Room | 8.2 m | 3.44 m | 8.2 m x 3.44 m |
| Lower Level | Bedroom 4 | 3.89 m | 3.14 m | 3.89 m x 3.14 m |
| Lower Level | Laundry Room | 2.55 m | 2.55 m | 2.55 m x 2.55 m |
| Upper Level | Living Room | 4.63 m | 4.37 m | 4.63 m x 4.37 m |
| Upper Level | Dining Room | 4.1 m | 3.2 m | 4.1 m x 3.2 m |
| Upper Level | Kitchen | 3.95 m | 3 m | 3.95 m x 3 m |
| Upper Level | Eating Area | 3.24 m | 3.09 m | 3.24 m x 3.09 m |
| Upper Level | Primary Bedroom | 4.45 m | 4.12 m | 4.45 m x 4.12 m |
| Upper Level | Bedroom 2 | 3.09 m | 2.61 m | 3.09 m x 2.61 m |
| Upper Level | Bedroom 3 | 4.16 m | 3.05 m | 4.16 m x 3.05 m |
Utilities
| Cable | Installed |
| Sewer | Installed |
https://www.realtor.ca/real-estate/27545987/536-steerforth-street-oshawa-eastdale-eastdale


286 King Street W Unit 101
Oshawa, Ontario L1J 2J9
(905) 723-5353
(905) 723-5357

550 Bayview Ave Unit 401
Toronto, Ontario M4W 3X8
(416) 639-7575
www.onri.ca/
Interested?
Contact us for more information








































