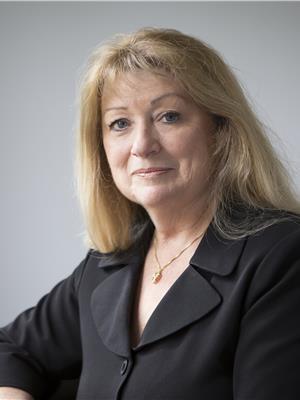57 Howes Road Frankford, Ontario K0K 2C0
$919,900
Pristine hilltop bungalow on 2.5 acres with million dollar views -- you can see for miles and miles... the river, the lights at night at the Batawa Ski Hill, 4 seasons of exquisite beauty . Main level has over 2000 sq.ft. of living space. Entertain with ease in the open concept living/dining/kitchen with hardwood and ceramic floors, cathedral ceiling and full size windows all around, stainless kitchen appliances/pantry & island, plus the ambiance of the wood burning fireplace on those chilly fall & winter days! Huge m/bedroom (approx.20ft x 24ft) with additional double walk in closet and 4 pc ensuite. Two more bedrooms on main, 4pc bath with hide away laundry area, propane heat, central air, generous foyer w/skylight, 4ft wide hallways. Lower level has infloor heating, massive rec room/games area with wet bar, 3pc bath, mechanical room and attached 4 bay garage (2wide x 2 deep, drywalled). Exterior updates include vinyl siding, metal roof, paved drive, wrap around deck with vinyl railing. Enjoy the above ground pool and hot tub --plus fenced backyard , storage shed, fire pit and more storage under the deck. (id:52068)
Property Details
| MLS® Number | 40440103 |
| Property Type | Single Family |
| Amenities Near By | Golf Nearby, Hospital, Marina, Park, Ski Area |
| Communication Type | High Speed Internet |
| Community Features | Quiet Area, School Bus |
| Equipment Type | Propane Tank |
| Features | Southern Exposure, Golf Course/parkland, Wet Bar, Paved Driveway, Skylight, Country Residential, Automatic Garage Door Opener |
| Pool Type | Above Ground Pool |
| Rental Equipment Type | Propane Tank |
| Structure | Shed |
Building
| Bathroom Total | 3 |
| Bedrooms Above Ground | 3 |
| Bedrooms Total | 3 |
| Appliances | Central Vacuum, Dishwasher, Dryer, Refrigerator, Satellite Dish, Stove, Wet Bar, Washer, Window Coverings, Garage Door Opener, Hot Tub |
| Architectural Style | Bungalow |
| Basement Development | Finished |
| Basement Type | Full (finished) |
| Constructed Date | 1996 |
| Construction Style Attachment | Detached |
| Cooling Type | Central Air Conditioning |
| Exterior Finish | Vinyl Siding |
| Fire Protection | Smoke Detectors, Security System |
| Fireplace Fuel | Wood |
| Fireplace Present | Yes |
| Fireplace Total | 1 |
| Fireplace Type | Other - See Remarks |
| Fixture | Ceiling Fans |
| Foundation Type | Block |
| Heating Fuel | Propane |
| Heating Type | In Floor Heating, Forced Air |
| Stories Total | 1 |
| Size Interior | 2031 |
| Type | House |
| Utility Water | Drilled Well |
Parking
| Attached Garage |
Land
| Access Type | Road Access |
| Acreage | Yes |
| Land Amenities | Golf Nearby, Hospital, Marina, Park, Ski Area |
| Sewer | Septic System |
| Size Depth | 378 Ft |
| Size Frontage | 444 Ft |
| Size Irregular | 2.58 |
| Size Total | 2.58 Ac|2 - 4.99 Acres |
| Size Total Text | 2.58 Ac|2 - 4.99 Acres |
| Zoning Description | Rr |
Rooms
| Level | Type | Length | Width | Dimensions |
|---|---|---|---|---|
| Lower Level | Recreation Room | 39'3'' x 26'5'' | ||
| Lower Level | Other | 10'5'' x 5'8'' | ||
| Lower Level | Utility Room | 12'4'' x 12'8'' | ||
| Lower Level | 3pc Bathroom | 7'7'' x 8'7'' | ||
| Main Level | Bedroom | 11'6'' x 11'6'' | ||
| Main Level | Full Bathroom | 11'4'' x 10'3'' | ||
| Main Level | Primary Bedroom | 19'9'' x 24'11'' | ||
| Main Level | Bedroom | 11'4'' x 15'6'' | ||
| Main Level | 4pc Bathroom | 8'11'' x 10'3'' | ||
| Main Level | Kitchen | 14'1'' x 10'3'' | ||
| Main Level | Dining Room | 19'2'' x 10'3'' | ||
| Main Level | Living Room | 19'9'' x 18'9'' | ||
| Main Level | Foyer | 6'10'' x 12'0'' |
Utilities
| Electricity | Available |
https://www.realtor.ca/real-estate/25731443/57-howes-road-frankford

253 Dundas Street East
Trenton, Ontario K8V 1M1
(613) 394-4837
(613) 394-2897
www.discoverroyallepage.com
Interested?
Contact us for more information



















































