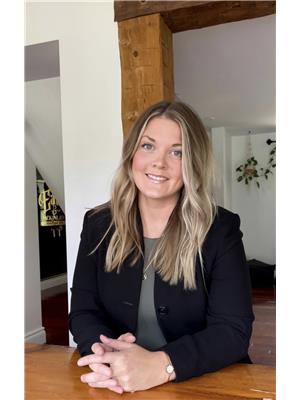600 Kleinsteuber Park Road Prince Edward County, Ontario K0K 2T0
$679,000
Welcome to your rural retreat just moments away from Sandbanks Provincial Park! Nestled in the picturesque landscape of Prince Edward County, this charming countryside abode offers the perfect blend of tranquility and convenience. Situated on a one-acre lot, this property boasts a spacious 2350 sq ft home and sizable barn. With four bedrooms and three bathrooms, there's plenty of room for family and guests to feel right at home. The highlight of the residence is undoubtedly the newly renovated 685 square foot primary suite, offering a luxurious retreat for relaxation and rejuvenation. Complete with a private balcony, this sanctuary is sure to become your favourite spot. Outside, the possibilities are endless. Spend leisurely afternoons exploring the expansive grounds, tending to your garden, or simply basking in the serenity of nature. The large barn provides endless opportunities for storage, hobbies, or even potential conversion into additional living space, subject to approvals. A brand new propane furnace has just been installed with a 10 year parts and labour warranty that will be transferred to the buyer. (id:59743)
Property Details
| MLS® Number | X9513687 |
| Property Type | Single Family |
| Community Name | Athol |
| ParkingSpaceTotal | 6 |
| Structure | Barn |
Building
| BathroomTotal | 3 |
| BedroomsAboveGround | 4 |
| BedroomsTotal | 4 |
| Appliances | Dishwasher, Dryer, Refrigerator, Stove, Washer |
| BasementDevelopment | Partially Finished |
| BasementType | N/a (partially Finished) |
| ConstructionStyleAttachment | Detached |
| ConstructionStyleSplitLevel | Sidesplit |
| CoolingType | Central Air Conditioning |
| ExteriorFinish | Brick |
| FireplacePresent | Yes |
| FoundationType | Block |
| HalfBathTotal | 1 |
| HeatingFuel | Propane |
| HeatingType | Forced Air |
| SizeInterior | 1999.983 - 2499.9795 Sqft |
| Type | House |
Parking
| Attached Garage |
Land
| Acreage | No |
| Sewer | Septic System |
| SizeDepth | 425 Ft ,4 In |
| SizeFrontage | 105 Ft |
| SizeIrregular | 105 X 425.4 Ft |
| SizeTotalText | 105 X 425.4 Ft|1/2 - 1.99 Acres |
Rooms
| Level | Type | Length | Width | Dimensions |
|---|---|---|---|---|
| Lower Level | Utility Room | 5.3 m | 8 m | 5.3 m x 8 m |
| Lower Level | Bedroom 4 | 5.5 m | 4.1 m | 5.5 m x 4.1 m |
| Main Level | Bathroom | 1 m | 1.9 m | 1 m x 1.9 m |
| Main Level | Kitchen | 5.5 m | 3.7 m | 5.5 m x 3.7 m |
| Main Level | Dining Room | 5.5 m | 3.7 m | 5.5 m x 3.7 m |
| Main Level | Family Room | 4 m | 8.3 m | 4 m x 8.3 m |
| Main Level | Bedroom 2 | 3.6 m | 4.5 m | 3.6 m x 4.5 m |
| Main Level | Bedroom 3 | 3.3 m | 3.3 m | 3.3 m x 3.3 m |
| Main Level | Bathroom | 2.3 m | 1.5 m | 2.3 m x 1.5 m |
| Upper Level | Primary Bedroom | 4.7 m | 8.3 m | 4.7 m x 8.3 m |
| Upper Level | Bathroom | 2.4 m | 2.8 m | 2.4 m x 2.8 m |

Salesperson
(613) 795-5879
(613) 969-4447

106 North Front Street
Belleville, Ontario K8P 3B4
(613) 969-9907
(613) 969-4447
www.remaxquinte.com
Interested?
Contact us for more information







































