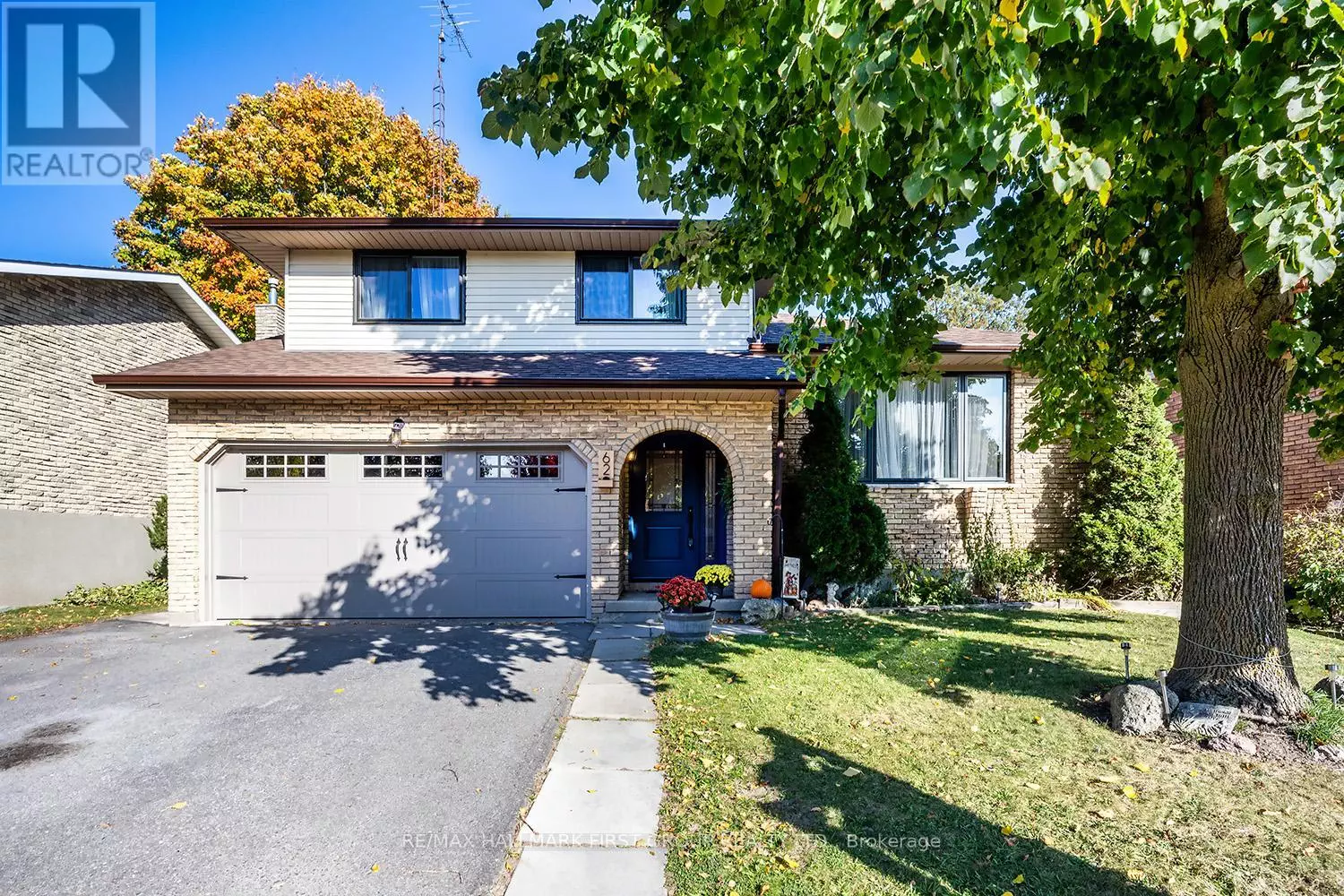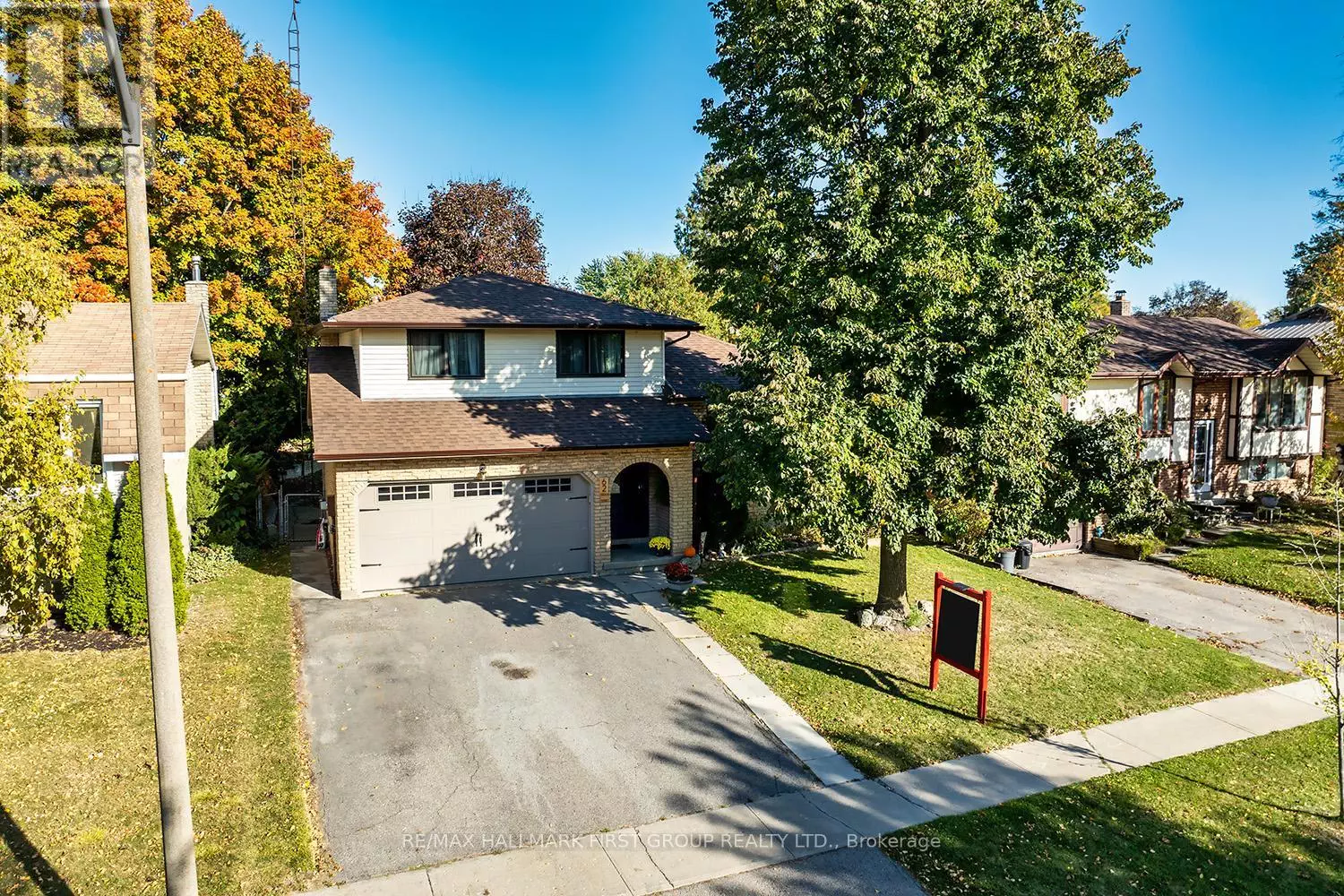62 Orchard Road Scugog, Ontario L9L 1G6
$849,900
OPEN HOUSE: SAT. OCT 19TH 2-4 PM! Welcome to 62 Orchard Road! Fabulous Location In The Heart Of Port Perry In A Friendly Neighbourhood Within Walking Distance Of Historic Downtown, Great Restaurants, Shopping, Banks, Waterfront Park, Schools, Library + A Multitude Of Amenities Welcomes You To This Family Size 3 bedroom, 2 Bathroom Home In Desirable Apple Valley With Many Upgrades & Features Including vinyl plank flooring, windows, exterior front door, gas furnace, central air conditioner, hot water heater, patio door, shingles, garage door & soffits/eaves. This bright and spacious layout showcases an eat-in kitchen with stainless steel appliances that overlooks the family room with patio door walk-out to a mature treed fenced backyard, combined living dining room, primary bedroom with a 3 pc ensuite plus 2 other good size bedrooms, 4 pc main bathroom, separate entrance from the garage plus a partially finished basement. Great place to call home! **** EXTRAS **** Multiple updated features include: vinyl plank flooring (24) windows & exterior front door (2023), gas furnace, central air conditioner, hot water heater(2019), patio door (2019), shingles (2018), garage door (2018), soffits/eaves (2015). (id:59743)
Open House
This property has open houses!
2:00 pm
Ends at:4:00 pm
Property Details
| MLS® Number | E9416405 |
| Property Type | Single Family |
| Community Name | Port Perry |
| AmenitiesNearBy | Schools, Hospital, Marina |
| CommunityFeatures | Community Centre |
| Features | Paved Yard |
| ParkingSpaceTotal | 4 |
| Structure | Deck |
Building
| BathroomTotal | 2 |
| BedroomsAboveGround | 3 |
| BedroomsTotal | 3 |
| Appliances | Garage Door Opener Remote(s), Dryer, Garage Door Opener, Microwave, Refrigerator, Stove, Washer |
| BasementDevelopment | Partially Finished |
| BasementType | N/a (partially Finished) |
| ConstructionStyleAttachment | Detached |
| ConstructionStyleSplitLevel | Sidesplit |
| CoolingType | Central Air Conditioning |
| ExteriorFinish | Aluminum Siding, Brick |
| FlooringType | Vinyl, Carpeted |
| FoundationType | Unknown |
| HeatingFuel | Natural Gas |
| HeatingType | Forced Air |
| Type | House |
| UtilityWater | Municipal Water |
Parking
| Attached Garage |
Land
| Acreage | No |
| FenceType | Fenced Yard |
| LandAmenities | Schools, Hospital, Marina |
| Sewer | Sanitary Sewer |
| SizeDepth | 100 Ft |
| SizeFrontage | 50 Ft |
| SizeIrregular | 50 X 100 Ft |
| SizeTotalText | 50 X 100 Ft |
| SurfaceWater | Lake/pond |
Rooms
| Level | Type | Length | Width | Dimensions |
|---|---|---|---|---|
| Second Level | Primary Bedroom | 4.28 m | 3.67 m | 4.28 m x 3.67 m |
| Second Level | Bedroom 2 | 4.17 m | 2.98 m | 4.17 m x 2.98 m |
| Second Level | Bedroom 3 | 4.19 m | 3.18 m | 4.19 m x 3.18 m |
| Lower Level | Recreational, Games Room | 5.79 m | 4.73 m | 5.79 m x 4.73 m |
| Lower Level | Laundry Room | 3.45 m | 4.72 m | 3.45 m x 4.72 m |
| Main Level | Kitchen | 4.92 m | 2.79 m | 4.92 m x 2.79 m |
| Main Level | Living Room | 4.92 m | 3.8 m | 4.92 m x 3.8 m |
| Main Level | Dining Room | 2.98 m | 3.35 m | 2.98 m x 3.35 m |
| Ground Level | Family Room | 6.13 m | 3.64 m | 6.13 m x 3.64 m |
https://www.realtor.ca/real-estate/27555374/62-orchard-road-scugog-port-perry-port-perry

Salesperson
(905) 449-4427
www.movingwithjulie.com/
www.facebook.com/movingwithjulie
twitter.com/movingwithjulie
ca.linkedin.com/in/juliecurran

304 Brock St S. 2nd Flr
Whitby, Ontario L1N 4K4
(905) 668-3800
(905) 430-2550
HTTP://www.remaxhallmark.com/Hallmark-Durham
Interested?
Contact us for more information





















