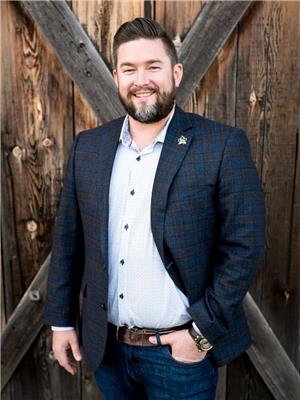69 Roscoe Street Marmora, Ontario K0K 2M0
$464,900
Welcome to 69 Roscoe Street in the quaint community of Marmora. Situated on a quiet street just on the outskirts of the Marmora Village. This well cared for vinyl-sided bungalow is on municipal water, propane fireplace and baseboard heating, and also has a brand new low maintenance metal roof. This one level living home features an open concept design and is filled with tons natural light. The cozy kitchen has plenty of cabinets and counter space, the dining area is spacious and the living room is complimented with a beautiful propane fireplace and big picturesque windows and patio door that look onto your fully covered front porch and amazing perennial front gardens. The primary bedroom just off the main living room, once was 2 bedrooms that has been opened into one large suite bedroom, but can always very easily be reconvert back to 2 separate bedrooms. Enjoy the fully windowed sun room as a hang out area or a place to snuggle up and read a great book while over looking the family or occasional wildlife and deer that frequent your large landscaped back yard. This home offers 1.5 bathrooms, an attached garage with additional space for storage or a workshop through the enclosed breezeway. Adventure into your amazing, fully fenced, private backyard and enjoy the interlocking walkways and patios, fire pit, beautiful flower or vegetable gardens, or your own 2 private sheds. This home is in an excellent location close to all amenities, schools, Crowe River/Lake, beaches, campground and highway access. This beautiful home must be seen to be truly appreciated. (id:52068)
Property Details
| MLS® Number | 40436156 |
| Property Type | Single Family |
| Amenities Near By | Beach, Park, Schools, Shopping |
| Equipment Type | Propane Tank |
| Features | Beach, Country Residential, Automatic Garage Door Opener |
| Rental Equipment Type | Propane Tank |
| Structure | Shed |
Building
| Bathroom Total | 2 |
| Bedrooms Above Ground | 2 |
| Bedrooms Total | 2 |
| Appliances | Dishwasher, Dryer, Freezer, Microwave, Refrigerator, Stove, Washer, Window Coverings, Garage Door Opener |
| Architectural Style | Bungalow |
| Basement Type | None |
| Construction Style Attachment | Detached |
| Cooling Type | None |
| Exterior Finish | Vinyl Siding |
| Fire Protection | Smoke Detectors |
| Fireplace Fuel | Propane |
| Fireplace Present | Yes |
| Fireplace Total | 1 |
| Fireplace Type | Other - See Remarks |
| Fixture | Ceiling Fans |
| Half Bath Total | 1 |
| Heating Type | Baseboard Heaters |
| Stories Total | 1 |
| Size Interior | 1223.7800 |
| Type | House |
| Utility Water | Municipal Water |
Parking
| Attached Garage |
Land
| Access Type | Water Access, Road Access, Highway Nearby |
| Acreage | No |
| Fence Type | Fence |
| Land Amenities | Beach, Park, Schools, Shopping |
| Landscape Features | Landscaped |
| Sewer | Septic System |
| Size Depth | 272 Ft |
| Size Frontage | 66 Ft |
| Size Irregular | 0.41 |
| Size Total | 0.41 Ac|under 1/2 Acre |
| Size Total Text | 0.41 Ac|under 1/2 Acre |
| Zoning Description | R1 |
Rooms
| Level | Type | Length | Width | Dimensions |
|---|---|---|---|---|
| Main Level | Foyer | 11'3'' x 9'11'' | ||
| Main Level | 2pc Bathroom | 8'5'' x 9'6'' | ||
| Main Level | 4pc Bathroom | 13'9'' x 7'11'' | ||
| Main Level | Sunroom | 7'9'' x 12'4'' | ||
| Main Level | Bedroom | 13'10'' x 11'10'' | ||
| Main Level | Primary Bedroom | 15'9'' x 11'11'' | ||
| Main Level | Kitchen | 14'6'' x 11'6'' | ||
| Main Level | Living Room | 15'9'' x 19'10'' |
https://www.realtor.ca/real-estate/25735521/69-roscoe-street-marmora

Salesperson
(905) 252-8423
(613) 967-4688
theroylegroup.ca/
www.facebook.com/theroylegroup/
twitter.com/TheRoyleGroup
https://www.instagram.com/theroylegroup/

264 Front Street
Belleville, Ontario K8N 2Z2
(613) 967-2100
(613) 967-4688
https://c21lanthorn.ca/belleville-office
https://www.facebook.com/century21lanthornbelleville

Broker of Record
(613) 967-4621
(613) 967-4688
theroylegroup.ca/
www.facebook.com/TheRoyleGroup/
twitter.com/TheRoyleGroup
https://www.instagram.com/theroylegroup/

264 Front Street
Belleville, Ontario K8N 2Z2
(613) 967-2100
(613) 967-4688
https://c21lanthorn.ca/belleville-office
https://www.facebook.com/century21lanthornbelleville
Interested?
Contact us for more information






























