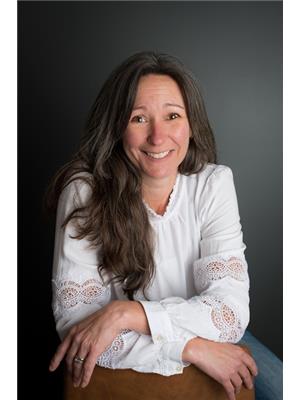694 County Rd 504 North Kawartha, Ontario K0L 1A0
$440,000
Charming Country Retreat - $440,000 Set back from the road, this beautifully updated 3-bedroom, 1-bathroom home offers the perfect blend of tranquility and convenience. Located just 2km from the village of Apsley, this property is on the school bus route and benefits from weekly mail delivery and recycle/garbage pickup. The home features a single-car garage with hydro and a workshop at the back ideal for hobbies or additional storage. Enjoy outdoor living with a spacious deck, a cozy screen porch, and a versatile shed that could be used for storage or even chickens! The landscaped yard is a true nature lovers paradise, designed with bees and butterflies in mind. Stroll through gardens filled with wild roses and wood-chipped pathways, creating a peaceful, low-maintenance outdoor space. This home is a must-see! Don't miss the chance to own a slice of countryside serenity close to Apsley. **** EXTRAS **** UPDATES: Wood stove Wett Cert 2024, Bathroom 2024, Front steps 2024, New windows in 2022, Roof 2015, ridge cap 2023, well pump 2017, kitchen cabinets 2022, 200 amp breaker, updated insulation 2016, Hot Water Heater owned (id:59743)
Property Details
| MLS® Number | X9282967 |
| Property Type | Single Family |
| Community Name | Rural North Kawartha |
| AmenitiesNearBy | Beach, Marina, Park, Place Of Worship |
| CommunityFeatures | Community Centre |
| Features | Wooded Area, Partially Cleared, Country Residential |
| ParkingSpaceTotal | 6 |
| PoolType | Above Ground Pool |
| Structure | Patio(s), Porch, Deck, Barn |
Building
| BathroomTotal | 1 |
| BedroomsAboveGround | 3 |
| BedroomsTotal | 3 |
| Amenities | Fireplace(s) |
| Appliances | Water Treatment, Water Heater, Dryer, Refrigerator, Stove, Washer |
| ArchitecturalStyle | Bungalow |
| BasementType | Crawl Space |
| ConstructionStatus | Insulation Upgraded |
| CoolingType | Window Air Conditioner |
| ExteriorFinish | Shingles, Vinyl Siding |
| FireplacePresent | Yes |
| FireplaceTotal | 1 |
| FoundationType | Block |
| HeatingFuel | Electric |
| HeatingType | Baseboard Heaters |
| StoriesTotal | 1 |
| Type | House |
Parking
| Detached Garage |
Land
| Acreage | Yes |
| LandAmenities | Beach, Marina, Park, Place Of Worship |
| Sewer | Septic System |
| SizeDepth | 396 Ft |
| SizeFrontage | 277 Ft |
| SizeIrregular | 277.06 X 396 Ft |
| SizeTotalText | 277.06 X 396 Ft|2 - 4.99 Acres |
| ZoningDescription | Ru |
Rooms
| Level | Type | Length | Width | Dimensions |
|---|---|---|---|---|
| Main Level | Kitchen | 4.41 m | 3.65 m | 4.41 m x 3.65 m |
| Main Level | Living Room | 5.33 m | 3.5 m | 5.33 m x 3.5 m |
| Main Level | Primary Bedroom | 3.5 m | 4.9 m | 3.5 m x 4.9 m |
| Main Level | Bedroom 2 | 3.5 m | 2.74 m | 3.5 m x 2.74 m |
| Main Level | Bedroom 3 | 3.45 m | 2.87 m | 3.45 m x 2.87 m |
| Main Level | Bathroom | 1.52 m | 1.82 m | 1.52 m x 1.82 m |
| Main Level | Laundry Room | 2.74 m | 2.43 m | 2.74 m x 2.43 m |
| Main Level | Sunroom | 3.861 m | 2.438 m | 3.861 m x 2.438 m |
https://www.realtor.ca/real-estate/27343074/694-county-rd-504-north-kawartha-rural-north-kawartha

11 Station Street, P.o. Box 9
Bancroft, Ontario K0L 1C0
(613) 332-1841
(613) 332-5360
www.bowesandcocks.com
Salesperson
(705) 656-4422
123 Burleigh St. Box 449
Apsley, Ontario
(705) 656-4422
Interested?
Contact us for more information









































