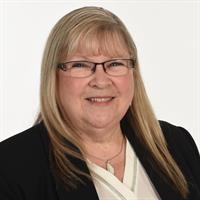7 Caleb Crescent Frankford, Ontario K0K 2C0
$579,900
This 1195 sq ft, end unit, freehold bungalow townhome, offers 3 bedrooms and 3 baths with 1.5 car garage and a double wide paved drive. Immaculately kept home offering great finishes and good-sized rooms. Main floor offers 2 bedrooms including primary bedroom with 3 pc ensuite and large walk-in closet, 2nd bedroom, full 4pc bath and Main floor laundry. The lower level has a bright sprawling family room with a bonus area for an office,3rd bedroom, and a 3-pc bath with shower/glass doors. The paneled workshop on the lower level will bring out the hobbyist in you from woodworking to crafts. Enjoy your fully fenced rear yard with 12 x 12 deck and pergola. The gardens are planted in raised beds and the flowers are blooming! Nestled minutes North of Trenton in the town of Frankford, just a short distance to CFB Trenton and easy access to HWY 401 and Batawa Ski Hill. Childrens playground, Hospital, Shopping and Riverfront Park near by. Perfect for downsizing and easy one level living with room for your family and friends to visit. Come, make this your new home! (id:52068)
Property Details
| MLS® Number | 40443035 |
| Property Type | Single Family |
| Amenities Near By | Hospital, Marina, Place Of Worship, Playground, Schools, Ski Area |
| Communication Type | High Speed Internet |
| Community Features | School Bus |
| Equipment Type | None |
| Features | Paved Driveway, Sump Pump, Automatic Garage Door Opener |
| Rental Equipment Type | None |
| Structure | Shed |
Building
| Bathroom Total | 3 |
| Bedrooms Above Ground | 2 |
| Bedrooms Below Ground | 1 |
| Bedrooms Total | 3 |
| Appliances | Dishwasher, Microwave Built-in, Window Coverings, Garage Door Opener |
| Architectural Style | Bungalow |
| Basement Development | Finished |
| Basement Type | Full (finished) |
| Constructed Date | 2021 |
| Construction Style Attachment | Attached |
| Cooling Type | Central Air Conditioning |
| Exterior Finish | Brick, Vinyl Siding |
| Fire Protection | Smoke Detectors |
| Foundation Type | Poured Concrete |
| Heating Fuel | Natural Gas |
| Heating Type | Forced Air |
| Stories Total | 1 |
| Size Interior | 1195 |
| Type | Row / Townhouse |
| Utility Water | Municipal Water |
Parking
| Attached Garage |
Land
| Access Type | Road Access |
| Acreage | No |
| Land Amenities | Hospital, Marina, Place Of Worship, Playground, Schools, Ski Area |
| Sewer | Municipal Sewage System |
| Size Depth | 121 Ft |
| Size Frontage | 31 Ft |
| Size Total Text | Under 1/2 Acre |
| Zoning Description | R3-9 |
Rooms
| Level | Type | Length | Width | Dimensions |
|---|---|---|---|---|
| Lower Level | Workshop | 23'7'' x 10'2'' | ||
| Lower Level | 3pc Bathroom | Measurements not available | ||
| Lower Level | Bedroom | 12'4'' x 10'6'' | ||
| Lower Level | Family Room | 23'6'' x 17'5'' | ||
| Main Level | Other | 19'1'' x 16'9'' | ||
| Main Level | 4pc Bathroom | Measurements not available | ||
| Main Level | Bedroom | 10'9'' x 6'10'' | ||
| Main Level | Full Bathroom | Measurements not available | ||
| Main Level | Primary Bedroom | 12'0'' x 11'11'' | ||
| Main Level | Laundry Room | 6'0'' x 3'8'' | ||
| Main Level | Living Room/dining Room | 23'7'' x 12'6'' | ||
| Main Level | Foyer | 7'4'' x 6'1'' | ||
| Main Level | Kitchen | 8'11'' x 12'6'' |
Utilities
| Electricity | Available |
| Natural Gas | Available |
| Telephone | Available |
https://www.realtor.ca/real-estate/25756984/7-caleb-crescent-frankford

Salesperson
(613) 661-5999
(613) 394-3394

447 Dundas St West, Suite 1
Trenton, Ontario K8V 3S4
(613) 392-6596
(613) 394-3394
www.johnbarry.ca


447 Dundas St West, Suite 1
Trenton, Ontario K8V 3S4
(613) 392-6596
(613) 394-3394
www.johnbarry.ca
Interested?
Contact us for more information








































