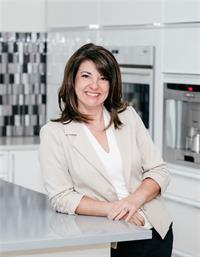7 Farley Crescent Trenton, Ontario K8V 6J9
$629,900
Welcome to a Staycation oasis. This 2 story west end charmer is on a gorgeous mature street. The backyard is a show stopper. Float in the inground pool or lounge at the Tiki bar. There are spaces to soak up the sun or tuck under the Gazebo around the fire table. The kitchen has been opened up and redesigned offering a huge Granite island with seating for 6. Over the range Convection oven and workspaces galore. Doing dishes while you overlook the tranquil back yard wont be so bad. There are dedicated Coffee and and Bar areas for added convenience. Relax by the fireplace in the living room. A handy 2 piece bath rounds out the main level. 3 good sized bedrooms and a full bathroom on the upper level. The lower level wont disappoint with a cozy gas stove in the rec room. A good size bedroom and 3 piece bath offer great extra space for an inlaw or guests. Inside entrance from the garage. (id:52068)
Property Details
| MLS® Number | 40452535 |
| Property Type | Single Family |
| Amenities Near By | Playground, Public Transit, Schools, Ski Area |
| Communication Type | High Speed Internet |
| Community Features | Quiet Area |
| Equipment Type | Water Heater |
| Features | Paved Driveway, Gazebo, Automatic Garage Door Opener |
| Parking Space Total | 6 |
| Pool Type | Inground Pool |
| Rental Equipment Type | Water Heater |
| Structure | Shed, Porch |
Building
| Bathroom Total | 3 |
| Bedrooms Above Ground | 3 |
| Bedrooms Below Ground | 1 |
| Bedrooms Total | 4 |
| Appliances | Dishwasher, Dryer, Refrigerator, Stove, Washer, Microwave Built-in, Window Coverings, Garage Door Opener |
| Architectural Style | 2 Level |
| Basement Development | Finished |
| Basement Type | Full (finished) |
| Constructed Date | 1984 |
| Construction Style Attachment | Detached |
| Cooling Type | Window Air Conditioner |
| Exterior Finish | Brick, Stucco |
| Fire Protection | Smoke Detectors |
| Fireplace Present | Yes |
| Fireplace Total | 2 |
| Fixture | Ceiling Fans |
| Half Bath Total | 1 |
| Heating Type | Baseboard Heaters |
| Stories Total | 2 |
| Size Interior | 1598 |
| Type | House |
| Utility Water | Municipal Water |
Parking
| Attached Garage |
Land
| Access Type | Road Access |
| Acreage | No |
| Fence Type | Fence |
| Land Amenities | Playground, Public Transit, Schools, Ski Area |
| Sewer | Municipal Sewage System |
| Size Depth | 105 Ft |
| Size Frontage | 50 Ft |
| Size Total Text | Under 1/2 Acre |
| Zoning Description | R2 |
Rooms
| Level | Type | Length | Width | Dimensions |
|---|---|---|---|---|
| Second Level | 4pc Bathroom | Measurements not available | ||
| Second Level | Bedroom | 13'2'' x 8'10'' | ||
| Second Level | Bedroom | 11'2'' x 15'11'' | ||
| Second Level | Primary Bedroom | 13'5'' x 12'8'' | ||
| Lower Level | Laundry Room | 7'7'' x 12'9'' | ||
| Lower Level | 3pc Bathroom | Measurements not available | ||
| Lower Level | Bedroom | 12'4'' x 14'11'' | ||
| Lower Level | Recreation Room | 12'5'' x 21'1'' | ||
| Main Level | Mud Room | 5'7'' x 6'11'' | ||
| Main Level | Foyer | 7'9'' x 6'11'' | ||
| Main Level | 2pc Bathroom | Measurements not available | ||
| Main Level | Living Room | 12'7'' x 19'1'' | ||
| Main Level | Eat In Kitchen | 13'2'' x 21'5'' |
Utilities
| Electricity | Available |
| Natural Gas | Available |
https://www.realtor.ca/real-estate/25821288/7-farley-crescent-trenton


41 Quinte Street
Trenton, Ontario K8V 3S7
(613) 392-2511
(613) 392-9385
https://www.c21lanthorn.ca/trenton-office
https://www.facebook.com/Century21LanthornTrenton
Interested?
Contact us for more information






































