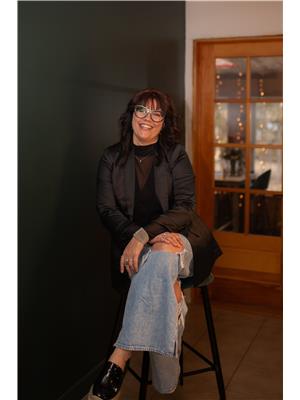7 Kyle Court Frankford, Ontario K0K 2C0
$605,000
Welcome/Bienvenue, to 7 Kyle Court. There's no place like Home! Enjoy family living with this 4 bedrooms, 2 bathrooms bungalow, located in a desirable neighborhood in the beautiful Frankford community. As soon as you walk in the home you will love the spacious foyer, with access to the attached double car garage and an entry closet. The home features on the main floor a spacious living room, a kitchen, a bright dining room with a direct access to the deck and a fully fenced yard, 2 bedrooms and 2 full bathrooms. The basement offers a rec room; 2 bedrooms, a possibility for a 3rd bathroom (roughed in, and toilet and vanity will be in the inclusions), a laundry room, a utility room and an access to a crawl space that provide a ton of storage space under the foyer. Could it be your Home Sweet Home? Est-ce que ça pourrait être votre Home Sweet Maison? (id:52068)
Property Details
| MLS® Number | 40443312 |
| Property Type | Single Family |
| Amenities Near By | Beach, Place Of Worship, Playground, Schools |
| Communication Type | High Speed Internet |
| Community Features | School Bus |
| Equipment Type | Water Heater |
| Features | Beach, Paved Driveway, Sump Pump |
| Parking Space Total | 6 |
| Rental Equipment Type | Water Heater |
Building
| Bathroom Total | 2 |
| Bedrooms Above Ground | 2 |
| Bedrooms Below Ground | 2 |
| Bedrooms Total | 4 |
| Appliances | Microwave, Satellite Dish, Window Coverings, Garage Door Opener |
| Architectural Style | Bungalow |
| Basement Development | Finished |
| Basement Type | Full (finished) |
| Constructed Date | 2011 |
| Construction Style Attachment | Detached |
| Cooling Type | Central Air Conditioning |
| Exterior Finish | Brick, Vinyl Siding |
| Fire Protection | Smoke Detectors |
| Foundation Type | Poured Concrete |
| Heating Fuel | Natural Gas |
| Heating Type | Forced Air |
| Stories Total | 1 |
| Size Interior | 1200 |
| Type | House |
| Utility Water | Municipal Water |
Parking
| Attached Garage |
Land
| Access Type | Road Access |
| Acreage | No |
| Fence Type | Fence |
| Land Amenities | Beach, Place Of Worship, Playground, Schools |
| Sewer | Municipal Sewage System |
| Size Frontage | 44 Ft |
| Size Irregular | 0.117 |
| Size Total | 0.117 Ac|under 1/2 Acre |
| Size Total Text | 0.117 Ac|under 1/2 Acre |
| Zoning Description | R2-2 |
Rooms
| Level | Type | Length | Width | Dimensions |
|---|---|---|---|---|
| Lower Level | Family Room | 16'4'' x 18'8'' | ||
| Lower Level | Bedroom | 10'0'' x 9'5'' | ||
| Lower Level | Bedroom | 10'0'' x 11'4'' | ||
| Lower Level | Utility Room | 10'0'' x 10'10'' | ||
| Lower Level | Storage | 3'10'' x 10'8'' | ||
| Lower Level | Other | 9'1'' x 4'6'' | ||
| Lower Level | Laundry Room | Measurements not available | ||
| Main Level | Full Bathroom | 5'6'' x 9'8'' | ||
| Main Level | Primary Bedroom | 12'6'' x 12'8'' | ||
| Main Level | 4pc Bathroom | 5'2'' x 10'4'' | ||
| Main Level | Bedroom | 12'7'' x 11'10'' | ||
| Main Level | Dining Room | 12'2'' x 9'7'' | ||
| Main Level | Kitchen | 12'2'' x 9'3'' | ||
| Main Level | Living Room | 13'1'' x 16'7'' | ||
| Main Level | Foyer | 5'10'' x 11'11'' |
Utilities
| Cable | Available |
| Electricity | Available |
| Natural Gas | Available |
https://www.realtor.ca/real-estate/25773676/7-kyle-court-frankford

Salesperson
(613) 920-1154
(613) 392-9385

41 Quinte Street
Trenton, Ontario K8V 3S7
(613) 392-2511
(613) 392-9385
https://www.c21lanthorn.ca/trenton-office
https://www.facebook.com/Century21LanthornTrenton
Interested?
Contact us for more information

















































