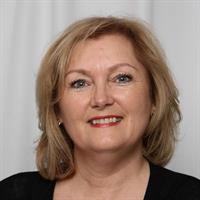739 Matthie Road Bloomfield, Ontario K0K 1G0
$1,349,000
2019 built custom home with 5 bedrooms and 3 bathrooms and AIR BNB ADDITIONAL RESIDENCE. The home sits on 2+ acres in beautiful Prince Edward County and features an additional 2 bedroom, 1 bathroom residence on the property. The main home has a modern open concept design that looks out over an outdoor living space that is an entertainer’s dream. Upon entering the foyer you are greeted with a light filled Great room with kitchen/dining/living area. The kitchen features granite countertops with a large island, stainless steel appliances and pantry. Off the foyer is the laundry/mudroom that offers ample storage and leads to the two car oversized angled garage. The main level has 3 bedrooms with 2 bathrooms. The primary suite features a beautiful 3 piece ensuite bathroom with glass walk-in shower and a large walk-in closet with organizers. A 4 piece bathroom is situated by the nicely sized second and third bedrooms. As you continue down and enter the lower level you will find a large rec room that is perfect for your home theatre and pool table. The lower level offers two additional well sized bedrooms with walk-in closets, and a 4 piece bathroom with glass walk-in shower. Completing the lower level is the large gym. The backyard oasis features multi-level decks, a patio with built-in firepit, a large shed, and gazebo featuring a hot tub and artificial grass. This unique property also features an additional residence which was completed in 2021 to match the main house design and has a short term accommodation license. Just steps from the main house and features two bedrooms, a 4 piece bathroom, and sunroom. Appointed with stainless steel appliances and quartz countertop no detail has been overlooked at this unique property that offers an opportunity to have an additional residence perfect for family or as an additional income. Located in the heart of all Prince Edward County's attractions including wineries, shopping, and only a 10 minute drive to Picton and Wellington. (id:52068)
Property Details
| MLS® Number | 40434398 |
| Property Type | Single Family |
| Amenities Near By | Hospital, Place Of Worship, Schools, Shopping |
| Communication Type | High Speed Internet |
| Community Features | School Bus |
| Equipment Type | Propane Tank |
| Features | Cul-de-sac, Country Residential, Gazebo, Automatic Garage Door Opener, In-law Suite |
| Rental Equipment Type | Propane Tank |
| Structure | Shed |
Building
| Bathroom Total | 3 |
| Bedrooms Above Ground | 3 |
| Bedrooms Below Ground | 2 |
| Bedrooms Total | 5 |
| Appliances | Central Vacuum - Roughed In, Dishwasher, Dryer, Microwave, Refrigerator, Stove, Water Softener, Washer, Window Coverings, Garage Door Opener, Hot Tub |
| Architectural Style | Bungalow |
| Basement Development | Finished |
| Basement Type | Full (finished) |
| Constructed Date | 2109 |
| Construction Style Attachment | Detached |
| Cooling Type | Central Air Conditioning |
| Exterior Finish | Stone, Vinyl Siding |
| Fire Protection | Smoke Detectors |
| Fireplace Fuel | Electric |
| Fireplace Present | Yes |
| Fireplace Total | 2 |
| Fireplace Type | Other - See Remarks |
| Foundation Type | Poured Concrete |
| Heating Fuel | Propane |
| Heating Type | Forced Air |
| Stories Total | 1 |
| Size Interior | 1644 |
| Type | House |
| Utility Water | Dug Well |
Parking
| Attached Garage |
Land
| Access Type | Road Access |
| Acreage | Yes |
| Land Amenities | Hospital, Place Of Worship, Schools, Shopping |
| Sewer | Septic System |
| Size Depth | 464 Ft |
| Size Frontage | 199 Ft |
| Size Irregular | 2.12 |
| Size Total | 2.12 Ac|2 - 4.99 Acres |
| Size Total Text | 2.12 Ac|2 - 4.99 Acres |
| Zoning Description | Ru2 |
Rooms
| Level | Type | Length | Width | Dimensions |
|---|---|---|---|---|
| Basement | Gym | 30'1'' x 14'5'' | ||
| Basement | Bedroom | 10'8'' x 10'3'' | ||
| Basement | Bedroom | 15'6'' x 12'5'' | ||
| Basement | 4pc Bathroom | 7'1'' x 12'3'' | ||
| Basement | Recreation Room | 15'0'' x 20'5'' | ||
| Main Level | Bedroom | 10'5'' x 10'11'' | ||
| Main Level | Bedroom | 10'1'' x 11'1'' | ||
| Main Level | 4pc Bathroom | 8'6'' x 5'0'' | ||
| Main Level | Full Bathroom | 11'6'' x 5'0'' | ||
| Main Level | Primary Bedroom | 15'8'' x 10'9'' | ||
| Main Level | Kitchen | 9'4'' x 13'7'' | ||
| Main Level | Laundry Room | 11'5'' x 6'6'' | ||
| Main Level | Foyer | 5'1'' x 11'5'' |
Utilities
| Electricity | Available |
https://www.realtor.ca/real-estate/25689413/739-matthie-road-bloomfield


357 Front St
Belleville, Ontario K8N 2Z9
(613) 966-6060
(613) 966-2904
www.discoverroyallepage.com

357 B Front Street
Belleville, Ontario K8N 2Z9
(613) 966-6060
(613) 966-2904
www.discoverroyallepage.ca
Interested?
Contact us for more information



















































