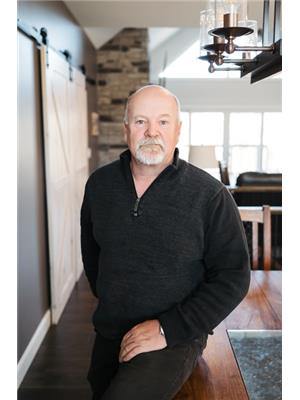795 Fish & Game Club Rd Road Quinte West, Ontario K0K 2C0
$849,900
Looking for your new home. Welcome to 795 Fish and Game Club Road. Minutes to Belleville, Trenton and Frankford. This Home is exquisitely landscaped complete with lawn sprinkler system, Newer inground pool, double paved drive, detached 2 car garage with loft. Hardwood floors and stairs. Mid level primary bedroom suite with fireplace which could be converted to in-law suite. Lower level is completely finished, Bar, Rec room, Family room, office and bedroom. Forced Air Heat Pump main heating source. (id:52068)
Property Details
| MLS® Number | 40447884 |
| Property Type | Single Family |
| Community Features | Quiet Area |
| Equipment Type | Propane Tank, Rental Water Softener |
| Features | Country Residential |
| Pool Type | Indoor Pool |
| Rental Equipment Type | Propane Tank, Rental Water Softener |
| Structure | Shed |
Building
| Bathroom Total | 3 |
| Bedrooms Above Ground | 4 |
| Bedrooms Below Ground | 1 |
| Bedrooms Total | 5 |
| Appliances | Dishwasher, Refrigerator, Water Softener, Hood Fan, Garage Door Opener |
| Architectural Style | Raised Bungalow |
| Basement Development | Finished |
| Basement Type | Partial (finished) |
| Construction Style Attachment | Detached |
| Cooling Type | Central Air Conditioning |
| Exterior Finish | Brick Veneer, Vinyl Siding, Shingles |
| Foundation Type | Block |
| Heating Type | Forced Air, Heat Pump |
| Stories Total | 1 |
| Size Interior | 2148 |
| Type | House |
| Utility Water | Drilled Well |
Parking
| Detached Garage |
Land
| Acreage | No |
| Landscape Features | Landscaped |
| Sewer | Septic System |
| Size Depth | 398 Ft |
| Size Frontage | 150 Ft |
| Size Total Text | 1/2 - 1.99 Acres |
| Zoning Description | Ru |
Rooms
| Level | Type | Length | Width | Dimensions |
|---|---|---|---|---|
| Lower Level | Laundry Room | 16'11'' x 10'6'' | ||
| Lower Level | Recreation Room | 13'6'' x 26'3'' | ||
| Lower Level | Office | 9'2'' x 12'4'' | ||
| Lower Level | Family Room | 18'6'' x 14'9'' | ||
| Lower Level | Bedroom | 10'11'' x 10'11'' | ||
| Lower Level | Games Room | 9'6'' x 7'7'' | ||
| Lower Level | 3pc Bathroom | 6'3'' x 4'10'' | ||
| Main Level | Bedroom | 13'0'' x 11'6'' | ||
| Main Level | Primary Bedroom | 11'1'' x 12'5'' | ||
| Main Level | Living Room | 11'6'' x 14'9'' | ||
| Main Level | Kitchen | 10'8'' x 11'11'' | ||
| Main Level | Dining Room | 11'8'' x 11'11'' | ||
| Main Level | Den | 10'10'' x 22'5'' | ||
| Main Level | Breakfast | 10'9'' x 7'6'' | ||
| Main Level | Bedroom | 12'4'' x 11'4'' | ||
| Main Level | Bedroom | 12'4'' x 11'4'' | ||
| Main Level | 4pc Bathroom | Measurements not available | ||
| Main Level | 3pc Bathroom | Measurements not available |
https://www.realtor.ca/real-estate/25830625/795-fish-game-club-rd-road-quinte-west

Salesperson
(343) 263-5199
(613) 392-9385

41 Quinte Street
Trenton, Ontario K8V 3S7
(613) 392-2511
(613) 392-9385
https://www.c21lanthorn.ca/trenton-office
https://www.facebook.com/Century21LanthornTrenton
Interested?
Contact us for more information



















































