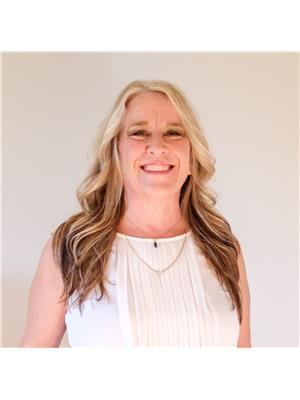8 Third Street Belleville, Ontario K8N 4R8
$439,900
Charming 3-bedroom, 1.5-story home with great appeal. Currently set up as a dining room, the main floor bedroom offers versatile space to suit your needs. Enjoy a spacious living room featuring original hardwood floors, perfect for gatherings. The partially finished basement expands your living area, offering potential for a cozy family room, laundry and additional storage. Outside enjoy the detached garage, a large yard complete with raised garden beds, a handy clothesline, shed, and a private patio-ideal for outdoor relaxation. Located in a sought-after neighborhood, you're just steps away from the beautiful Bay of Quinte walking trails, perfect for hiking, biking, cross-country skiing, and ice fishing. Conveniently close to the hospital, and within walking distance to groceries, pharmacies, restaurants, schools and vibrant farmers' market, Quinte mall and local entertainment options. A delightful home in a prime location! (id:59743)
Property Details
| MLS® Number | X9400527 |
| Property Type | Single Family |
| AmenitiesNearBy | Hospital, Public Transit, Schools |
| ParkingSpaceTotal | 4 |
Building
| BathroomTotal | 1 |
| BedroomsAboveGround | 3 |
| BedroomsTotal | 3 |
| Appliances | Dryer, Refrigerator, Stove, Washer |
| BasementDevelopment | Partially Finished |
| BasementType | N/a (partially Finished) |
| ConstructionStyleAttachment | Detached |
| ExteriorFinish | Aluminum Siding |
| FlooringType | Hardwood |
| FoundationType | Unknown |
| HeatingFuel | Natural Gas |
| HeatingType | Forced Air |
| StoriesTotal | 2 |
| Type | House |
| UtilityWater | Municipal Water |
Parking
| Detached Garage |
Land
| Acreage | No |
| LandAmenities | Hospital, Public Transit, Schools |
| Sewer | Sanitary Sewer |
| SizeDepth | 100 Ft |
| SizeFrontage | 50 Ft |
| SizeIrregular | 50 X 100 Ft |
| SizeTotalText | 50 X 100 Ft |
Rooms
| Level | Type | Length | Width | Dimensions |
|---|---|---|---|---|
| Second Level | Bedroom 2 | 3.73 m | 2.8 m | 3.73 m x 2.8 m |
| Second Level | Bedroom 3 | 3.33 m | 2 m | 3.33 m x 2 m |
| Basement | Recreational, Games Room | 3.27 m | 3.06 m | 3.27 m x 3.06 m |
| Main Level | Kitchen | 4.3 m | 2.3 m | 4.3 m x 2.3 m |
| Main Level | Living Room | 4.82 m | 3.5 m | 4.82 m x 3.5 m |
| Main Level | Primary Bedroom | 3.5 m | 2.8 m | 3.5 m x 2.8 m |
| Main Level | Bathroom | 1.95 m | 1.5 m | 1.95 m x 1.5 m |
https://www.realtor.ca/real-estate/27551658/8-third-street-belleville

Salesperson
(905) 926-4399
(866) 519-2121
www.durhamhousehunter.com/
www.facebook.com/DURHAMHOUSEHUNTER
twitter.com/durhamhousehntr
ca.linkedin.com/in/jacquivandenheuvel
342 King Street W Unit 201
Oshawa, Ontario L1J 2J9
(905) 723-4800
(905) 239-4807
www.royalheritagerealty.com/
Interested?
Contact us for more information








































