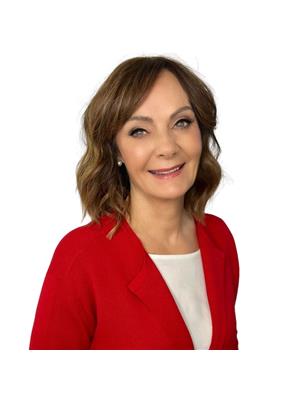8 Tweedsmuir Crescent Tweed, Ontario K0K 3H0
$499,900
This waterfront house offers a unique opportunity for those with a vision and passion for renovation. Situated on a spacious lot on the shore of the picturesque Moira River, a few kilometres South of Stoco Lake and only 20 minutes from Belleville and the 401. This 2 bedroom home has undeniable potential with standout features like the great room with cathedral ceiling and the chalet style kitchen. In addition to the main house, there’s an attached double garage that has been converted into a versatile space that could be a home office, studio or workshop. The exterior of the home also requires attention but is loaded with character. The grounds of the property present a blank slate for someone who wants to get their hands dirty and create their own waterfront oasis on a quiet channel of the river. Located on a private, year-round road in a desirable neighbourhood, this property presents endless possibilities for creating your dream home. Sold as-is. (id:52068)
Property Details
| MLS® Number | 40437640 |
| Property Type | Single Family |
| Community Features | Quiet Area |
| Features | Country Residential |
| Water Front Name | Moira River |
| Water Front Type | Waterfront On River |
Building
| Bathroom Total | 2 |
| Bedrooms Above Ground | 2 |
| Bedrooms Total | 2 |
| Appliances | Dishwasher, Dryer, Refrigerator, Stove, Washer |
| Architectural Style | Bungalow |
| Basement Development | Unfinished |
| Basement Type | Crawl Space (unfinished) |
| Construction Material | Wood Frame |
| Construction Style Attachment | Detached |
| Cooling Type | None |
| Exterior Finish | Wood |
| Foundation Type | Block |
| Heating Fuel | Propane |
| Heating Type | Forced Air |
| Stories Total | 1 |
| Size Interior | 2003 |
| Type | House |
| Utility Water | Drilled Well |
Parking
| Attached Garage |
Land
| Access Type | Road Access |
| Acreage | No |
| Sewer | Septic System |
| Size Frontage | 96 Ft |
| Size Irregular | 0.906 |
| Size Total | 0.906 Ac|1/2 - 1.99 Acres |
| Size Total Text | 0.906 Ac|1/2 - 1.99 Acres |
| Surface Water | River/stream |
| Zoning Description | Lsr |
Rooms
| Level | Type | Length | Width | Dimensions |
|---|---|---|---|---|
| Main Level | Family Room | 22'1'' x 12'9'' | ||
| Main Level | Laundry Room | 8'1'' x 9'11'' | ||
| Main Level | 3pc Bathroom | Measurements not available | ||
| Main Level | Bedroom | 11'5'' x 9'7'' | ||
| Main Level | 3pc Bathroom | Measurements not available | ||
| Main Level | Primary Bedroom | 12'5'' x 12'6'' | ||
| Main Level | Dining Room | 12'7'' x 8'8'' | ||
| Main Level | Kitchen | 12'7'' x 16'2'' | ||
| Main Level | Living Room | 23'6'' x 29'5'' | ||
| Main Level | Foyer | 9'9'' x 4'4'' |
https://www.realtor.ca/real-estate/25714673/8-tweedsmuir-crescent-tweed

Salesperson
(613) 707-3352
(613) 966-2904
(613) 707-3352
www.simplybellevillerealestate.com
www.facebook.com/dougandjudi
ca.linkedin.com/in/judi-rufo-0701b34b
www.twitter.com/DoublePlatinumT

357 Front St
Belleville, Ontario K8N 2Z9
(613) 966-6060
(613) 966-2904
www.discoverroyallepage.com

Salesperson
(613) 707-3352
(613) 966-2904
www.simplybellevillerealestate.com
www.facebook.com/dougandjudi
www.twitter.com/realtordoug1
357 B Front Street
Belleville, Ontario K8N 2Z9
(613) 966-6060
(613) 966-2904
www.discoverroyallepage.ca


357 Front St
Belleville, Ontario K8N 2Z9
(613) 966-6060
(613) 966-2904
www.discoverroyallepage.com
Interested?
Contact us for more information













































