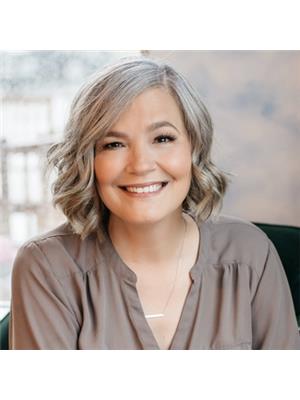80 Arrowwood Lane South Frontenac, Ontario K0H 2W0
$1,100,000
5 acre spectacular Waterfront Bungalow w/ Walkout basement! This elegant and modern home is open and airy yet maintains a cozy relaxing atmosphere. The chef approved kitchen boasts a large island which flows perfectly into a dining area and a large great room featuring cathedral ceilings, a floor to ceiling stone fireplace and expansive windows with water-facing views. Built to host family and friends, there are 3 bedrooms plus a den (currently used as a guest room with its own walk-in closet!), 3 bath, master ensuite & walk-in closet, Laundry on BOTH levels, 3 season sunroom, A/C, HVAC, lovely stone patio and 2 decks that offer a stunning year-round vista of Holleford Lake. A naturalist’s paradise with nearly 300ft of waterfront, woods, gorgeous rock outcroppings and all manors of wildlife life frolicking about. Situated only 10 minutes from Frontenac provincial park and minutes from the villages of Verona and Sydenham and an easy commute to Kingston. New poured concrete steps to waterfront. Was used as a premium AirB&B rental! (id:52068)
Property Details
| MLS® Number | 40436282 |
| Property Type | Single Family |
| Communication Type | High Speed Internet |
| Equipment Type | Propane Tank |
| Features | Country Residential |
| Parking Space Total | 5 |
| Rental Equipment Type | Propane Tank |
| Structure | Shed, Porch |
| Water Front Name | Holleford Lake |
| Water Front Type | Waterfront |
Building
| Bathroom Total | 3 |
| Bedrooms Above Ground | 3 |
| Bedrooms Total | 3 |
| Appliances | Dishwasher, Dryer, Refrigerator, Stove, Washer |
| Architectural Style | Bungalow |
| Basement Development | Finished |
| Basement Type | Full (finished) |
| Constructed Date | 2015 |
| Construction Style Attachment | Detached |
| Cooling Type | Central Air Conditioning |
| Exterior Finish | Stone, Hardboard |
| Fire Protection | Smoke Detectors |
| Fireplace Fuel | Electric,propane |
| Fireplace Present | Yes |
| Fireplace Total | 2 |
| Fireplace Type | Other - See Remarks,other - See Remarks |
| Fixture | Ceiling Fans |
| Foundation Type | Poured Concrete |
| Heating Fuel | Propane |
| Heating Type | Forced Air |
| Stories Total | 1 |
| Size Interior | 1470 |
| Type | House |
| Utility Water | Drilled Well |
Land
| Access Type | Water Access, Road Access |
| Acreage | Yes |
| Sewer | Septic System |
| Size Irregular | 5.07 |
| Size Total | 5.07 Ac|5 - 9.99 Acres |
| Size Total Text | 5.07 Ac|5 - 9.99 Acres |
| Surface Water | Lake |
| Zoning Description | Rs |
Rooms
| Level | Type | Length | Width | Dimensions |
|---|---|---|---|---|
| Lower Level | Utility Room | 6'7'' x 7'5'' | ||
| Lower Level | Laundry Room | 15'1'' x 8'9'' | ||
| Lower Level | 3pc Bathroom | 5'11'' x 10'6'' | ||
| Lower Level | Den | 12'5'' x 9'1'' | ||
| Lower Level | Recreation Room | 40'9'' x 28'1'' | ||
| Main Level | Sunroom | 13'2'' x 17'5'' | ||
| Main Level | Bedroom | 10'3'' x 11'2'' | ||
| Main Level | 4pc Bathroom | 8'5'' x 9'8'' | ||
| Main Level | Bedroom | 14'10'' x 14'0'' | ||
| Main Level | Full Bathroom | 5'11'' x 8'8'' | ||
| Main Level | Primary Bedroom | 14'2'' x 12'2'' | ||
| Main Level | Living Room | 21'0'' x 13'10'' | ||
| Main Level | Dining Room | 13'0'' x 12'0'' | ||
| Main Level | Kitchen | 15'10'' x 14'11'' |
https://www.realtor.ca/real-estate/25703744/80-arrowwood-lane-south-frontenac

Salesperson
(613) 985-5052
(613) 966-0500

Quinte Mall Office Tower 100 Bell Boulevard Suite
Belleville, Ontario K8P 4Y7
(613) 966-9400
(613) 966-0500
www.exitrealtygroup.ca


309 Dundas Street East
Trenton, Ontario K8V 1M1
(613) 394-1800
(613) 394-9900
www.exitrealtygroup.ca/
Interested?
Contact us for more information

















































