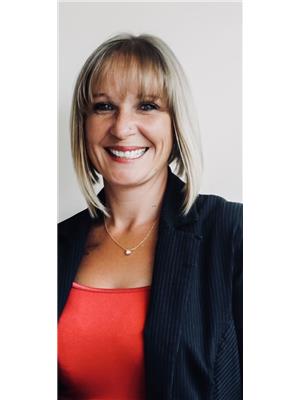80 Campbell Street Trenton, Ontario K8V 3A1
5 Bedroom
4 Bathroom
2840
2 Level
Fireplace
Central Air Conditioning
Forced Air
$680,000
Just under 3,000 sq ft brick home on Campbell Street in Trenton. This home has so much to offer with 5 bedrooms, 4 baths, a large family room, rec room, utility/workshop, ample storage, new quartz countertops, main floor laundry, and a large private backyard. There are just too many features to list. This is a must see! Seller will consider a pay out on the furnace upon closing. (id:52068)
Property Details
| MLS® Number | 40411536 |
| Property Type | Single Family |
| Amenities Near By | Hospital, Park, Place Of Worship, Playground, Public Transit, Schools, Shopping |
| Communication Type | High Speed Internet |
| Community Features | Community Centre, School Bus |
| Features | Sump Pump |
| Parking Space Total | 5 |
| Structure | Shed |
Building
| Bathroom Total | 4 |
| Bedrooms Above Ground | 4 |
| Bedrooms Below Ground | 1 |
| Bedrooms Total | 5 |
| Appliances | Dishwasher, Dryer, Refrigerator, Stove, Washer |
| Architectural Style | 2 Level |
| Basement Development | Partially Finished |
| Basement Type | Full (partially Finished) |
| Constructed Date | 1987 |
| Construction Style Attachment | Detached |
| Cooling Type | Central Air Conditioning |
| Exterior Finish | Brick, Vinyl Siding |
| Fire Protection | Smoke Detectors |
| Fireplace Present | Yes |
| Fireplace Total | 1 |
| Half Bath Total | 1 |
| Heating Fuel | Natural Gas |
| Heating Type | Forced Air |
| Stories Total | 2 |
| Size Interior | 2840 |
| Type | House |
| Utility Water | Municipal Water |
Land
| Access Type | Highway Nearby |
| Acreage | No |
| Land Amenities | Hospital, Park, Place Of Worship, Playground, Public Transit, Schools, Shopping |
| Sewer | Municipal Sewage System |
| Size Depth | 151 Ft |
| Size Frontage | 55 Ft |
| Size Total Text | Under 1/2 Acre |
| Zoning Description | R4 |
Rooms
| Level | Type | Length | Width | Dimensions |
|---|---|---|---|---|
| Second Level | Primary Bedroom | 14'8'' x 13'8'' | ||
| Second Level | 3pc Bathroom | Measurements not available | ||
| Second Level | Bedroom | 13'8'' x 9'6'' | ||
| Second Level | Bedroom | 11'10'' x 10'0'' | ||
| Second Level | Bedroom | 16'3'' x 10'6'' | ||
| Second Level | Full Bathroom | Measurements not available | ||
| Second Level | Other | 18'6'' x 14'2'' | ||
| Basement | 3pc Bathroom | Measurements not available | ||
| Basement | Utility Room | 21'5'' x 14'0'' | ||
| Basement | Recreation Room | 21'5'' x 14'0'' | ||
| Basement | Bedroom | 12'3'' x 9'0'' | ||
| Main Level | 2pc Bathroom | Measurements not available | ||
| Main Level | Laundry Room | 10'8'' x 8'2'' | ||
| Main Level | Bonus Room | 18'10'' x 10'10'' | ||
| Main Level | Dining Room | 19'8'' x 9'11'' | ||
| Main Level | Kitchen | 23'3'' x 16'9'' | ||
| Main Level | Living Room | 20'5'' x 14'11'' | ||
| Main Level | Foyer | 9'4'' x 8'6'' |
Utilities
| Cable | Available |
| Natural Gas | Available |
| Telephone | Available |
https://www.realtor.ca/real-estate/25527008/80-campbell-street-trenton

Jess Moore
Salesperson
(613) 827-0543
(613) 966-0500
Salesperson
(613) 827-0543
(613) 966-0500

Exit Realty Group, Brokerage
Quinte Mall Office Tower 100 Bell Boulevard Suite
Belleville, Ontario K8P 4Y7
Quinte Mall Office Tower 100 Bell Boulevard Suite
Belleville, Ontario K8P 4Y7
(613) 966-9400
(613) 966-0500
www.exitrealtygroup.ca


Exit Realty Group, Brokerage
Quinte Mall Office Tower 100 Bell Boulevard Suite
Belleville, Ontario K8P 4Y7
Quinte Mall Office Tower 100 Bell Boulevard Suite
Belleville, Ontario K8P 4Y7
(613) 966-9400
(613) 966-0500
www.exitrealtygroup.ca
Interested?
Contact us for more information












































