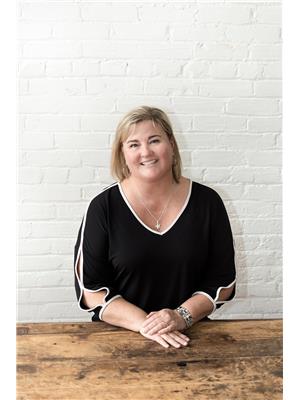819 Wentworth Street Peterborough, Ontario K9J 8R7
$599,900
Welcome to your perfect retreat, ideal for seniors and first-time buyers alike! This charming home exudes pride of ownership and offers a stylish, low-maintenance lifestyle. Enjoy your garden-sized yard, thoughtfully designed for relaxation, complete with an electrically wired shed and a gas line for your barbeque. The inviting large covered porch is your oasis, surrounded by mature gardens and trees, perfect for unwinding. A spacious electric retractable awning over the back deck provides shade for those sunny days. Inside, the finished basement with a offers plenty of room for family and friends. Thanks to solar tubes and a skylight, natural light fills the main floor, creating a warm cheerful atmosphere. The upgraded bathroom features a luxurious Premier Walk-in Whirlpool Spa, ideal for soothing relation. This home is packed with thoughtful upgrades and enhancements. Plus, you're just a short walk from the amenities of Lansdowne Street. **** EXTRAS **** This home has upgraded insulation and 2\" x 6\" construction. See attachments for a list of recent improvements and upgrades. (id:59743)
Property Details
| MLS® Number | X9398503 |
| Property Type | Single Family |
| Community Name | Monaghan |
| AmenitiesNearBy | Hospital, Place Of Worship, Public Transit |
| Features | Level Lot, Level |
| ParkingSpaceTotal | 2 |
| Structure | Deck, Shed |
Building
| BathroomTotal | 2 |
| BedroomsAboveGround | 2 |
| BedroomsBelowGround | 2 |
| BedroomsTotal | 4 |
| Appliances | Dishwasher, Dryer, Refrigerator, Stove, Washer, Window Coverings |
| ArchitecturalStyle | Bungalow |
| BasementDevelopment | Finished |
| BasementType | Full (finished) |
| ConstructionStyleAttachment | Detached |
| CoolingType | Central Air Conditioning |
| ExteriorFinish | Brick, Stone |
| FlooringType | Hardwood |
| FoundationType | Poured Concrete |
| HeatingFuel | Natural Gas |
| HeatingType | Forced Air |
| StoriesTotal | 1 |
| SizeInterior | 699.9943 - 1099.9909 Sqft |
| Type | House |
| UtilityWater | Municipal Water |
Parking
| Attached Garage |
Land
| Acreage | No |
| FenceType | Fenced Yard |
| LandAmenities | Hospital, Place Of Worship, Public Transit |
| LandscapeFeatures | Landscaped |
| Sewer | Sanitary Sewer |
| SizeDepth | 117 Ft ,1 In |
| SizeFrontage | 31 Ft ,8 In |
| SizeIrregular | 31.7 X 117.1 Ft |
| SizeTotalText | 31.7 X 117.1 Ft|under 1/2 Acre |
| ZoningDescription | Residential |
Rooms
| Level | Type | Length | Width | Dimensions |
|---|---|---|---|---|
| Lower Level | Other | 2.65 m | 3.23 m | 2.65 m x 3.23 m |
| Lower Level | Bedroom 3 | 3.83 m | 4.28 m | 3.83 m x 4.28 m |
| Lower Level | Bedroom 4 | 3.21 m | 3.86 m | 3.21 m x 3.86 m |
| Lower Level | Family Room | 3.93 m | 6.99 m | 3.93 m x 6.99 m |
| Lower Level | Utility Room | 3.62 m | 2.74 m | 3.62 m x 2.74 m |
| Lower Level | Bathroom | 2.65 m | 1.59 m | 2.65 m x 1.59 m |
| Main Level | Living Room | 3.51 m | 3.96 m | 3.51 m x 3.96 m |
| Main Level | Bathroom | 2.79 m | 1.46 m | 2.79 m x 1.46 m |
| Main Level | Kitchen | 2.74 m | 3.1 m | 2.74 m x 3.1 m |
| Main Level | Eating Area | 2.71 m | 1.82 m | 2.71 m x 1.82 m |
| Main Level | Primary Bedroom | 3.76 m | 3.13 m | 3.76 m x 3.13 m |
| Main Level | Bedroom 2 | 2.79 m | 2.98 m | 2.79 m x 2.98 m |
Utilities
| Cable | Available |
| Sewer | Installed |
https://www.realtor.ca/real-estate/27545752/819-wentworth-street-peterborough-monaghan-monaghan

Salesperson
(705) 749-3948
(705) 768-5043
www.shirlsyourgirl.com/
www.facebook.com/shirlsyourgirl/
www.linkedin.com/in/shirlsyourgirl/
www.youtube.com/embed/iztriODjtEM

850 Lansdowne St W
Peterborough, Ontario K9J 1Z6
(705) 749-3948
(705) 749-6617
www.exitrealtyliftlock.com/
Interested?
Contact us for more information


































