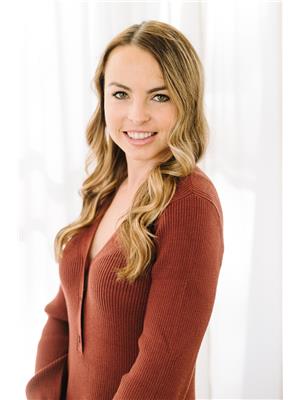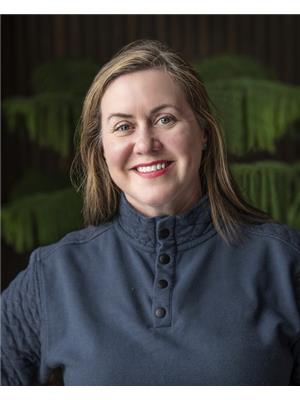8282 Highway 37 Highway Tweed, Ontario K0K 3J0
$849,000
Welcome to this exquisite raised bungalow nestled just outside Tweed, offering a superior quality build and an idyllic country setting. Surrounded by majestic mature trees on a level one-acre lot and backing onto a breathtaking 400 acres of conservation land, perfect for outdoor enthusiasts and nature lovers alike. As you step into the inviting foyer, you'll be greeted by floor-to-ceiling windows that bathe the entire space in abundant natural light. The open concept living area provides an ideal layout for entertaining, with garden doors seamlessly connecting the indoors to the expansive deck, allowing for effortless indoor-outdoor flow. The spacious kitchen is a chef's dream, featuring a large island that serves as a focal point, adding both functionality and style. It effortlessly flows into the adjacent dining area, making it the perfect spot for family gatherings or hosting dinner parties. The main floor includes a dedicated laundry/mudroom room with direct access to both the garage and the back deck. The double door master suite offers a private retreat, complete with a walk-in closet and a 3-piece ensuite bathroom. The lower level of this home presents a blank canvas, eagerly awaiting your personal touch. With ample space and endless possibilities, it offers great potential for creating a recreational room, additional bedrooms, or any other space that suits your needs. Furthermore, it has already been roughed in for a bathroom, making the process of adding another bathroom seamless. Don't miss the opportunity to make this breathtaking property your own and experience the serenity that awaits you. (id:52068)
Property Details
| MLS® Number | 40451293 |
| Property Type | Single Family |
| Amenities Near By | Shopping |
| Community Features | School Bus |
| Equipment Type | Propane Tank |
| Features | Paved Driveway, Country Residential |
| Parking Space Total | 6 |
| Rental Equipment Type | Propane Tank |
Building
| Bathroom Total | 2 |
| Bedrooms Above Ground | 3 |
| Bedrooms Total | 3 |
| Appliances | Dishwasher, Dryer, Refrigerator, Stove, Washer |
| Architectural Style | Raised Bungalow |
| Basement Development | Unfinished |
| Basement Type | Full (unfinished) |
| Constructed Date | 2021 |
| Construction Style Attachment | Detached |
| Cooling Type | Central Air Conditioning |
| Exterior Finish | Stone, Vinyl Siding |
| Heating Fuel | Propane |
| Heating Type | Forced Air |
| Stories Total | 1 |
| Size Interior | 1513 |
| Type | House |
| Utility Water | Drilled Well |
Parking
| Attached Garage |
Land
| Access Type | Road Access |
| Acreage | No |
| Land Amenities | Shopping |
| Sewer | Septic System |
| Size Depth | 259 Ft |
| Size Frontage | 151 Ft |
| Size Total Text | 1/2 - 1.99 Acres |
| Zoning Description | R2 |
Rooms
| Level | Type | Length | Width | Dimensions |
|---|---|---|---|---|
| Main Level | 3pc Bathroom | Measurements not available | ||
| Main Level | Full Bathroom | Measurements not available | ||
| Main Level | Bedroom | 10'5'' x 8'9'' | ||
| Main Level | Bedroom | 10'5'' x 8'9'' | ||
| Main Level | Primary Bedroom | 13'9'' x 11'1'' | ||
| Main Level | Dining Room | 13'8'' x 8'9'' | ||
| Main Level | Media | 7'9'' x 6'4'' | ||
| Main Level | Living Room | 14'0'' x 15'0'' | ||
| Main Level | Kitchen | 9'3'' x 13'3'' |
https://www.realtor.ca/real-estate/25812332/8282-highway-37-highway-tweed


43 Main Street
Picton, Ontario K0K 2T0
(613) 471-1708
(613) 471-1886
www.chestnutpark.com/


43 Main Street
Picton, Ontario K0K 2T0
(613) 471-1708
(613) 471-1886
www.chestnutpark.com/

Salesperson
(613) 503-1295
307 Front Street
Belleville, Ontario K8N 2Z9
1 (866) 530-7737
Interested?
Contact us for more information








































