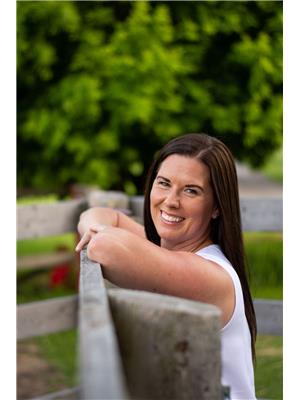85 Pauley Road Stirling, Ontario K0K 3E0
$595,000
24 Acres!! Come and enjoy the one of the most beautiful townships around! This property has a mixture of pasture and trees with some groomed trails throughout a bank barn for your furry friends or even some feathered friends! Enjoy the sounds of the birds from the front covered porch. This home has a family room off the porch with a propane fire place, large dining area as well as an enclosed porch area. There is a mud room entrance off the kitchen, and there is main floor laundry and bathroom. Also enjoy the large sunroom on those cooler days for added living space. Upstairs has 3 good size rooms, primary with a large closet! This home has the feeling of being in the middle of no where but it's really in the middle of everywhere! 10 mins to Stirling, 15 mins to Campbellford, and 30 mins to Trenton and Belleville! If you're looking for that tranquil feeling come check this property out! (id:52068)
Property Details
| MLS® Number | 40439552 |
| Property Type | Single Family |
| Community Features | Quiet Area, School Bus |
| Equipment Type | Propane Tank |
| Features | Paved Driveway, Country Residential |
| Rental Equipment Type | Propane Tank |
| Structure | Porch, Barn |
Building
| Bathroom Total | 1 |
| Bedrooms Above Ground | 3 |
| Bedrooms Total | 3 |
| Appliances | Dryer, Refrigerator, Washer, Gas Stove(s) |
| Architectural Style | 2 Level |
| Basement Development | Unfinished |
| Basement Type | Crawl Space (unfinished) |
| Constructed Date | 1920 |
| Construction Style Attachment | Detached |
| Cooling Type | None |
| Exterior Finish | Aluminum Siding |
| Fireplace Fuel | Propane |
| Fireplace Present | Yes |
| Fireplace Total | 1 |
| Fireplace Type | Other - See Remarks |
| Foundation Type | Stone |
| Heating Type | Forced Air |
| Stories Total | 2 |
| Size Interior | 1450 |
| Type | House |
| Utility Water | Dug Well |
Land
| Access Type | Road Access |
| Acreage | Yes |
| Sewer | Septic System |
| Size Frontage | 1657 Ft |
| Size Irregular | 24 |
| Size Total | 24 Ac|10 - 24.99 Acres |
| Size Total Text | 24 Ac|10 - 24.99 Acres |
| Zoning Description | A |
Rooms
| Level | Type | Length | Width | Dimensions |
|---|---|---|---|---|
| Second Level | Bedroom | 7'9'' x 9'0'' | ||
| Second Level | Bedroom | 14'9'' x 7'11'' | ||
| Second Level | Primary Bedroom | 13'7'' x 9'8'' | ||
| Main Level | Sunroom | 9'3'' x 16'4'' | ||
| Main Level | Laundry Room | 7'11'' x 10'9'' | ||
| Main Level | 4pc Bathroom | 9'5'' x 7'2'' | ||
| Main Level | Foyer | 6'7'' x 7'1'' | ||
| Main Level | Kitchen | 9'8'' x 10'9'' | ||
| Main Level | Foyer | 12'10'' x 5'5'' | ||
| Main Level | Dining Room | 13'2'' x 12'11'' | ||
| Main Level | Living Room | 14'7'' x 16'10'' |
Utilities
| Electricity | Available |
https://www.realtor.ca/real-estate/25772882/85-pauley-road-stirling

Salesperson
(705) 930-7985
(705) 653-5300
www.realestateMD.ca
www.facebook.com/meaghan.dalley/

19b Front Street South, P.o. Box 1026
Campbellford, Ontario K0L 1L0
(705) 653-3456
(705) 653-5300
www.discoverroyallepage.com
Interested?
Contact us for more information


















































