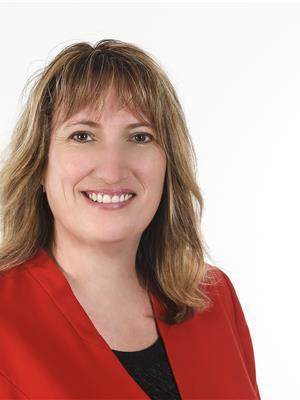86 Aldersgate Drive Unit# A & B Belleville, Ontario K8P 0G8
$799,900
Welcome to this beautiful bungalow featuring two separate units, A and B, providing a perfect opportunity for comfortable living or investment potential. Both units offer a thoughtfully designed layout with 2 bedrooms and 1 bathroom, along with open concept living spaces that exude a contemporary appeal. Upon entering either unit, you'll be greeted by an inviting atmosphere, characterized by abundant natural light and a seamless flow between the living, dining, and kitchen areas. The spacious bedrooms provide ample space for relaxation and personalization. While the well-appointed bathrooms offer modern fixtures and finishes for your convenience. For added convenience, each unit boasts its own attached one car garage, allowing for secure parking and easy access to your vehicles. Additionally, the main level unit presents exclusive features—a walkout from the living room to a charming deck in the backyards and a large walk-in Closet in the primary bedroom. Situated in a desirable location, this bungalow provides easy access to nearby amenities, including shopping centres, restaurants, parks, and schools. Its contemporary design. coupled with the separation of the two units, offers flexibility and versatility, making it an ideal investment opportunity or a comfortable home for multi-generational families. Call us to schedule a viewing today and experience the endless possibilities that await within this outstanding property (id:52068)
Property Details
| MLS® Number | 40420236 |
| Property Type | Single Family |
| Amenities Near By | Playground, Schools |
| Community Features | Community Centre |
| Features | Automatic Garage Door Opener |
| Parking Space Total | 4 |
Building
| Bathroom Total | 2 |
| Bedrooms Above Ground | 2 |
| Bedrooms Below Ground | 2 |
| Bedrooms Total | 4 |
| Appliances | Microwave, Refrigerator, Stove |
| Architectural Style | Bungalow |
| Basement Development | Finished |
| Basement Type | Full (finished) |
| Constructed Date | 2019 |
| Construction Style Attachment | Detached |
| Cooling Type | Wall Unit |
| Exterior Finish | Brick, Vinyl Siding |
| Fire Protection | Smoke Detectors |
| Heating Fuel | Natural Gas |
| Heating Type | In Floor Heating, Forced Air, Radiant Heat |
| Stories Total | 1 |
| Size Interior | 1241 |
| Type | House |
| Utility Water | Municipal Water |
Parking
| Attached Garage |
Land
| Acreage | No |
| Land Amenities | Playground, Schools |
| Sewer | Municipal Sewage System |
| Size Depth | 109 Ft |
| Size Frontage | 42 Ft |
| Size Irregular | 0.109 |
| Size Total | 0.109 Ac|under 1/2 Acre |
| Size Total Text | 0.109 Ac|under 1/2 Acre |
| Zoning Description | R4-48 |
Rooms
| Level | Type | Length | Width | Dimensions |
|---|---|---|---|---|
| Basement | 4pc Bathroom | 9'4'' x 5'0'' | ||
| Basement | Bedroom | 10'8'' x 12'0'' | ||
| Basement | Bedroom | 13'0'' x 12'7'' | ||
| Basement | Kitchen | 12'10'' x 9'0'' | ||
| Basement | Dining Room | 12'10'' x 10'0'' | ||
| Basement | Living Room | 12'10'' x 20'0'' | ||
| Main Level | 4pc Bathroom | Measurements not available | ||
| Main Level | Bedroom | 10'3'' x 12'0'' | ||
| Main Level | Primary Bedroom | 14'0'' x 12'7'' | ||
| Main Level | Living Room | 12'10'' x 14'7'' | ||
| Main Level | Dining Room | 12'0'' x 10'1'' | ||
| Main Level | Kitchen | 14'3'' x 13'0'' |
https://www.realtor.ca/real-estate/25587081/86-aldersgate-drive-unit-a-b-belleville

Salesperson
(613) 922-3200
(613) 966-2904
(866) 353-8272
www.TaraLyons.ca
facebook.com/ilovebelleville
357 B Front Street
Belleville, Ontario K8N 2Z9
(613) 966-6060
(613) 966-2904
www.discoverroyallepage.ca
Interested?
Contact us for more information










































