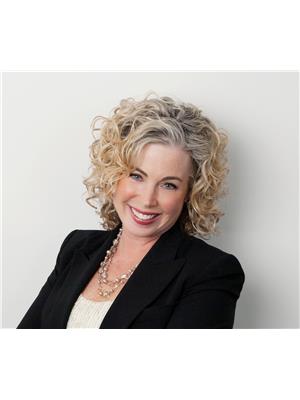914 Broadway Boulevard Peterborough, Ontario K9H 0G8
$669,900
Introducing this charming 3 bedroom, 4 bathroom home at 914 Broadway Blvd in the north end of Peterborough. This home promises comfort & convenience, setting the perfect stage for family living.Step inside to discover an open-concept living area on the main floor that seamlessly transitions to a fully fenced backyard. A large detached 2 car garage is situated at the back of the home.The home's upper level features a spacious primary bedroom with a large walk-in closet & 3 pc ensuite. Additionally, 2 more bedrooms & a 4 pc bathroom complete the upper level.A highlight of this property is the newly renovated basement. It boasts a large family room with feature wall, perfect for gatherings & entertainment, complemented by a 4 pc bathroom & separate utility/laundry room. This additional space enhances the homes functionality & appeal.Located in a friendly neighborhood in the north end of Peterborough, this home is steps away from 2 playgrounds, making it ideal for families. Public transit is readily accessible & all amenities & schools are very close by, adding layers of convenience to everyday living. A pre home inspection is available. Central air installed November 2024. (id:59743)
Property Details
| MLS® Number | X10408616 |
| Property Type | Single Family |
| Community Name | Northcrest |
| AmenitiesNearBy | Park, Public Transit, Schools, Hospital |
| Features | Flat Site |
| ParkingSpaceTotal | 3 |
| Structure | Patio(s) |
Building
| BathroomTotal | 4 |
| BedroomsAboveGround | 3 |
| BedroomsTotal | 3 |
| Appliances | Water Heater, Dishwasher, Dryer, Refrigerator, Stove, Window Coverings |
| BasementDevelopment | Finished |
| BasementType | Full (finished) |
| ConstructionStyleAttachment | Detached |
| CoolingType | Central Air Conditioning |
| ExteriorFinish | Brick, Vinyl Siding |
| FoundationType | Concrete |
| HalfBathTotal | 1 |
| HeatingFuel | Natural Gas |
| HeatingType | Forced Air |
| StoriesTotal | 2 |
| SizeInterior | 1099.9909 - 1499.9875 Sqft |
| Type | House |
| UtilityWater | Municipal Water |
Parking
| Detached Garage |
Land
| Acreage | No |
| FenceType | Fenced Yard |
| LandAmenities | Park, Public Transit, Schools, Hospital |
| Sewer | Sanitary Sewer |
| SizeDepth | 91 Ft ,10 In |
| SizeFrontage | 27 Ft ,7 In |
| SizeIrregular | 27.6 X 91.9 Ft |
| SizeTotalText | 27.6 X 91.9 Ft |
Rooms
| Level | Type | Length | Width | Dimensions |
|---|---|---|---|---|
| Second Level | Primary Bedroom | 4.29 m | 4.14 m | 4.29 m x 4.14 m |
| Second Level | Bathroom | 1.8 m | 2.62 m | 1.8 m x 2.62 m |
| Second Level | Bedroom 2 | 3.04 m | 2.76 m | 3.04 m x 2.76 m |
| Second Level | Bedroom 3 | 3.04 m | 2.43 m | 3.04 m x 2.43 m |
| Second Level | Bathroom | 3.66 m | 1.72 m | 3.66 m x 1.72 m |
| Basement | Family Room | 5.76 m | 7.1 m | 5.76 m x 7.1 m |
| Basement | Utility Room | 2.65 m | 3.73 m | 2.65 m x 3.73 m |
| Basement | Bathroom | 1.97 m | 1.62 m | 1.97 m x 1.62 m |
| Main Level | Living Room | 4.99 m | 4.92 m | 4.99 m x 4.92 m |
| Main Level | Dining Room | 4.54 m | 4.22 m | 4.54 m x 4.22 m |
| Main Level | Kitchen | 3.8 m | 2.39 m | 3.8 m x 2.39 m |
| Main Level | Bathroom | 1.49 m | 1.64 m | 1.49 m x 1.64 m |

Salesperson
(705) 932-2066
12 King Street, Unit A
Millbrook, Ontario L0A 1G0
(705) 932-2066
(905) 987-3374
Interested?
Contact us for more information








































