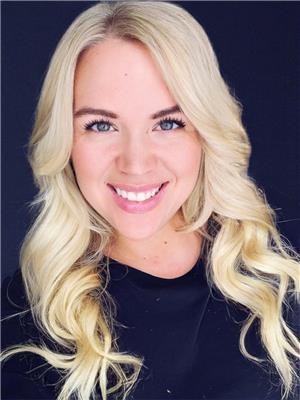944 Naphan Road Tyendinaga, Ontario K0K 2Y0
$650,000
Welcome to Rural Living! This charming brick bungalow situated on 11.6 acres offers over 2400+ sq ft of finished living space, attached 2 car garage, and a large barn with a dog kennel, room for a workshop, chickens and more! The home has 2 bedrooms up and 1 bedroom down. The main floor holds the Primary bedroom with double closets, a second bedroom, family bath, living room with hardwood floors, a large kitchen with pantry and a sun filled breakfast nook with views of the expansive backyard. Whether you are entertaining or having family meals, there is endless space to make great memories. The finished basement features one bedroom and large family room warmed with a wood stove and walkout to the backyard. Plenty of storage space throughout. This property is full of possibilities located minutes to HWY 401, Belleville, Napanee and Tweed. (id:52068)
Property Details
| MLS® Number | 40436460 |
| Property Type | Single Family |
| Community Features | Quiet Area |
| Features | Country Residential |
| Structure | Barn |
Building
| Bathroom Total | 2 |
| Bedrooms Above Ground | 2 |
| Bedrooms Below Ground | 1 |
| Bedrooms Total | 3 |
| Appliances | Central Vacuum - Roughed In, Dryer, Microwave, Refrigerator, Stove, Washer |
| Architectural Style | Bungalow |
| Basement Development | Finished |
| Basement Type | Full (finished) |
| Construction Style Attachment | Detached |
| Cooling Type | Ductless |
| Exterior Finish | Brick |
| Fireplace Fuel | Wood |
| Fireplace Present | Yes |
| Fireplace Total | 1 |
| Fireplace Type | Stove |
| Fixture | Ceiling Fans |
| Foundation Type | Poured Concrete |
| Heating Type | Baseboard Heaters, Stove, Heat Pump |
| Stories Total | 1 |
| Size Interior | 1223 |
| Type | House |
| Utility Water | Dug Well |
Parking
| Detached Garage |
Land
| Acreage | Yes |
| Sewer | Septic System |
| Size Frontage | 250 Ft |
| Size Total Text | 10 - 24.99 Acres |
| Zoning Description | Ma |
Rooms
| Level | Type | Length | Width | Dimensions |
|---|---|---|---|---|
| Basement | Den | 12'0'' x 14'11'' | ||
| Basement | 3pc Bathroom | Measurements not available | ||
| Basement | Storage | 14'5'' x 12'0'' | ||
| Basement | Recreation Room | 21'6'' x 19'11'' | ||
| Basement | Bedroom | 15'6'' x 10'3'' | ||
| Basement | Utility Room | 10'10'' x 12'3'' | ||
| Main Level | 3pc Bathroom | Measurements not available | ||
| Main Level | Bedroom | 15'4'' x 15'10'' | ||
| Main Level | Primary Bedroom | 12'8'' x 13'2'' | ||
| Main Level | Foyer | 5'3'' x 4'6'' | ||
| Main Level | Living Room | 12'4'' x 20'11'' | ||
| Main Level | Office | 10'4'' x 9'10'' | ||
| Main Level | Dining Room | 10'3'' x 15'1'' | ||
| Main Level | Kitchen | 10'7'' x 13'3'' |
https://www.realtor.ca/real-estate/25706662/944-naphan-road-tyendinaga

Salesperson
(613) 827-1863
(613) 969-4447

106 North Front Street
Belleville, Ontario K8P 3B4
(613) 969-9907
(613) 969-4447
www.remaxquinte.com

Salesperson
(613) 848-2252
(613) 969-4447

106 North Front Street
Belleville, Ontario K8P 3B4
(613) 969-9907
(613) 969-4447
www.remaxquinte.com
Interested?
Contact us for more information























