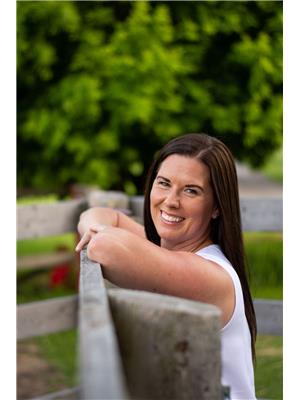950 County Road 38 Campbellford, Ontario K0L 1L0
$320,000
Beautifully renovated turn-key cottage on the Trent River! Enjoy your summer entertaining on the new dock and watching the boats go by, or having BBQ dinners on the deck, and watching the stars in the hot tub at night with a fire going in the fire pit all over looking the beautiful river. This cottage has 2 bedrooms and a 3pc bath with an eat-in kitchen and a good sized family room with propane fire place and central air. Campbellford has so much to offer, from a world famous bakery to the Ranney Suspension bridge and Ferris Provincial Park, hospital, shopping, restaurants and wonderful friendly people! Come check it out for yourself! This cottage is on leased land from the Crown $3,195/yr. Everything is included. (id:52068)
Property Details
| MLS® Number | 40430671 |
| Property Type | Single Family |
| Amenities Near By | Hospital, Place Of Worship, Schools, Shopping |
| Communication Type | High Speed Internet |
| Community Features | Quiet Area |
| Equipment Type | Propane Tank |
| Features | Country Residential, Recreational |
| Rental Equipment Type | Propane Tank |
| Storage Type | Holding Tank |
| Structure | Shed |
| Water Front Name | Trent River |
| Water Front Type | Waterfront On River |
Building
| Bathroom Total | 1 |
| Bedrooms Above Ground | 2 |
| Bedrooms Total | 2 |
| Appliances | Refrigerator, Stove, Water Purifier, Window Coverings, Hot Tub |
| Architectural Style | Bungalow |
| Basement Type | None |
| Constructed Date | 1930 |
| Construction Style Attachment | Detached |
| Cooling Type | Ductless |
| Fireplace Present | Yes |
| Fireplace Total | 1 |
| Heating Type | Heat Pump |
| Stories Total | 1 |
| Size Interior | 503 |
| Type | House |
| Utility Water | Lake/river Water Intake |
Land
| Access Type | Road Access |
| Acreage | No |
| Land Amenities | Hospital, Place Of Worship, Schools, Shopping |
| Landscape Features | Landscaped |
| Sewer | Holding Tank |
| Size Frontage | 110 Ft |
| Size Total Text | Under 1/2 Acre |
| Zoning Description | Le |
Rooms
| Level | Type | Length | Width | Dimensions |
|---|---|---|---|---|
| Main Level | Mud Room | 12'10'' | ||
| Main Level | 3pc Bathroom | 4'8'' x 7'4'' | ||
| Main Level | Bedroom | 6'11'' x 10'0'' | ||
| Main Level | Bedroom | 7'11'' x 10'0'' | ||
| Main Level | Family Room | 12'8'' x 15'0'' | ||
| Main Level | Kitchen/dining Room | 7'8'' x 18'4'' |
Utilities
| Electricity | Available |
https://www.realtor.ca/real-estate/25662199/950-county-road-38-campbellford

Salesperson
(705) 930-7985
(705) 653-5300
www.realestateMD.ca
www.facebook.com/meaghan.dalley/

19b Front Street South, P.o. Box 1026
Campbellford, Ontario K0L 1L0
(705) 653-3456
(705) 653-5300
www.discoverroyallepage.com
Interested?
Contact us for more information











































