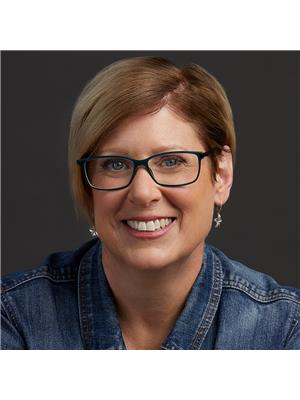953 Hogs Back Road Marlbank, Ontario K0K 2L0
$1,649,000
Step into this magnificently curated farmhouse that strikes a perfect balance between urban comforts and idyllic living. Be welcomed with scents of lilac that surrounds over 5 acres of the property. The elegant façade of this classic 1885 red brick farmhouse has been expertly updated with state of art windows, doors and insulation. The interior has been finished to the highest standards, with no detail overlooked. Living spaces are spacious and inviting, with large windows that allow for plenty of natural light to fill the rooms. The living room features an efficient wood pellet fireplace accented with a marble backdrop, creating a perfect spot to cozy up with a book or enjoy time with friends and family. The kitchen is a chef's dream, with high-end appliances, custom cabinetry, and an oversized island that is perfect for entertaining and meal prep. The outdoor spaces are just as impressive as the interior, with a large deck, wrap-around porch and a 7 person hot tub, perfect for dining al fresco or simply enjoying the peace and quiet of the countryside. The addition of a one bedroom in-law suite further enhances the property's versatility and appeal. Whether you are looking for a private space for guests or a separate living quarters for a family member, this in-law suite offers the perfect solution. This property is truly one of a kind, offering modern amenities in a peaceful and tranquil setting. Welcome home to the ultimate in rural luxury living. (id:52068)
Property Details
| MLS® Number | 40407585 |
| Property Type | Single Family |
| Communication Type | Internet Access |
| Community Features | Quiet Area |
| Features | Crushed Stone Driveway, Country Residential, In-law Suite |
| Structure | Porch |
Building
| Bathroom Total | 4 |
| Bedrooms Above Ground | 4 |
| Bedrooms Total | 4 |
| Appliances | Dishwasher, Dryer, Refrigerator, Water Softener, Washer, Gas Stove(s), Hood Fan, Window Coverings, Wine Fridge, Hot Tub |
| Basement Development | Unfinished |
| Basement Type | Partial (unfinished) |
| Construction Style Attachment | Detached |
| Cooling Type | Central Air Conditioning |
| Exterior Finish | Brick Veneer |
| Fireplace Present | Yes |
| Fireplace Total | 1 |
| Foundation Type | Stone |
| Half Bath Total | 1 |
| Heating Fuel | Propane |
| Heating Type | Forced Air |
| Stories Total | 2 |
| Size Interior | 2461 |
| Type | House |
| Utility Water | Dug Well |
Land
| Acreage | Yes |
| Landscape Features | Landscaped |
| Sewer | Septic System |
| Size Irregular | 5.987 |
| Size Total | 5.987 Ac|5 - 9.99 Acres |
| Size Total Text | 5.987 Ac|5 - 9.99 Acres |
| Zoning Description | Ru |
Rooms
| Level | Type | Length | Width | Dimensions |
|---|---|---|---|---|
| Second Level | 3pc Bathroom | Measurements not available | ||
| Second Level | Primary Bedroom | 17'4'' x 12'3'' | ||
| Second Level | 4pc Bathroom | Measurements not available | ||
| Second Level | Bedroom | 9'0'' x 10'0'' | ||
| Second Level | Bedroom | 13'10'' x 11'1'' | ||
| Second Level | Full Bathroom | Measurements not available | ||
| Second Level | Primary Bedroom | 13'0'' x 15'11'' | ||
| Lower Level | Great Room | 15'7'' x 22'0'' | ||
| Main Level | Exercise Room | 19'10'' x 17'1'' | ||
| Main Level | 2pc Bathroom | Measurements not available | ||
| Main Level | Living Room | 16'7'' x 17'1'' | ||
| Main Level | Dining Room | 13'5'' x 16'6'' | ||
| Main Level | Kitchen | 10'0'' x 16'6'' |
Utilities
| Electricity | Available |
https://www.realtor.ca/real-estate/25527684/953-hogs-back-road-marlbank

Salesperson
(613) 403-7690
(905) 239-4807

269 Front Street
Belleville, Ontario K8N 2Z6
(613) 661-7001
(905) 239-4807
Interested?
Contact us for more information

































