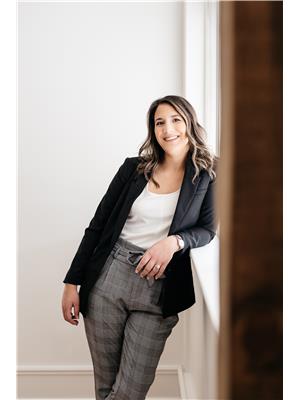966 Bourne Crescent Kingston, Ontario K7M 6N4
$649,900
Welcome home to 966 Bourne Cres, in the beautiful area of Bayridge. This might just be the perfect family home, that also includes the in-laws, millennials needing a landing place, or for potential extra income. The location of this home is unmatched, great quiet area so close to all amenities. With the main levels open floor plan it creates a great flow for entertaining, relaxing, or watching the kids play. An updated kitchen with walkout to a large back deck allows for the perfect balance of indoor/outdoor living. Upper level has 3 generous size bedrooms, and one full bathroom. The lower two levels offer a utility/laundry room, new full bathroom, 2 bedrooms (or use one as an office), a large living room with wood stove, dining area, full kitchen and side separate entrance walkup. Great gardens with tons of potential to grow your favourite veggies and flowers. The back shed is a great size to house your lawn equipment, use as a man cave, project area or she shed. (id:52068)
Property Details
| MLS® Number | 40453351 |
| Property Type | Single Family |
| Amenities Near By | Airport, Golf Nearby, Park, Place Of Worship, Schools, Shopping |
| Community Features | Quiet Area |
| Features | Golf Course/parkland |
Building
| Bathroom Total | 2 |
| Bedrooms Above Ground | 3 |
| Bedrooms Below Ground | 2 |
| Bedrooms Total | 5 |
| Appliances | Dishwasher, Dryer, Refrigerator, Stove, Washer |
| Basement Development | Finished |
| Basement Type | Full (finished) |
| Construction Style Attachment | Detached |
| Cooling Type | Central Air Conditioning |
| Exterior Finish | Brick, Metal |
| Heating Fuel | Natural Gas |
| Heating Type | Forced Air, Stove |
| Size Interior | 1002.0400 |
| Type | House |
| Utility Water | Municipal Water |
Land
| Acreage | No |
| Land Amenities | Airport, Golf Nearby, Park, Place Of Worship, Schools, Shopping |
| Sewer | Municipal Sewage System |
| Size Depth | 95 Ft |
| Size Frontage | 69 Ft |
| Size Total Text | Under 1/2 Acre |
| Zoning Description | R1-3 |
Rooms
| Level | Type | Length | Width | Dimensions |
|---|---|---|---|---|
| Second Level | 4pc Bathroom | 9'2'' x 6'11'' | ||
| Second Level | Bedroom | 12'10'' x 11'3'' | ||
| Second Level | Bedroom | 9'7'' x 9'4'' | ||
| Second Level | Primary Bedroom | 12'7'' x 11'1'' | ||
| Basement | Recreation Room | 19'9'' x 15'10'' | ||
| Basement | Kitchen | 18'4'' x 8'2'' | ||
| Lower Level | Laundry Room | 16'0'' x 8'8'' | ||
| Lower Level | Bedroom | 8'2'' x 7'4'' | ||
| Lower Level | Bedroom | 11'8'' x 10'3'' | ||
| Lower Level | 3pc Bathroom | 9'6'' x 8'6'' | ||
| Main Level | Dining Room | 9'5'' x 8'1'' | ||
| Main Level | Kitchen | 11'2'' x 9'2'' | ||
| Main Level | Living Room | 15'5'' x 12'7'' |
https://www.realtor.ca/real-estate/25826375/966-bourne-crescent-kingston

Salesperson
(613) 305-2400

110 North Front Street A3 Unit 341
Belleville, Ontario K8P 0A6
1 (866) 530-7737
Interested?
Contact us for more information








































