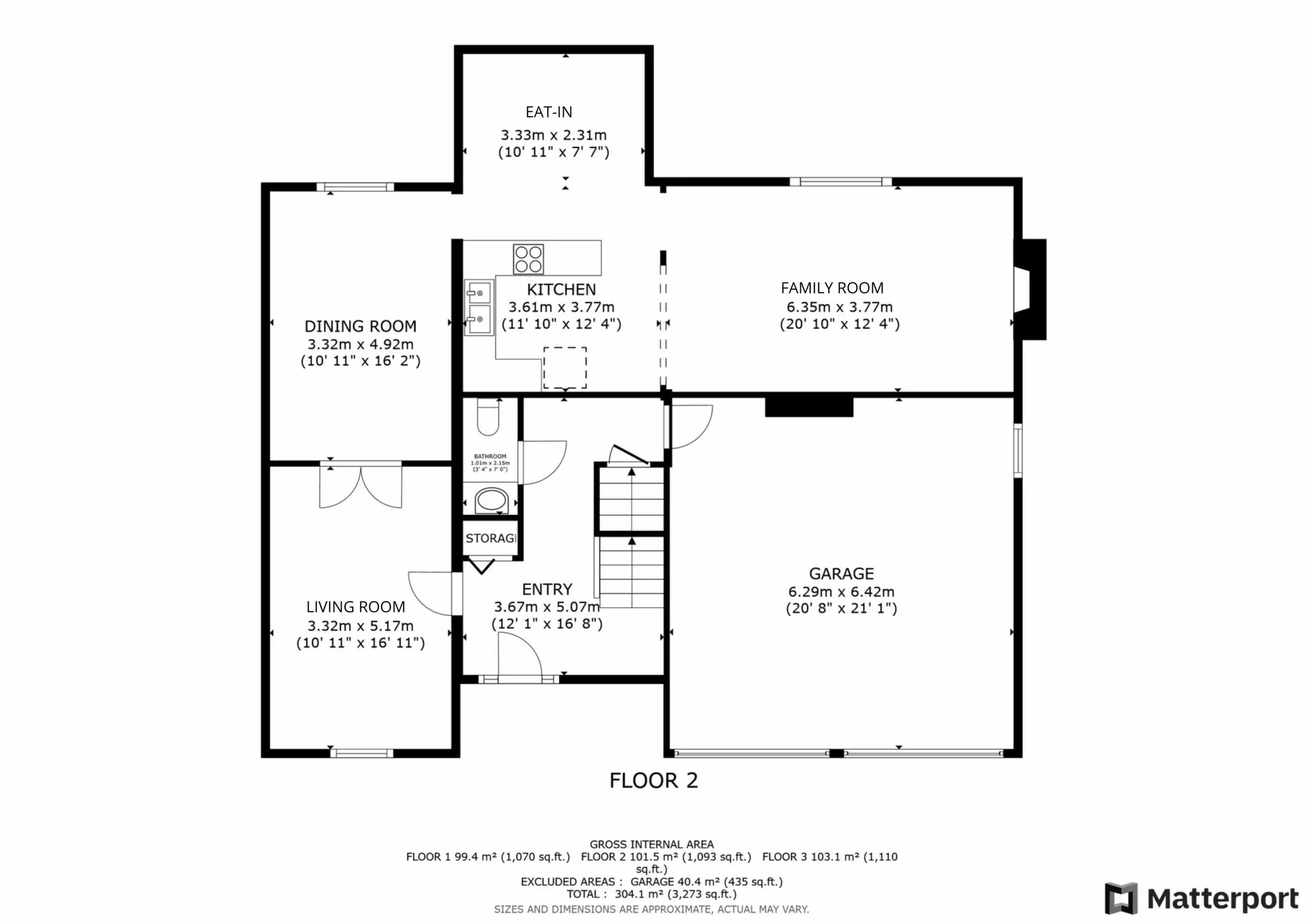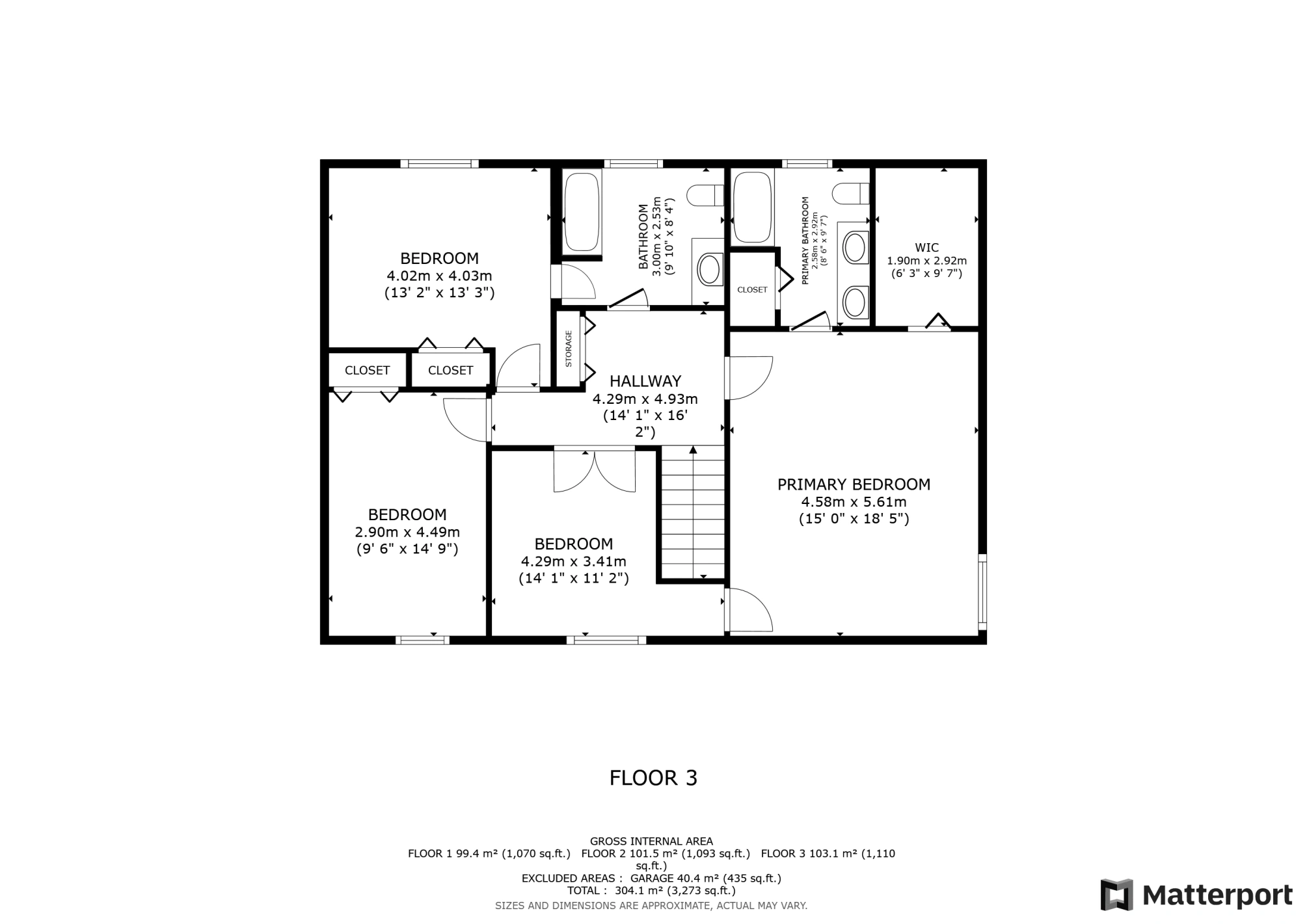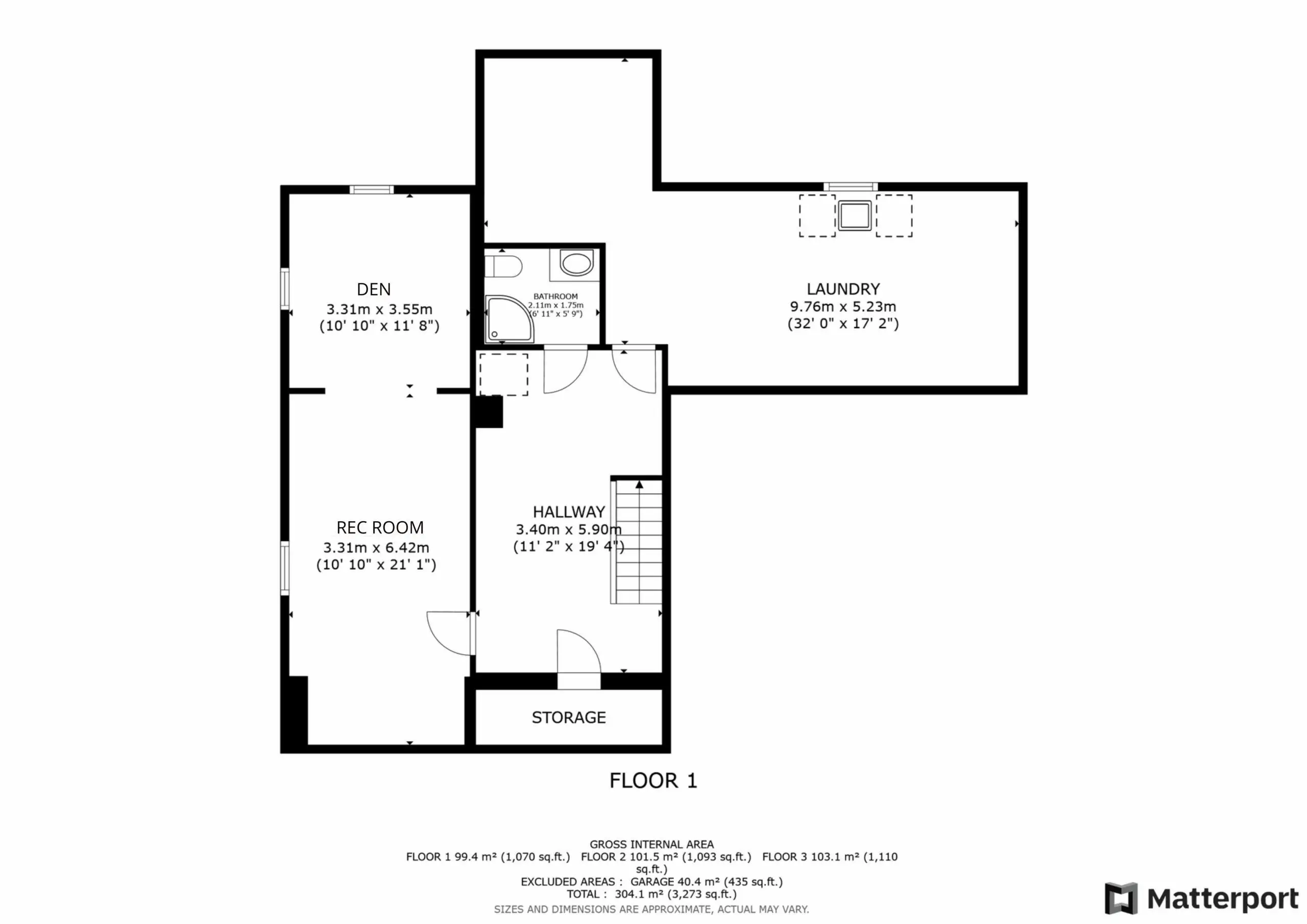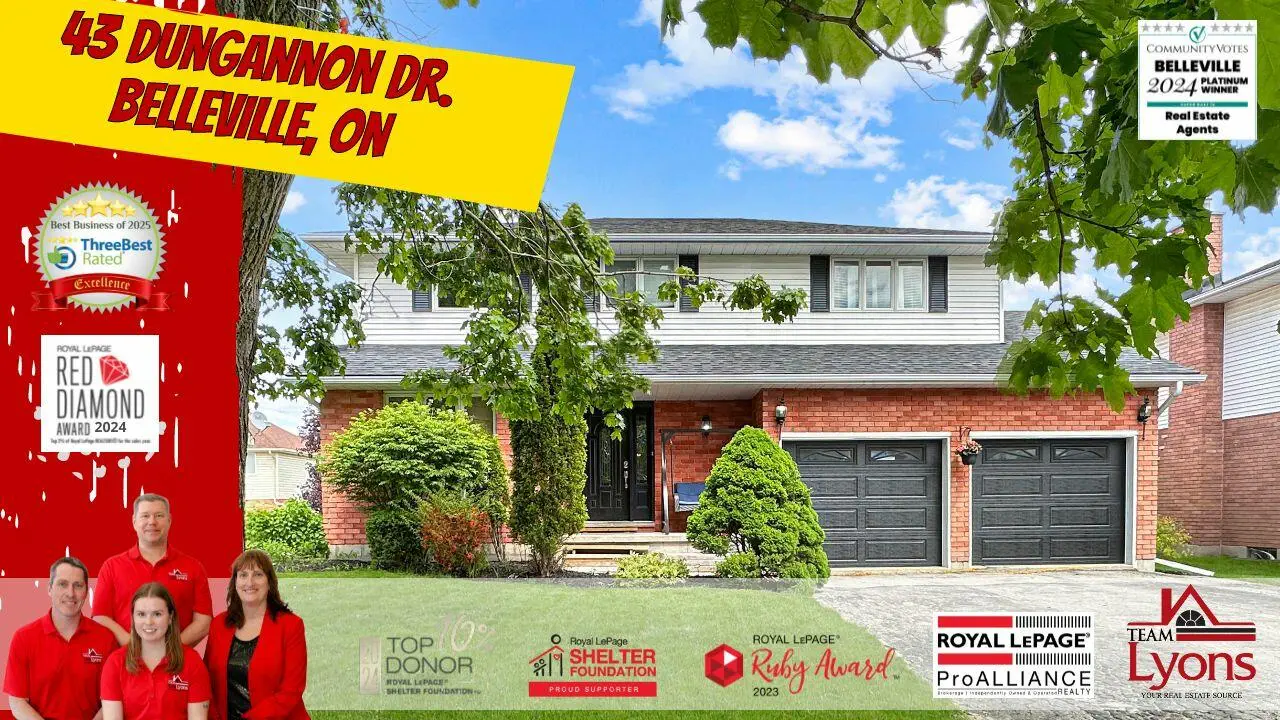Property Description
Located on a peaceful cul-de-sac, this beautiful two-story home offers the perfect blend of space, comfort and functionality-ideal for growing families. Step inside to discover hardwood flooring throughout the main level, which features a welcoming living room, a formal dining area, and an updated kitchen with an eat-in nook. From the kitchen, walk out to the rear deck-perfect for family barbecues or morning coffee. A cozy family room with a fireplace creates the perfect gathering space, while a convenient 2-piece bathroom completes the main floor. Upstairs, you'll find four generously sized bedrooms, including a spacious primary suite with a walk-in closet and 5-piece en-suite. A second 4-piece bathroom serves the other bedrooms, making this home as practical as it is comfortable. The finished basement adds even more room to play, relax, or work, with a large recreation room, 3--piece bathroom, laundry area, plenty of storage, and possibility for an additional bedroom. With its spacious layout and quiet location, this home is a wonderful place for families to grow.
🎯 See This Home On Your Schedule
Love what you see? Book a private tour — in person or virtually — at a time that works for you. No pressure, just real answers from a local expert.
✅ Evening & weekend slots available
✅ Ask questions during the tour
✅ Quick and easy scheduling
Property Video
Virtual Tour/Doll House
Floor Plan



Property Location

