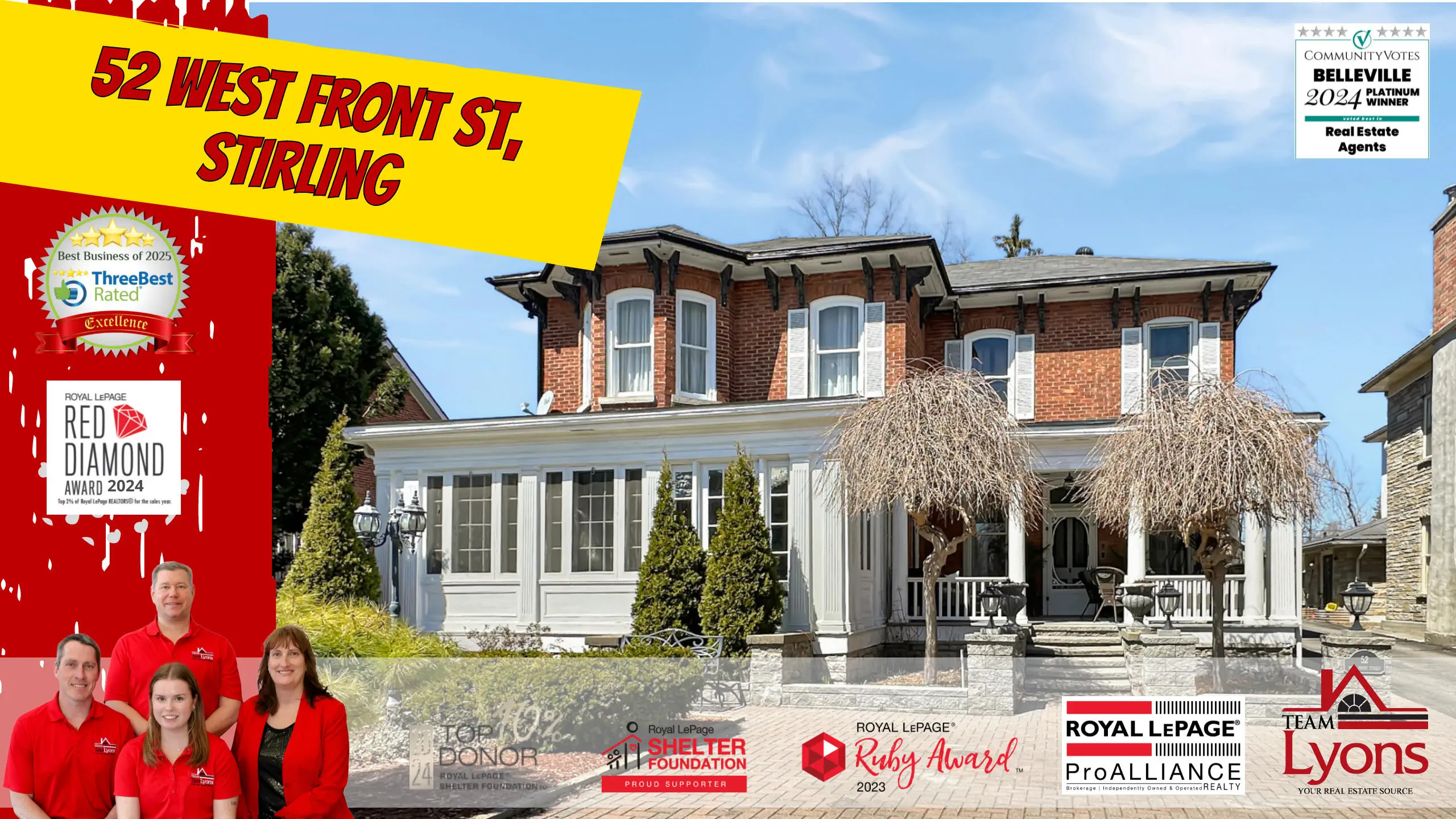Property Description
Welcome to this beautifully updated two-story brick century home, nestled in the downtown community of Stirling. Rich in character yet thoughtfully modernized, this spacious property offers incredible versatility. Step inside to discover a generous main level featuring a bright front sun-room, a large and inviting living room, a cozy fireplace readying room, a formal dining room, and a stylishly updated kitchen complete with ample cabinetry and a center island perfect for everyday living and entertaining. A cozy den, family room, office, and a full three-piece bathroom complete this level, with a layout that could easily be converted into a self-contained in-law suite. The second floor is accessible by two separate staircases and boasts five well-sized bedrooms, a stunning five-piece bathroom with a soaker tub, and convenient second-floor laundry. Beautiful hardwood flooring runs throughout the home, adding warmth and timeless elegance. Outside, enjoy a fully fenced backyard with a spacious deck ideal for relaxing or hosting guests. The property also includes a charming carriage house with parking for two vehicles, plenty of storage, and a loft that offers even more potential. Ample parking and a prime location just steps from Stirling's shops, cafes, and local amenities make this home the perfect blend of heritage charm and modern convenience.
But it is more than just a home. It is a lifestyle centered in the downtown core, offering unparalleled walking accessibility to theaters, restaurants, coffee shops, grocery stores, and much more-all just steps away. This village is truly a community of support and care, known affectionately as the village with a big heart. The pictures simply don't do it justice. It's a must-see grand home from the 1800s that offers spacious living and a large backyard, blending historic charm with modern convenience.
Property Video
Virtual Tour/Doll House
Floor Plan
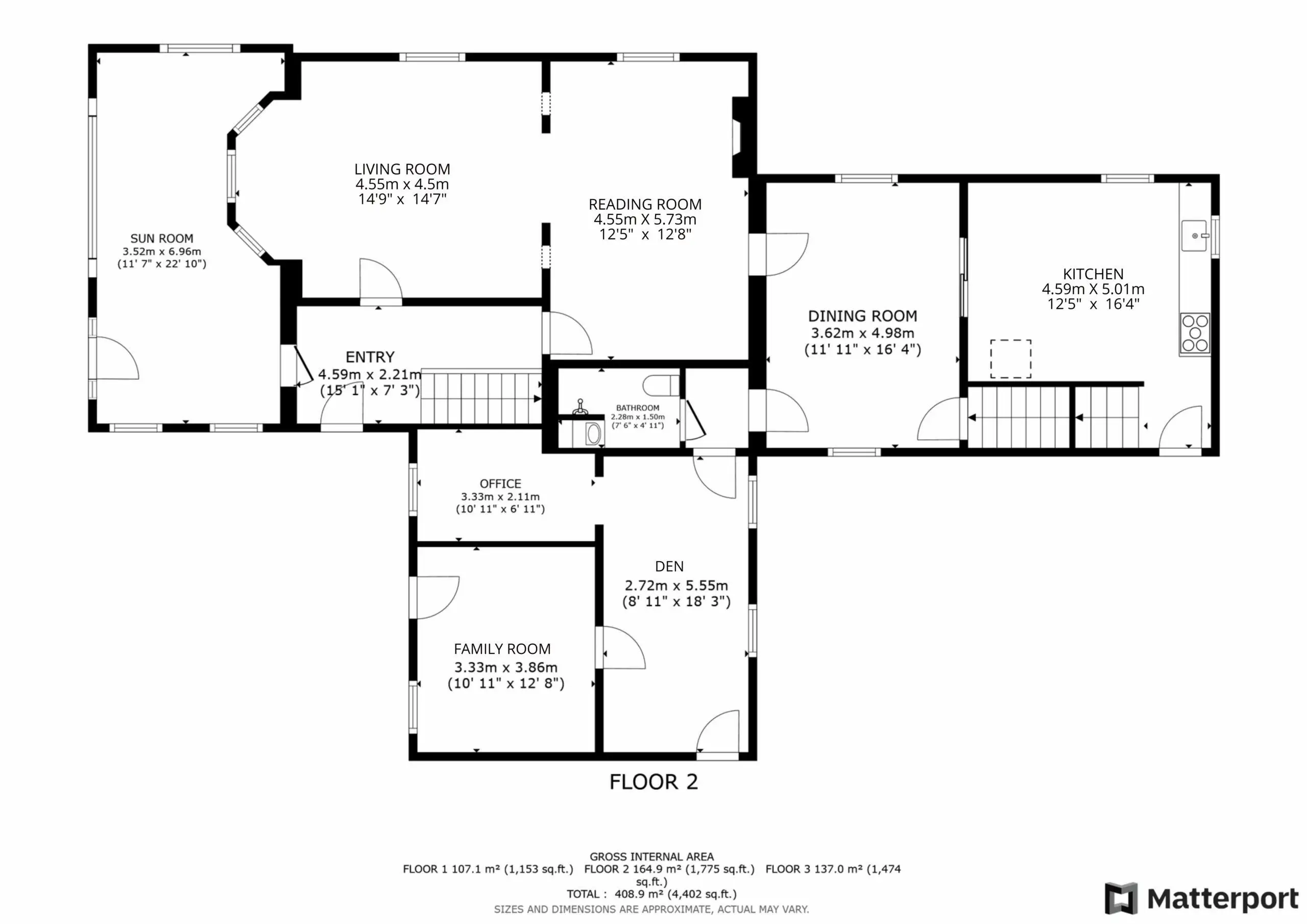
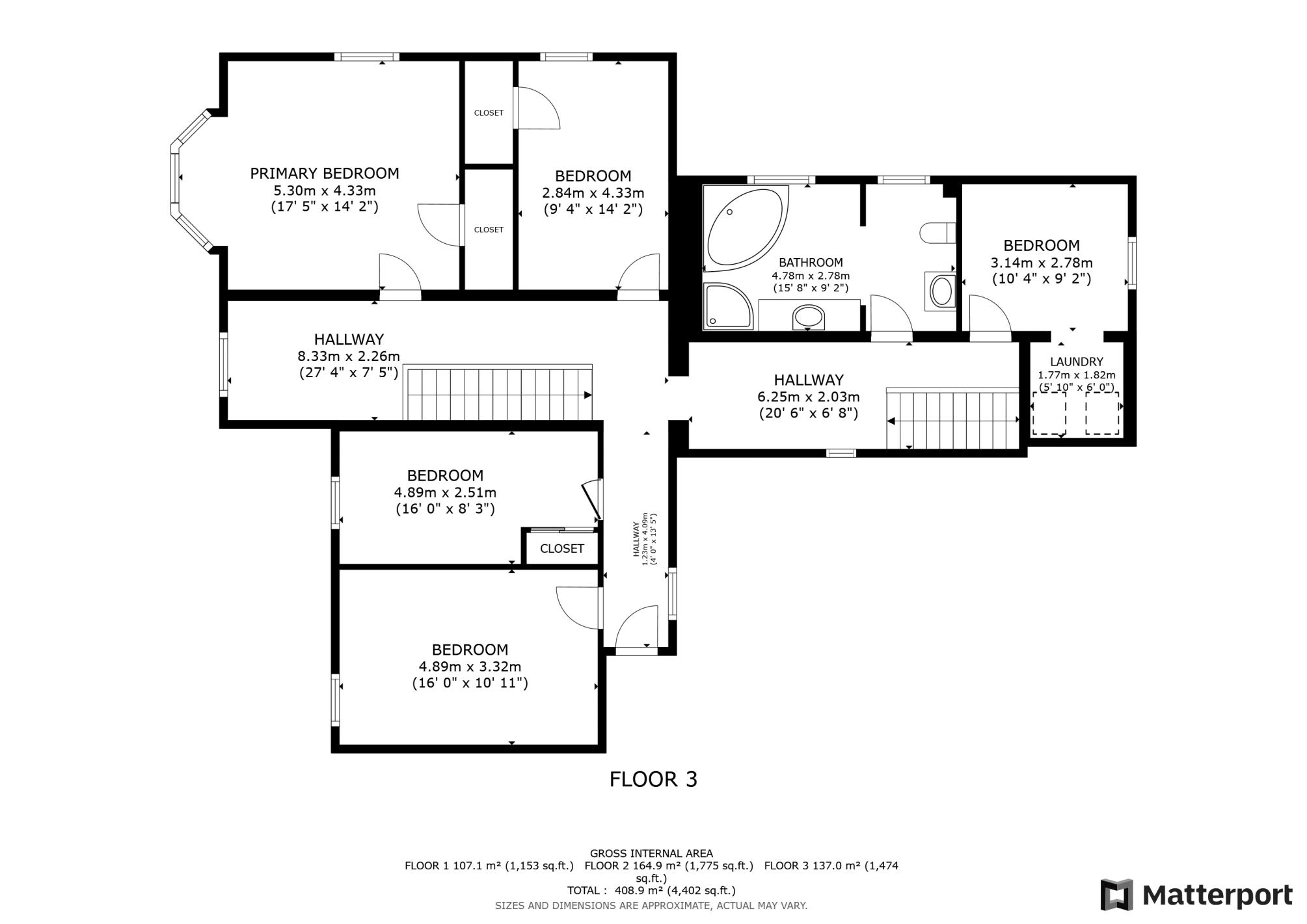
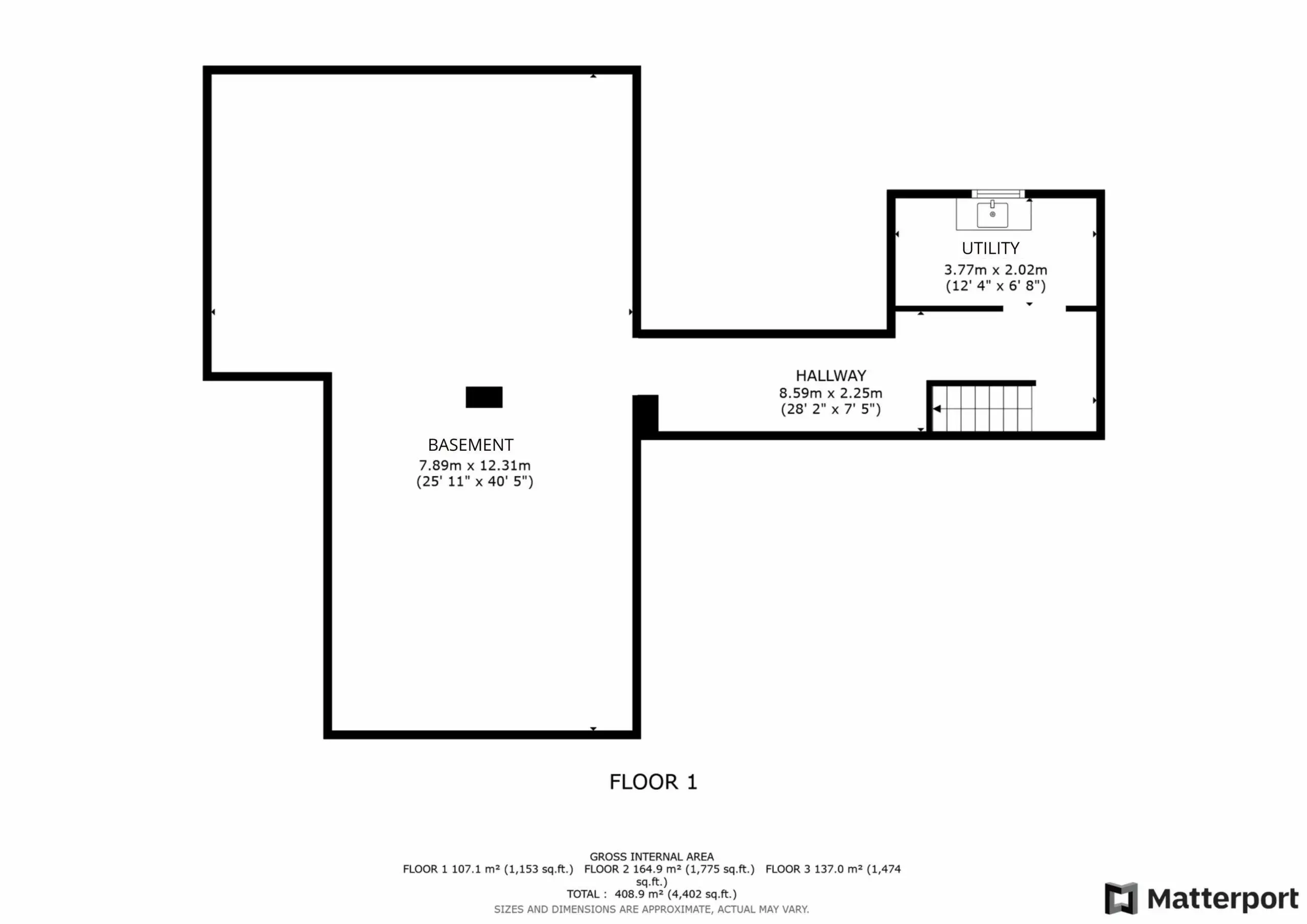
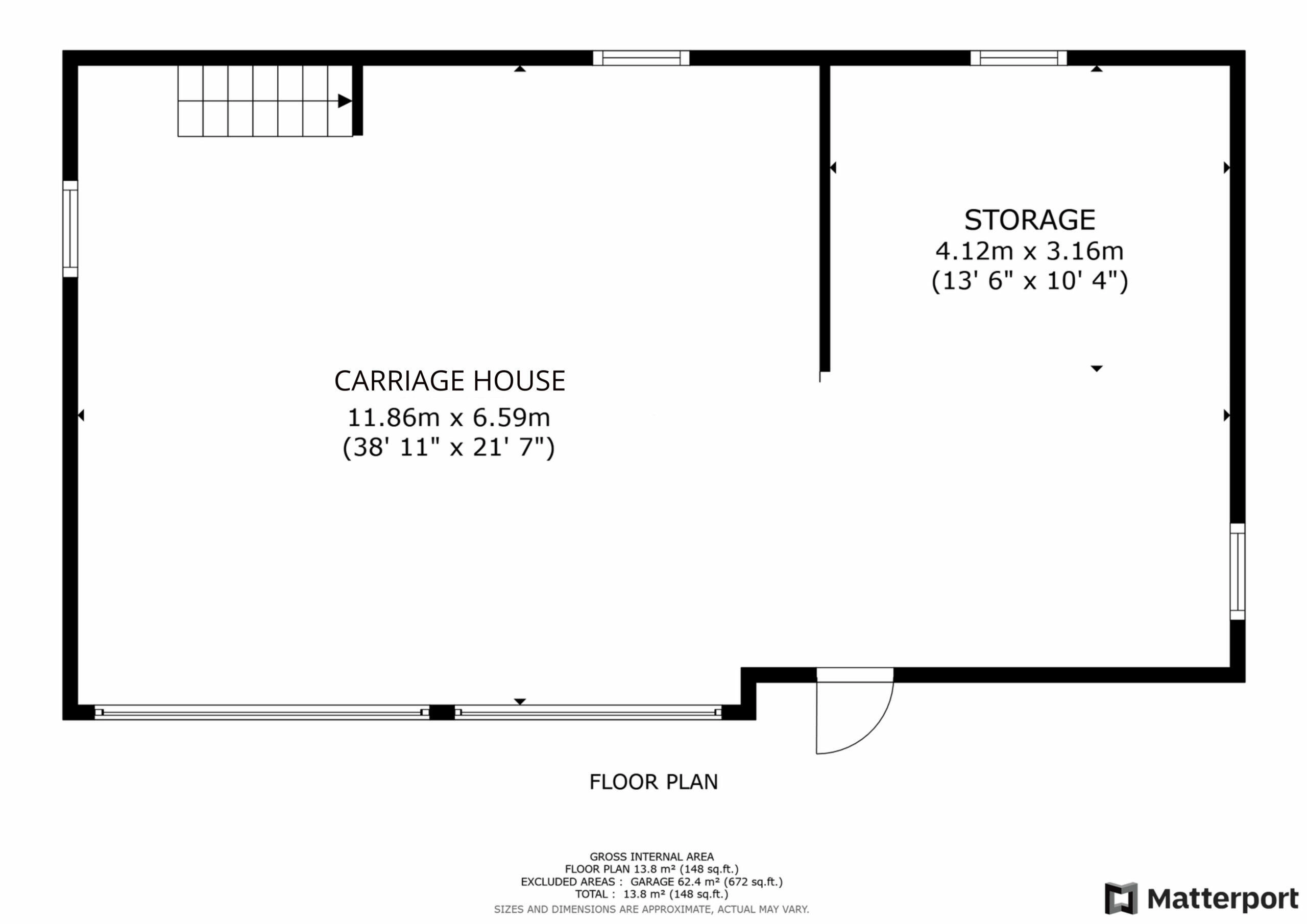
Property Location

