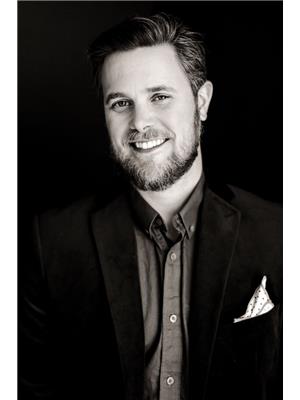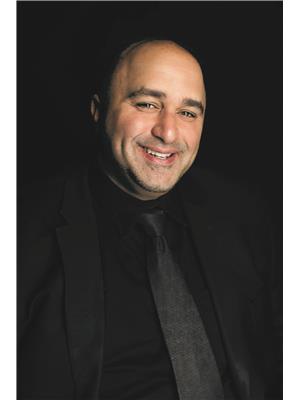Lot 16 Country Place Kawartha Lakes, Ontario L0A 1A0
$1,525,000
Welcome to The Horizon, a stunning New American home in the prestigious Bethany Village. This one-story bungalow, base design, offers 3 bedrooms, 2 baths with 2,025 sq ft of thoughtfully designed living space, along with a 2-car garage and an RV garage. Expansive windows throughout, that flood the home with natural light. Bright, open living area blending the kitchen, dining, and great room into a perfect space for both entertaining guests and everyday living. The split-bedroom layout provides privacy, with the primary suite featuring windows on three walls and a spa-like bathroom. Bedrooms 2 and 3 share a bath on the opposite side of the house. A an optional bonus room above the garage, along with an optional lower level, offering further living space potential, making The Horizon as versatile as it is elegant. Highly customizable to your personal preference. Embrace a lifestyle of comfort and functionality in this exceptional home in Bethany Village. **** EXTRAS **** The build is highly customizable which may change the features based upon a Purchaser's preferences. Approximate build time between 6 to 8 months. Taxes not yet assessed due to new build. (id:59743)
Property Details
| MLS® Number | X9388225 |
| Property Type | Single Family |
| Community Name | Bethany |
| Amenities Near By | Place Of Worship |
| Community Features | School Bus |
| Features | Level Lot |
| Parking Space Total | 10 |
Building
| Bathroom Total | 2 |
| Bedrooms Above Ground | 3 |
| Bedrooms Total | 3 |
| Architectural Style | Bungalow |
| Basement Development | Unfinished |
| Basement Type | Full (unfinished) |
| Construction Style Attachment | Detached |
| Exterior Finish | Wood |
| Fireplace Present | Yes |
| Foundation Type | Poured Concrete |
| Heating Fuel | Natural Gas |
| Heating Type | Other |
| Stories Total | 1 |
| Size Interior | 2,000 - 2,500 Ft2 |
| Type | House |
Parking
| Attached Garage |
Land
| Acreage | No |
| Land Amenities | Place Of Worship |
| Sewer | Septic System |
| Size Depth | 353 Ft ,7 In |
| Size Frontage | 115 Ft ,6 In |
| Size Irregular | 115.5 X 353.6 Ft ; 432ft X 137ft X 353ft X 98ft X 16ft |
| Size Total Text | 115.5 X 353.6 Ft ; 432ft X 137ft X 353ft X 98ft X 16ft|1/2 - 1.99 Acres |
Rooms
| Level | Type | Length | Width | Dimensions |
|---|---|---|---|---|
| Main Level | Kitchen | 3.6 m | 3 m | 3.6 m x 3 m |
| Main Level | Dining Room | 3.9 m | 3 m | 3.9 m x 3 m |
| Main Level | Living Room | 3.3 m | 3.3 m | 3.3 m x 3.3 m |
| Main Level | Great Room | 4.8 m | 4.8 m | 4.8 m x 4.8 m |
| Main Level | Primary Bedroom | 4.2 m | 4.5 m | 4.2 m x 4.5 m |
| Main Level | Bedroom 2 | 3.6 m | 3.3 m | 3.6 m x 3.3 m |
| Main Level | Bedroom 3 | 3.6 m | 3.3 m | 3.6 m x 3.3 m |
| Main Level | Bathroom | 2.7 m | 1.5 m | 2.7 m x 1.5 m |
| Main Level | Bathroom | 2.7 m | 2.7 m | 2.7 m x 2.7 m |
| Main Level | Mud Room | 1.8 m | 4.2 m | 1.8 m x 4.2 m |
Utilities
| Cable | Available |
https://www.realtor.ca/real-estate/27519351/lot-16-country-place-kawartha-lakes-bethany-bethany

Salesperson
(705) 743-4444

387 George St South Box 178
Peterborough, Ontario K9J 6Y8
(705) 743-4444
www.goldpost.com/

Salesperson
(705) 743-4444

387 George St South Box 178
Peterborough, Ontario K9J 6Y8
(705) 743-4444
www.goldpost.com/
Contact Us
Contact us for more information





