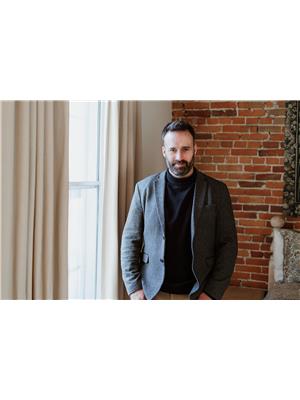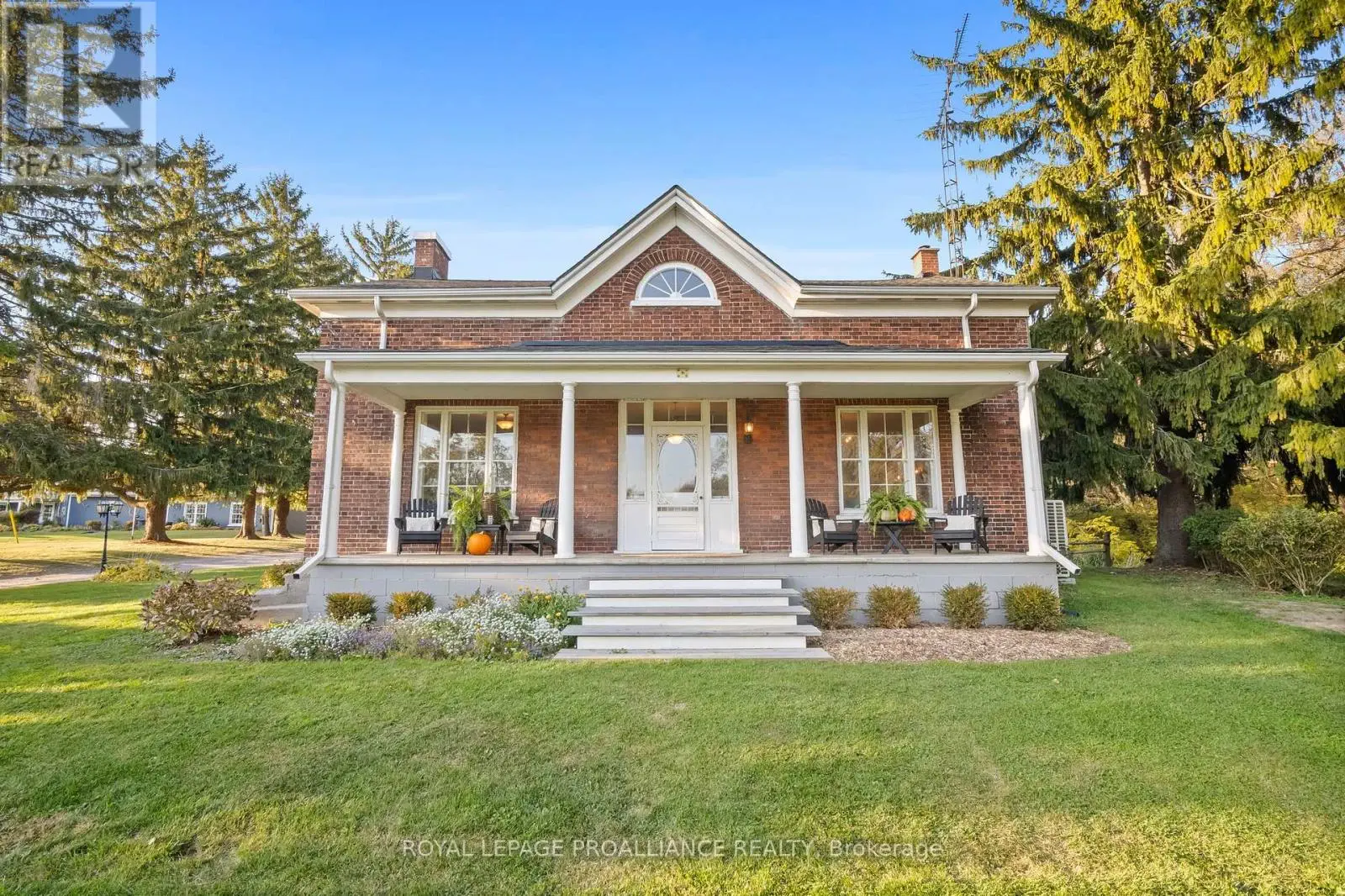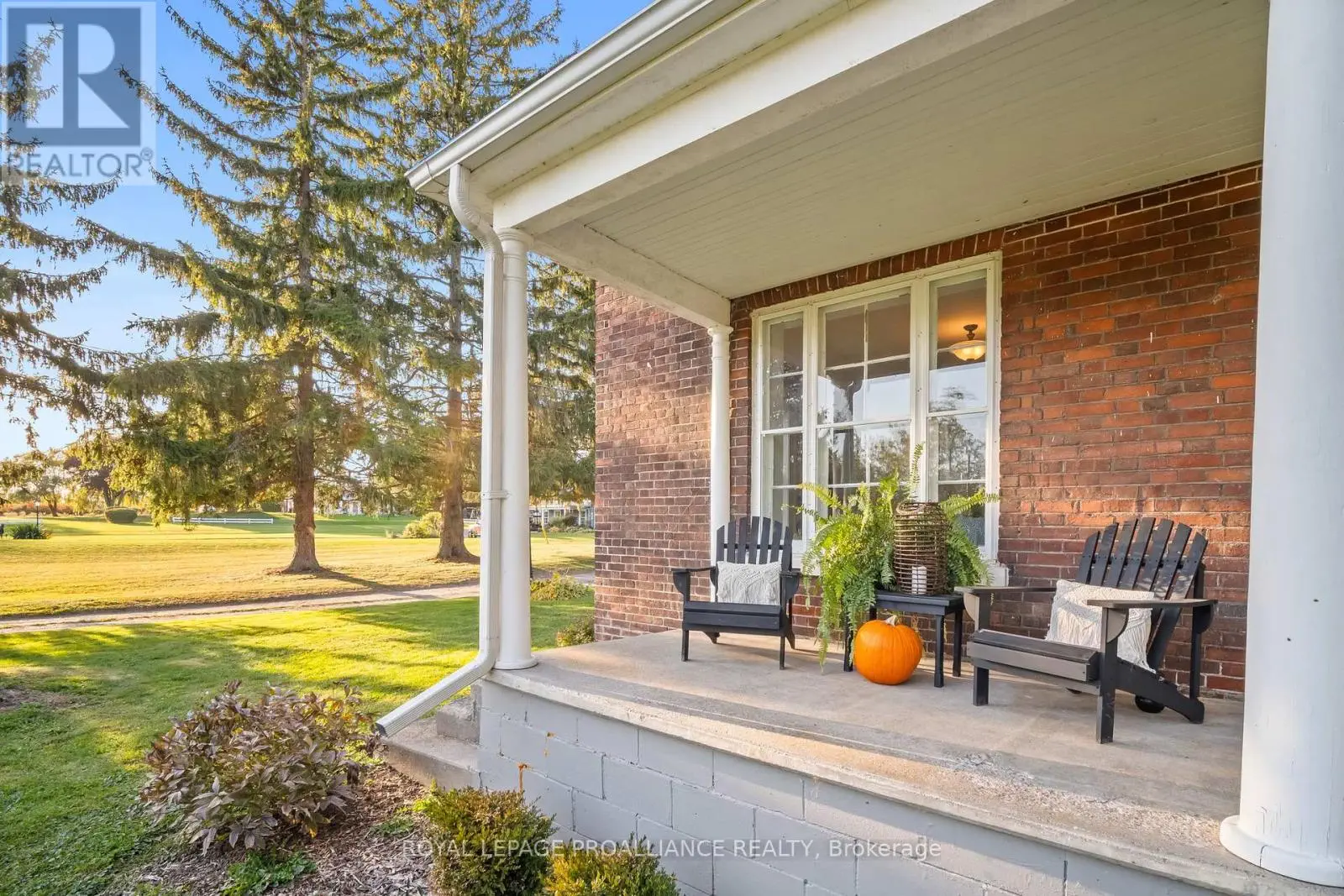1153 Baulch Road Port Hope, Ontario L1A 3V7
$1,290,000
Step into history with this beautiful 1845 double-brick farmhouse, set on nearly 3 acres of manicured grounds with mature trees. The original Baulch Farm, this home offers a perfect blend of rural charm and urban convenience. Featuring antique hardwood floors and a two-story barn, its ideal for families or hobby farm enthusiasts seeking space and privacy. Enjoy the serenity of nature while being just minutes from Lake Ontario, the 'Glorious Ganaraska' Bike Trail, downtown Port Hope, and the Port Hope Golf Course. This rare heritage property, featured in the Port Hope heritage homes brochure, is a unique opportunity to own a piece of local history. With ample space and privacy yet close to all amenities, this home truly offers the best of both worlds. (id:59743)
Property Details
| MLS® Number | X9509873 |
| Property Type | Single Family |
| Community Name | Rural Port Hope |
| Amenities Near By | Beach, Place Of Worship, Schools |
| Equipment Type | None |
| Features | Irregular Lot Size, Flat Site, Lighting, Carpet Free, Sump Pump |
| Parking Space Total | 11 |
| Rental Equipment Type | None |
| Structure | Patio(s), Porch, Barn |
| View Type | Lake View |
Building
| Bathroom Total | 2 |
| Bedrooms Above Ground | 3 |
| Bedrooms Total | 3 |
| Age | 100+ Years |
| Appliances | Water Heater, Dishwasher, Dryer, Stove, Washer, Refrigerator |
| Basement Development | Unfinished |
| Basement Type | Partial (unfinished) |
| Construction Style Attachment | Detached |
| Exterior Finish | Brick, Wood |
| Foundation Type | Stone |
| Half Bath Total | 1 |
| Heating Fuel | Electric |
| Heating Type | Forced Air |
| Stories Total | 2 |
| Type | House |
| Utility Water | Dug Well |
Parking
| Attached Garage |
Land
| Acreage | Yes |
| Land Amenities | Beach, Place Of Worship, Schools |
| Landscape Features | Landscaped |
| Sewer | Septic System |
| Size Depth | 420 Ft ,2 In |
| Size Frontage | 211 Ft |
| Size Irregular | 211.05 X 420.21 Ft ; 3.012 Acres |
| Size Total Text | 211.05 X 420.21 Ft ; 3.012 Acres|2 - 4.99 Acres |
| Surface Water | Lake/pond |
| Zoning Description | A |
Rooms
| Level | Type | Length | Width | Dimensions |
|---|---|---|---|---|
| Second Level | Bedroom | 3.04 m | 4.5 m | 3.04 m x 4.5 m |
| Second Level | Loft | 4.94 m | 6.82 m | 4.94 m x 6.82 m |
| Second Level | Bathroom | 3.08 m | 4.42 m | 3.08 m x 4.42 m |
| Second Level | Primary Bedroom | 4.42 m | 4.52 m | 4.42 m x 4.52 m |
| Second Level | Bedroom | 4.5 m | 4.55 m | 4.5 m x 4.55 m |
| Main Level | Kitchen | 2.96 m | 3.47 m | 2.96 m x 3.47 m |
| Main Level | Eating Area | 2.43 m | 2.96 m | 2.43 m x 2.96 m |
| Main Level | Living Room | 4.73 m | 4.73 m | 4.73 m x 4.73 m |
| Main Level | Dining Room | 4.68 m | 4.91 m | 4.68 m x 4.91 m |
| Main Level | Family Room | 4.94 m | 6.31 m | 4.94 m x 6.31 m |
| Main Level | Laundry Room | 1.91 m | 2.91 m | 1.91 m x 2.91 m |
| Main Level | Bathroom | 1.19 m | 1 m | 1.19 m x 1 m |
Utilities
| Cable | Available |
https://www.realtor.ca/real-estate/27578253/1153-baulch-road-port-hope-rural-port-hope


1005 Elgin St West #300
Cobourg, Ontario K9A 5J4
(905) 377-8888
Contact Us
Contact us for more information









































