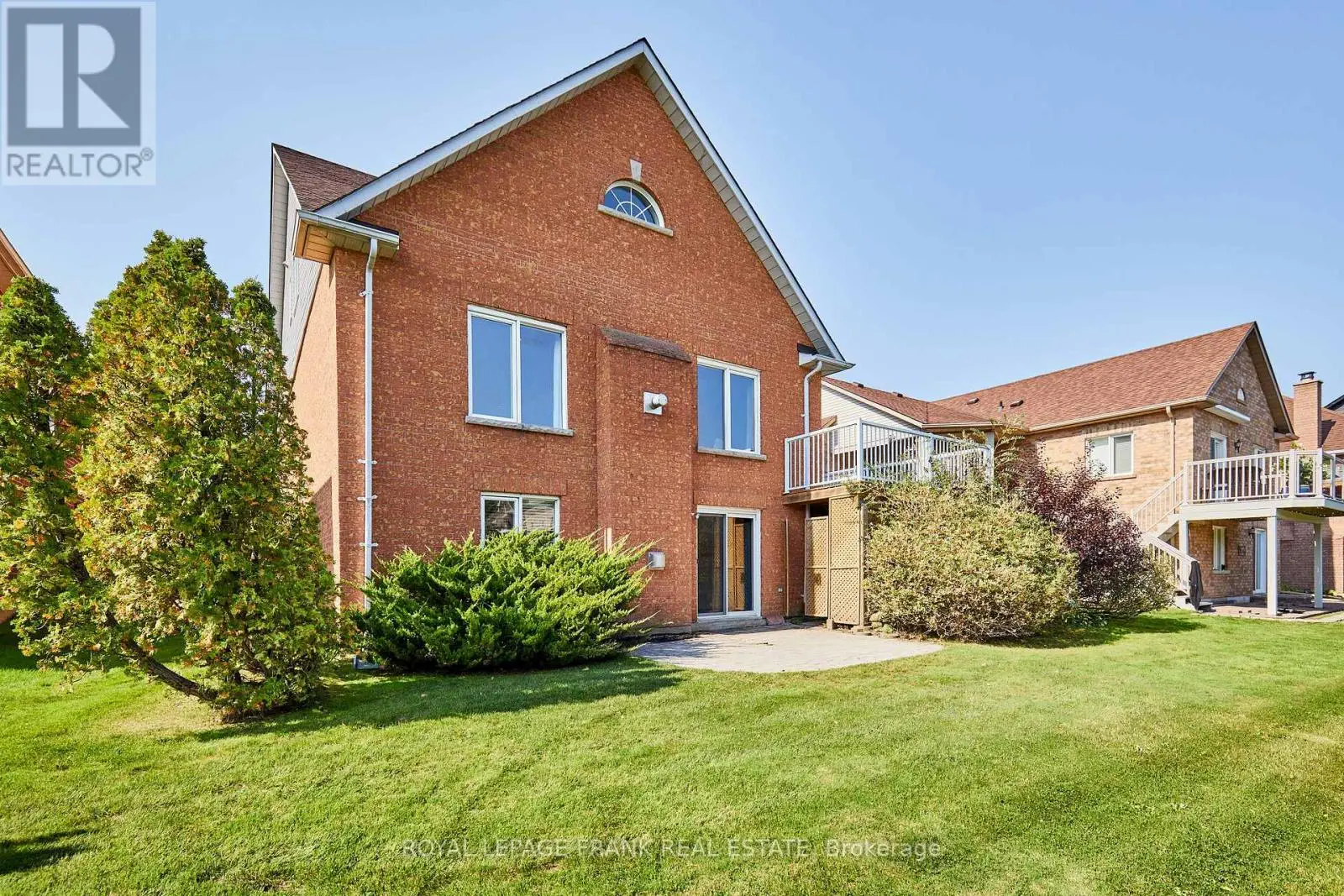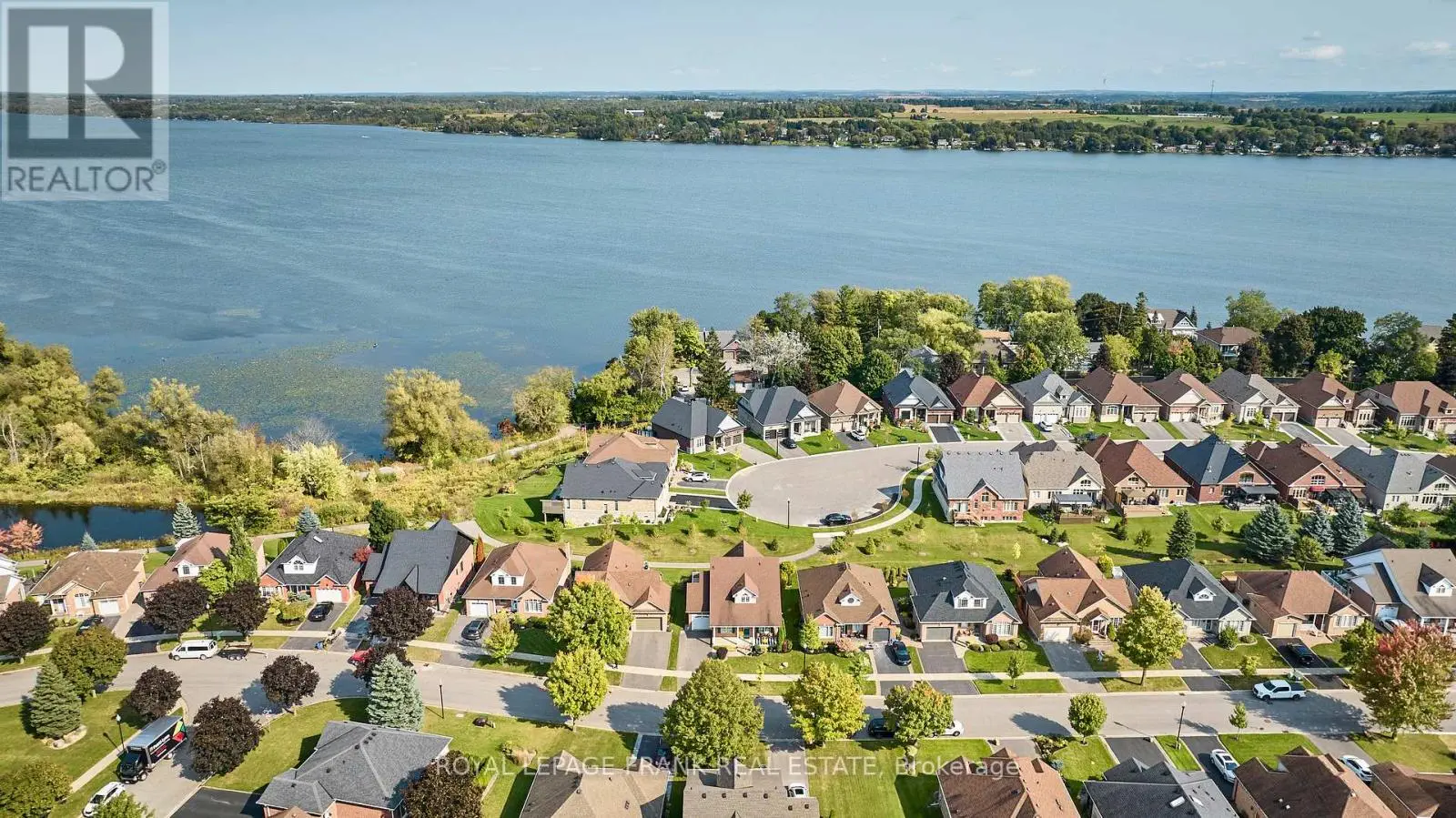65 Waterbury Crescent Scugog, Ontario L9L 1R9
$1,075,000
PRICE REDUCTION : JUNE 26.Located in the Highly Sought-after Adult Lifestyle Community of Canterbury Common in picturesque Port Perry, this meticulously maintained 2 bedroom Bungaloft has Lake Scugog vista views from Deck, Dining and Living Rooms. A light-filled home with approx. $95k upgrades (see list) including 2024 updated primary ensuite, patio doors; and loft carpet. Over 2000 sq. ft of gracious living space, including a large loft/family room & powder room overlooking the cathedral ceilinged living/dining space. Extra-large kitchen/breakfast area with Cambria quartz countertops & walk-out to deck. Main floor laundry hook-up. Spacious recreation room separate from very large laundry/craft and workshop/storage area. W/O to gardens & just a short stroll out back on a community walkway to the recently renovated Community Clubhouse (tours available by L/A) and heated pool. Easy access to a nature trail around Lake Scugog. Within walking distance to Port Perrys quaint Queen Street where youll enjoy boutique shopping, quality restaurants and the scenic beauty of Lake Scugog.** EXTRAS** In Ground Sprinkler System, Newer shingles,furnace/AC. (id:59743)
Property Details
| MLS® Number | E9384739 |
| Property Type | Single Family |
| Community Name | Port Perry |
| Amenities Near By | Hospital, Place Of Worship, Public Transit |
| Community Features | Community Centre |
| Equipment Type | Water Heater |
| Parking Space Total | 3 |
| Rental Equipment Type | Water Heater |
| Structure | Deck, Porch, Shed |
| View Type | Lake View |
Building
| Bathroom Total | 3 |
| Bedrooms Above Ground | 2 |
| Bedrooms Total | 2 |
| Age | 16 To 30 Years |
| Appliances | Water Softener, Water Heater, Water Treatment, Dryer, Freezer, Range, Washer, Water Purifier, Whirlpool, Window Coverings, Refrigerator |
| Basement Development | Finished |
| Basement Features | Walk Out |
| Basement Type | N/a (finished) |
| Construction Style Attachment | Detached |
| Cooling Type | Central Air Conditioning |
| Exterior Finish | Brick, Vinyl Siding |
| Fireplace Present | Yes |
| Fireplace Total | 2 |
| Flooring Type | Tile, Carpeted, Hardwood |
| Foundation Type | Poured Concrete |
| Half Bath Total | 1 |
| Heating Fuel | Natural Gas |
| Heating Type | Forced Air |
| Stories Total | 2 |
| Size Interior | 1,500 - 2,000 Ft2 |
| Type | House |
| Utility Water | Municipal Water |
Parking
| Attached Garage |
Land
| Acreage | No |
| Land Amenities | Hospital, Place Of Worship, Public Transit |
| Landscape Features | Landscaped, Lawn Sprinkler |
| Sewer | Sanitary Sewer |
| Size Depth | 101 Ft ,9 In |
| Size Frontage | 51 Ft ,7 In |
| Size Irregular | 51.6 X 101.8 Ft |
| Size Total Text | 51.6 X 101.8 Ft |
| Surface Water | Lake/pond |
Rooms
| Level | Type | Length | Width | Dimensions |
|---|---|---|---|---|
| Lower Level | Workshop | 7.77 m | 4.99 m | 7.77 m x 4.99 m |
| Lower Level | Recreational, Games Room | 8.25 m | 6.77 m | 8.25 m x 6.77 m |
| Lower Level | Laundry Room | 2.93 m | 7.46 m | 2.93 m x 7.46 m |
| Lower Level | Utility Room | 3.38 m | 2.74 m | 3.38 m x 2.74 m |
| Main Level | Foyer | 3.65 m | 1.65 m | 3.65 m x 1.65 m |
| Main Level | Living Room | 5.07 m | 4.76 m | 5.07 m x 4.76 m |
| Main Level | Dining Room | 3.23 m | 3.2 m | 3.23 m x 3.2 m |
| Main Level | Kitchen | 5.9 m | 4.86 m | 5.9 m x 4.86 m |
| Main Level | Primary Bedroom | 5.61 m | 3.14 m | 5.61 m x 3.14 m |
| Main Level | Bedroom 2 | 3.5 m | 3.14 m | 3.5 m x 3.14 m |
| Upper Level | Family Room | 9.94 m | 8.55 m | 9.94 m x 8.55 m |
https://www.realtor.ca/real-estate/27510710/65-waterbury-crescent-scugog-port-perry-port-perry

Salesperson
(905) 985-9898

Contact Us
Contact us for more information








































