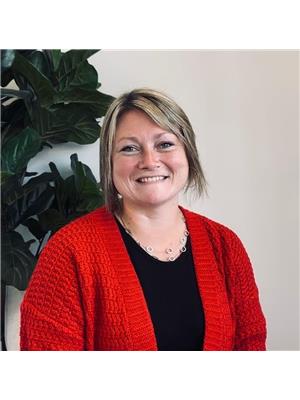24b - 2244 Heritage Line Otonabee-South Monaghan, Ontario K9J 6X8
2 Bedroom
1 Bathroom
699.9943 - 1099.9909 sqft
Bungalow
Forced Air
$180,000Maintenance, Parcel of Tied Land
$895 Monthly
Maintenance, Parcel of Tied Land
$895 MonthlyWelcome to your charming 2-bedroom, 1-bath mobile home nestled in a peaceful, well-maintained park just minutes from Peterborough and Keene! This cozy retreat features bright, airy rooms with plenty of natural light and stylish laminate flooring throughout. The updated kitchen is a standout, boasting modern finishes, ample storage, and a open layout perfect for both daily living and entertaining. The bathroom offers fresh, clean look to complete the home's inviting feel. Enjoy low-maintenance living in a serene community close to nature trails, local amenities, and the best of country living with city convenience! (id:59743)
Property Details
| MLS® Number | X10430448 |
| Property Type | Single Family |
| Community Name | Rural Otonabee-South Monaghan |
| AmenitiesNearBy | Park, Place Of Worship, Schools |
| CommunityFeatures | School Bus |
| ParkingSpaceTotal | 2 |
| Structure | Shed |
| ViewType | View |
Building
| BathroomTotal | 1 |
| BedroomsAboveGround | 2 |
| BedroomsTotal | 2 |
| Appliances | Dryer, Refrigerator, Stove, Washer, Window Coverings |
| ArchitecturalStyle | Bungalow |
| ExteriorFinish | Vinyl Siding |
| HeatingFuel | Natural Gas |
| HeatingType | Forced Air |
| StoriesTotal | 1 |
| SizeInterior | 699.9943 - 1099.9909 Sqft |
| Type | Mobile Home |
Land
| Acreage | No |
| LandAmenities | Park, Place Of Worship, Schools |
| Sewer | Septic System |
| SizeTotalText | Under 1/2 Acre |
Rooms
| Level | Type | Length | Width | Dimensions |
|---|---|---|---|---|
| Main Level | Foyer | 2.34 m | 3.69 m | 2.34 m x 3.69 m |
| Main Level | Living Room | 3.91 m | 4.59 m | 3.91 m x 4.59 m |
| Main Level | Dining Room | 3.91 m | 2.6 m | 3.91 m x 2.6 m |
| Main Level | Kitchen | 3.92 m | 2.99 m | 3.92 m x 2.99 m |
| Main Level | Primary Bedroom | 3.91 m | 3.47 m | 3.91 m x 3.47 m |
| Main Level | Bedroom | 2.89 m | 3.09 m | 2.89 m x 3.09 m |
| Main Level | Bathroom | 2.87 m | 3.64 m | 2.87 m x 3.64 m |
Utilities
| Cable | Available |
| Sewer | Installed |

PRISCILLA NELSON
Salesperson
(705) 304-9696
Salesperson
(705) 304-9696
RE/MAX ROUGE RIVER REALTY LTD.
1135 Lansdowne St W #10
Peterborough, Ontario K9J 7M2
1135 Lansdowne St W #10
Peterborough, Ontario K9J 7M2
(705) 304-9696
www.remaxrougeriver.com/
Interested?
Contact us for more information


































