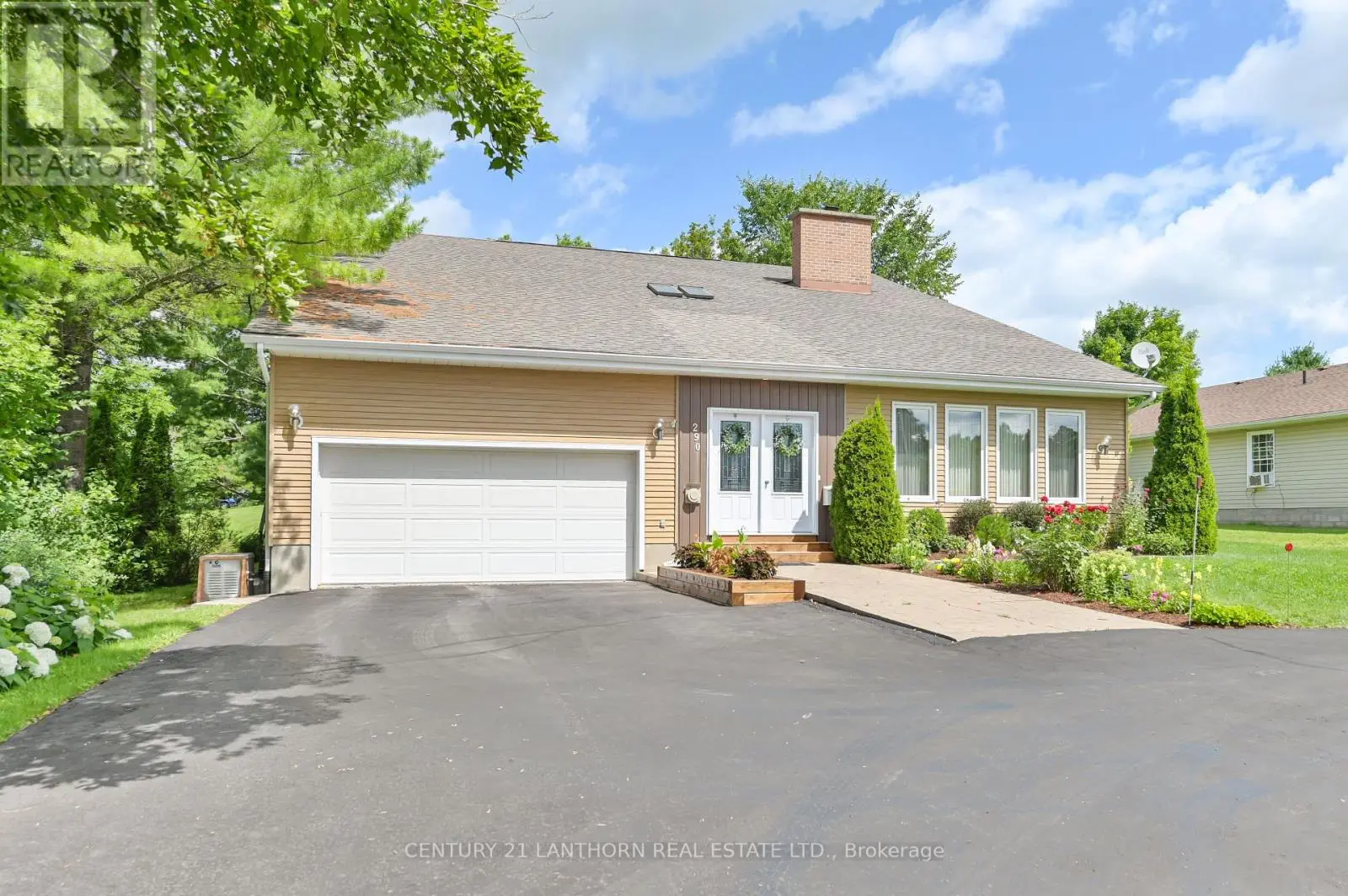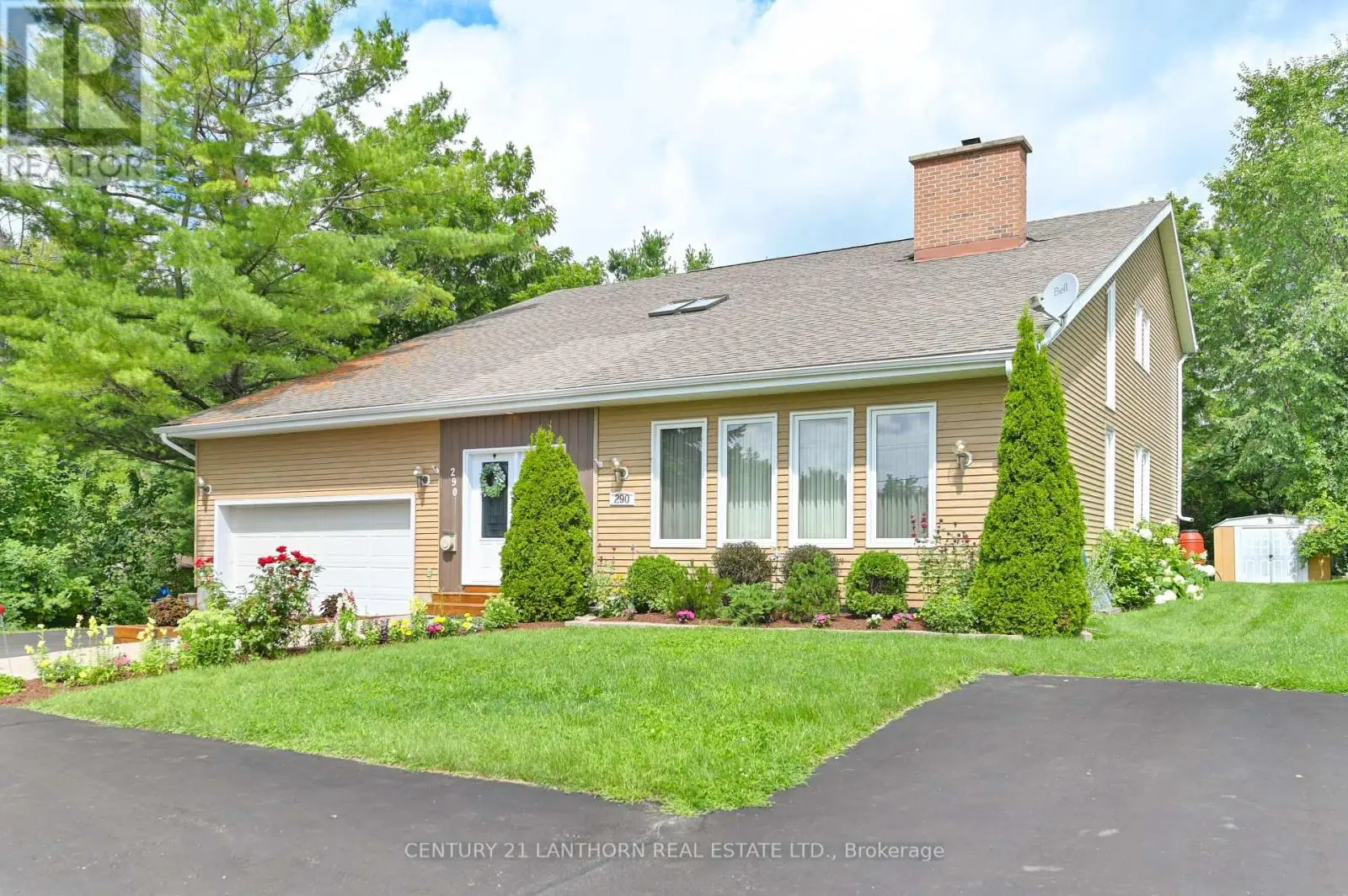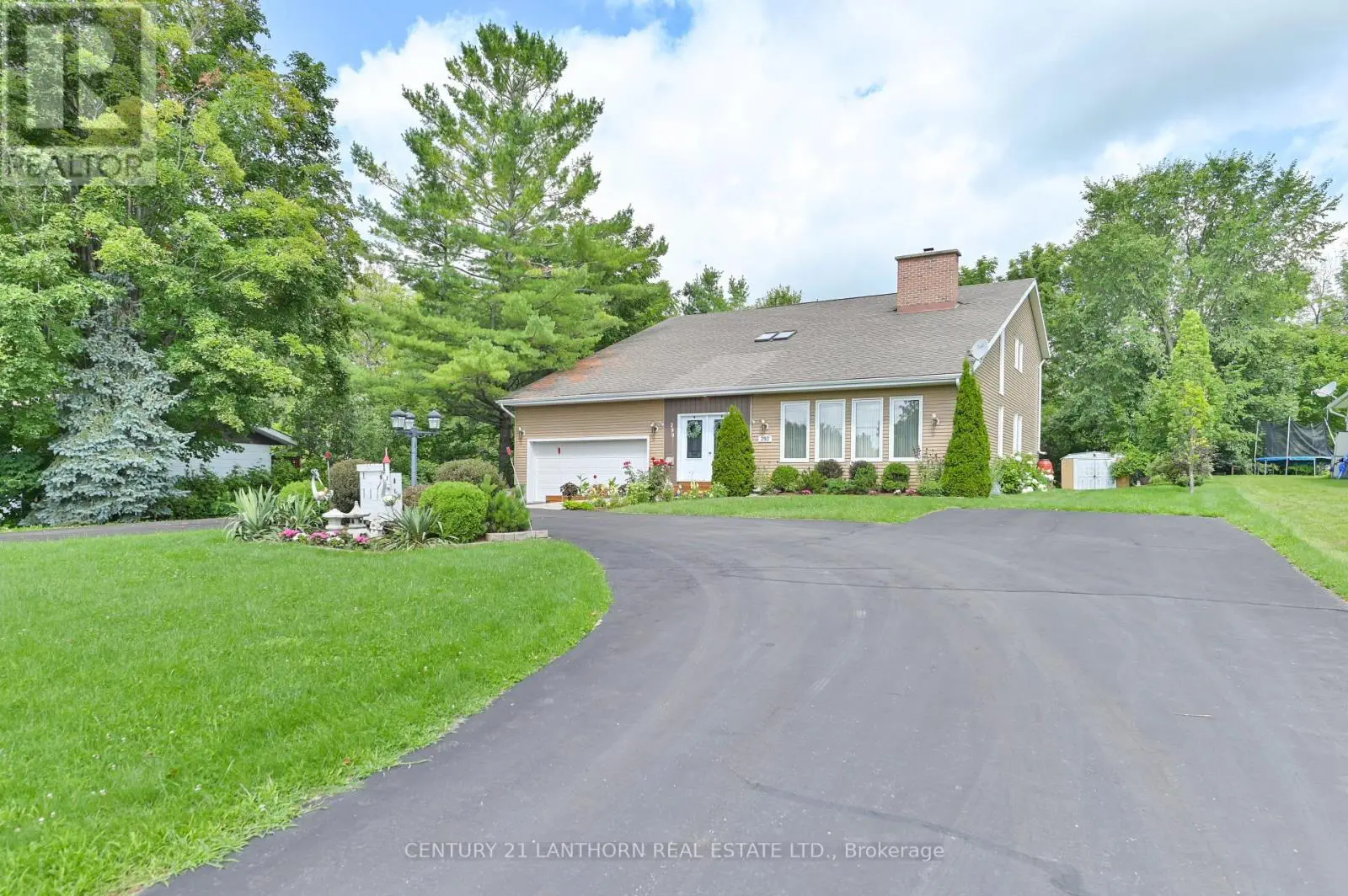290 St Lawrence Street E Centre Hastings, Ontario K0K 2K0
$699,900
Check out this great 4 bedroom family home with over 3200 sq ft of finished living space plus a full unfinished basement. Great curb appeal and located in Madoc Village on a level oversized lot, with immaculate gardens, paved circle drive and attached garage. Main level with hardwood floors has a spacious lobby, oversized sunken family room with floor to ceiling 2 sided brick fireplace, formal dining room, plus open concept K/living room with wood fireplace. A spiral staircase leads up the the spacious bedrooms on 2nd level and includes a primary bedroom with 5 pc ensuite. Full basement gives great storage area, and also room for a workshop. Lots of updates including all windows, eaves and Generac system 2 years ago, plus has a gas furnace, A/C, C/V and more. The back yard is a great spot to relax or entertain with the large deck, gazebo and lots of open space. Close to numerous lakes and trails in the area plus walk to schools. (id:59743)
Open House
This property has open houses!
12:30 pm
Ends at:2:30 pm
Property Details
| MLS® Number | X8068202 |
| Property Type | Single Family |
| Community Name | Centre Hastings |
| Amenities Near By | Park, Place Of Worship, Schools |
| Parking Space Total | 9 |
| Structure | Shed |
Building
| Bathroom Total | 3 |
| Bedrooms Above Ground | 4 |
| Bedrooms Total | 4 |
| Age | 31 To 50 Years |
| Appliances | Central Vacuum, Dishwasher, Dryer, Oven, Stove, Washer, Water Softener, Refrigerator |
| Basement Development | Unfinished |
| Basement Type | Full (unfinished) |
| Construction Style Attachment | Detached |
| Cooling Type | Central Air Conditioning |
| Exterior Finish | Vinyl Siding |
| Fireplace Present | Yes |
| Foundation Type | Block |
| Half Bath Total | 1 |
| Heating Fuel | Natural Gas |
| Heating Type | Forced Air |
| Stories Total | 2 |
| Type | House |
| Utility Water | Municipal Water |
Parking
| Attached Garage |
Land
| Acreage | No |
| Land Amenities | Park, Place Of Worship, Schools |
| Sewer | Sanitary Sewer |
| Size Depth | 200 Ft |
| Size Frontage | 85 Ft |
| Size Irregular | 85 X 200 Ft |
| Size Total Text | 85 X 200 Ft|under 1/2 Acre |
| Zoning Description | R2 |
Rooms
| Level | Type | Length | Width | Dimensions |
|---|---|---|---|---|
| Second Level | Primary Bedroom | 5.72 m | 4.73 m | 5.72 m x 4.73 m |
| Second Level | Bedroom | 3.38 m | 2.87 m | 3.38 m x 2.87 m |
| Second Level | Bedroom 2 | 4.88 m | 3.61 m | 4.88 m x 3.61 m |
| Second Level | Bedroom 3 | 3.86 m | 3.9 m | 3.86 m x 3.9 m |
| Basement | Family Room | 5.41 m | 6.86 m | 5.41 m x 6.86 m |
| Basement | Workshop | 5.41 m | 7.95 m | 5.41 m x 7.95 m |
| Main Level | Eating Area | 3.16 m | 3.54 m | 3.16 m x 3.54 m |
| Main Level | Dining Room | 4.83 m | 4.53 m | 4.83 m x 4.53 m |
| Main Level | Kitchen | 4.89 m | 3.54 m | 4.89 m x 3.54 m |
| Main Level | Living Room | 5.48 m | 7 m | 5.48 m x 7 m |
| Main Level | Sitting Room | 6.62 m | 5.47 m | 6.62 m x 5.47 m |
| Main Level | Mud Room | 3.03 m | 4.92 m | 3.03 m x 4.92 m |
Utilities
| Cable | Installed |
| Sewer | Installed |
https://www.realtor.ca/real-estate/26514881/290-st-lawrence-street-e-centre-hastings-centre-hastings

Broker
(613) 473-1238

Contact Us
Contact us for more information









































