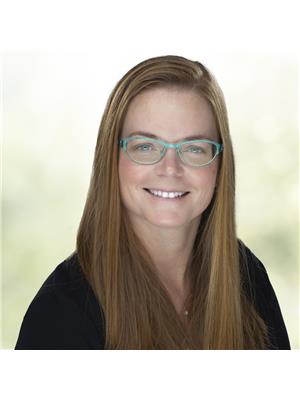1167 Hwy 7 Kawartha Lakes, Ontario K0M 2M0
$559,900
With charm & character, this 3 bedroom 2 bath 2 storey home built in 1857 has it all! Enter into the foyer & be welcomed to the cozy living room with woodstove & walkout to back deck/yard. A formal dining room for hosting celebrations & Sunday dinners. A bright galley style eat-in kitchen & 2 pc bath finish off the main floor. Upstairs the primary bedroom has a semi ensuite 4 pc bath & 2 additional spacious bedrooms. Detached garage is currently being used as a wood workshop allowing for plenty of storage. Quiet backyard looking onto farmers fields. Conveniently located just outside of Lindsay or an easy commute to the GTA. Step back in time while enjoying the modern comforts & a chance to own a piece of history. (id:59743)
Property Details
| MLS® Number | X10417436 |
| Property Type | Single Family |
| Community Name | Rural Mariposa |
| CommunityFeatures | School Bus |
| Features | Level Lot, Carpet Free |
| ParkingSpaceTotal | 4 |
Building
| BathroomTotal | 2 |
| BedroomsAboveGround | 3 |
| BedroomsTotal | 3 |
| Appliances | Water Purifier |
| BasementDevelopment | Unfinished |
| BasementType | N/a (unfinished) |
| ConstructionStyleAttachment | Detached |
| ExteriorFinish | Brick |
| FireplacePresent | Yes |
| FlooringType | Hardwood, Tile |
| FoundationType | Stone |
| HalfBathTotal | 1 |
| HeatingFuel | Oil |
| HeatingType | Forced Air |
| StoriesTotal | 2 |
| Type | House |
Parking
| Detached Garage |
Land
| Acreage | No |
| Sewer | Septic System |
| SizeDepth | 132 Ft |
| SizeFrontage | 82 Ft ,6 In |
| SizeIrregular | 82.5 X 132 Ft |
| SizeTotalText | 82.5 X 132 Ft|under 1/2 Acre |
| ZoningDescription | Hr |
Rooms
| Level | Type | Length | Width | Dimensions |
|---|---|---|---|---|
| Second Level | Bedroom | 3.77 m | 3.22 m | 3.77 m x 3.22 m |
| Second Level | Bedroom | 3.19 m | 2.94 m | 3.19 m x 2.94 m |
| Second Level | Primary Bedroom | 3.8 m | 3.38 m | 3.8 m x 3.38 m |
| Second Level | Bathroom | 3.38 m | 2.66 m | 3.38 m x 2.66 m |
| Second Level | Sitting Room | 2.89 m | 3.03 m | 2.89 m x 3.03 m |
| Main Level | Foyer | 2.24 m | 2.16 m | 2.24 m x 2.16 m |
| Main Level | Dining Room | 4.3 m | 4.27 m | 4.3 m x 4.27 m |
| Main Level | Living Room | 5.55 m | 4.33 m | 5.55 m x 4.33 m |
| Main Level | Kitchen | 2.44 m | 5.29 m | 2.44 m x 5.29 m |
| Main Level | Bathroom | 2.72 m | 1.1 m | 2.72 m x 1.1 m |
Utilities
| Cable | Available |
https://www.realtor.ca/real-estate/27637928/1167-hwy-7-kawartha-lakes-rural-mariposa

Broker of Record
(705) 878-3737
mastersrealestate.ca/
https//www.facebook.com/mastersrealestate/

261 Kent Street W Unit B
Lindsay, Ontario K9V 2Z3
(705) 878-3737
(705) 878-4225
www.gowithroyal.com

Salesperson
(705) 879-6161
mastersrealestate.ca/
https//www.facebook.com/mastersrealestate

261 Kent Street W Unit B
Lindsay, Ontario K9V 2Z3
(705) 878-3737
(705) 878-4225
www.gowithroyal.com
Interested?
Contact us for more information

































