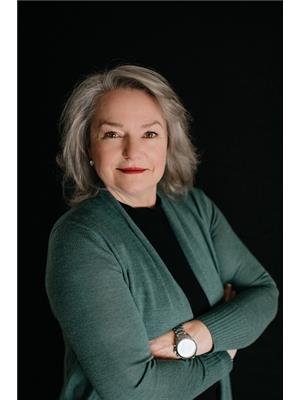26 Back Bay Road Galway-Cavendish And Harvey, Ontario K0M 2W0
$799,000
26 Back Bay Road - Private setting, this property is close to Kinmount, Bobcaygeon and Lindsay for Services. Enjoy miles of ATV / and Snowmobile trails. Total main floor living is perfect for right sizing retirees or growing families. Move in ready, natural light filled bedrooms(3), 2.5 baths and a classic open-concept floorplan featuring hardwood/tile flooring, neutral decor, a spacious dine in kitchen with breakfast bar & prep island, livingroom w/PP fireplace and convenient garage foyer w/2 pc powder-room & laundry. Fenced area for pets or children and a wooded area for walks in nature. Attached double garage w/upper & lower home entry. Must be seen to be appreciated. Showings daily 9-6pm this property is definitely worth a look! **** EXTRAS **** Home inspection, water test, survey, well report, septic inspection available upon request. Utilities: Hydro: $144/mo./Propane:$2887.69/yr (id:59743)
Property Details
| MLS® Number | X9417958 |
| Property Type | Single Family |
| Community Name | Rural Galway-Cavendish and Harvey |
| AmenitiesNearBy | Marina |
| CommunityFeatures | Community Centre |
| EquipmentType | Propane Tank |
| Features | Cul-de-sac |
| ParkingSpaceTotal | 10 |
| RentalEquipmentType | Propane Tank |
Building
| BathroomTotal | 3 |
| BedroomsAboveGround | 3 |
| BedroomsTotal | 3 |
| Amenities | Fireplace(s) |
| Appliances | Dishwasher, Dryer, Freezer, Garage Door Opener, Microwave, Refrigerator, Satellite Dish, Stove, Washer, Window Coverings |
| ArchitecturalStyle | Bungalow |
| BasementDevelopment | Unfinished |
| BasementFeatures | Walk-up |
| BasementType | N/a (unfinished) |
| ConstructionStyleAttachment | Detached |
| CoolingType | Central Air Conditioning |
| ExteriorFinish | Brick |
| FireProtection | Smoke Detectors, Security System |
| FireplacePresent | Yes |
| FireplaceTotal | 1 |
| FoundationType | Poured Concrete |
| HalfBathTotal | 1 |
| HeatingFuel | Propane |
| HeatingType | Forced Air |
| StoriesTotal | 1 |
| SizeInterior | 1499.9875 - 1999.983 Sqft |
| Type | House |
Parking
| Attached Garage | |
| Inside Entry | |
| RV |
Land
| AccessType | Year-round Access |
| Acreage | Yes |
| FenceType | Fenced Yard |
| LandAmenities | Marina |
| Sewer | Septic System |
| SizeDepth | 275 Ft |
| SizeFrontage | 320 Ft |
| SizeIrregular | 320 X 275 Ft |
| SizeTotalText | 320 X 275 Ft|2 - 4.99 Acres |
| ZoningDescription | Ru |
Rooms
| Level | Type | Length | Width | Dimensions |
|---|---|---|---|---|
| Basement | Recreational, Games Room | 16.13 m | 8.5 m | 16.13 m x 8.5 m |
| Lower Level | Pantry | 6.88 m | 1 m | 6.88 m x 1 m |
| Lower Level | Recreational, Games Room | 15.76 m | 8.29 m | 15.76 m x 8.29 m |
| Lower Level | Cold Room | 3.89 m | 2.74 m | 3.89 m x 2.74 m |
| Main Level | Living Room | 7.25 m | 3.94 m | 7.25 m x 3.94 m |
| Main Level | Kitchen | 9.28 m | 3 m | 9.28 m x 3 m |
| Main Level | Primary Bedroom | 3.55 m | 3 m | 3.55 m x 3 m |
| Main Level | Bathroom | 4.08 m | 1.55 m | 4.08 m x 1.55 m |
| Main Level | Bedroom 2 | 3.33 m | 3.32 m | 3.33 m x 3.32 m |
| Main Level | Bedroom 3 | 3.78 m | 2 m | 3.78 m x 2 m |
| Main Level | Bathroom | 2.44 m | 2.44 m x Measurements not available | |
| Main Level | Bathroom | 2.54 m | 2.93 m | 2.54 m x 2.93 m |

Broker
(705) 738-2110
kawarthakelli.ca/
www.facebook.com/kawarthakelli
www.linkedin.com/in/kelli-lovell-710aa6150/
Interested?
Contact us for more information

























