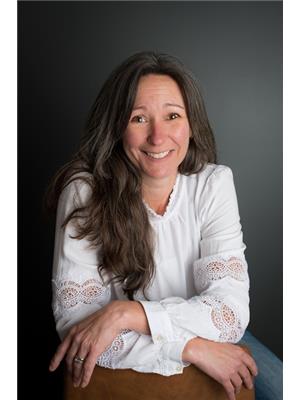7 - 1579 Anstruther Lake Road North Kawartha, Ontario K0L 1A0
$499,000Maintenance, Water, Insurance, Parking
$600 Monthly
Maintenance, Water, Insurance, Parking
$600 MonthlyWhether you're seeking a peaceful weekend retreat or a full-time lakeside residence, Condo #7 is your gateway to a new way of life in the Kawarthas. Key Features: Breathtaking Lake Views: Enjoy unobstructed views of the lake from your own private patio, where you can unwind and relax as you take in the sunset over the water. Premium Location: Condo #7 is located in a highly desirable block within the community, with a private, level lawn area and no walking paths to interrupt your view or privacy. Blank Canvas Basement: The unfinished basement offers endless possibilities. Whether you want additional living space, a home office, or a recreational room, the choice is yours. Exclusive Amenities: Private Boat Slip & Storage Locker Perfect for boating enthusiasts! Common Area Features Stamped concrete walking paths, a screened-in gazebo, sandy beach for swimming, and paddle board/kayak stands. Outdoor Recreation, Enjoy the horse shoe pits, boat launch, and more! Low Maintenance, All-Year Enjoyment: With snow removal and lawn care taken care of, you can truly embrace 4-season lakefront living. Spend your winters ice fishing, and summers kayaking or hiking in the beautiful Kawartha Highlands Signature Park. (id:59743)
Property Details
| MLS® Number | X10415059 |
| Property Type | Single Family |
| Community Name | Rural North Kawartha |
| AmenitiesNearBy | Beach, Marina |
| CommunityFeatures | Pet Restrictions |
| Features | Irregular Lot Size, Balcony |
| ParkingSpaceTotal | 2 |
| Structure | Dock |
| ViewType | Direct Water View |
| WaterFrontType | Waterfront |
Building
| BathroomTotal | 2 |
| BedroomsAboveGround | 2 |
| BedroomsTotal | 2 |
| Amenities | Visitor Parking, Storage - Locker |
| Appliances | Water Heater, Water Treatment, Dishwasher, Dryer, Furniture, Refrigerator, Stove, Washer |
| BasementDevelopment | Unfinished |
| BasementType | N/a (unfinished) |
| CoolingType | Central Air Conditioning |
| ExteriorFinish | Wood |
| FireplacePresent | Yes |
| HalfBathTotal | 1 |
| HeatingFuel | Propane |
| HeatingType | Forced Air |
| StoriesTotal | 2 |
| SizeInterior | 999.992 - 1198.9898 Sqft |
| Type | Row / Townhouse |
Land
| AccessType | Year-round Access, Private Docking |
| Acreage | No |
| LandAmenities | Beach, Marina |
| SurfaceWater | Lake/pond |
| ZoningDescription | Tc |
Rooms
| Level | Type | Length | Width | Dimensions |
|---|---|---|---|---|
| Second Level | Primary Bedroom | 3.89 m | 3.73 m | 3.89 m x 3.73 m |
| Second Level | Bedroom 2 | 4.67 m | 3.73 m | 4.67 m x 3.73 m |
| Second Level | Bathroom | 2.36 m | 0.79 m | 2.36 m x 0.79 m |
| Second Level | Bedroom | 2.36 m | 2.44 m | 2.36 m x 2.44 m |
| Basement | Utility Room | 4.37 m | 10.9 m | 4.37 m x 10.9 m |
| Main Level | Kitchen | 3.56 m | 3.2 m | 3.56 m x 3.2 m |
| Main Level | Dining Room | 3.53 m | 3.05 m | 3.53 m x 3.05 m |
| Main Level | Bathroom | 1.52 m | 0.91 m | 1.52 m x 0.91 m |
| Main Level | Living Room | 4.6 m | 4.37 m | 4.6 m x 4.37 m |

11 Station Street, P.o. Box 9
Bancroft, Ontario K0L 1C0
(613) 332-1841
(613) 332-5360
www.bowesandcocks.com
Interested?
Contact us for more information

































