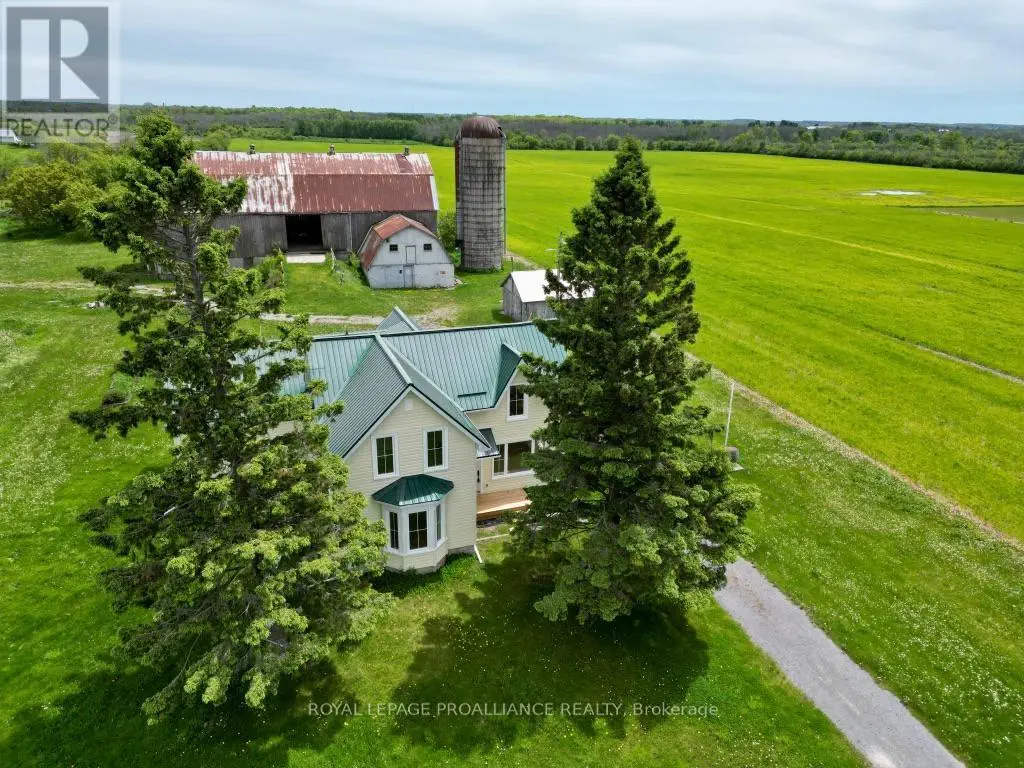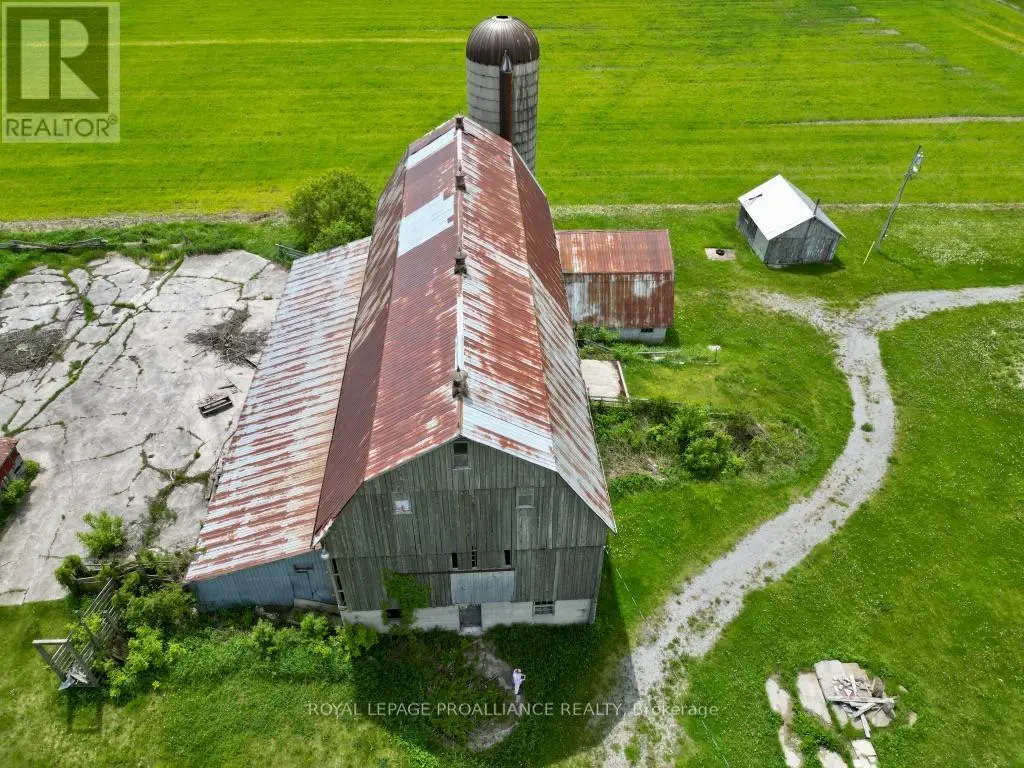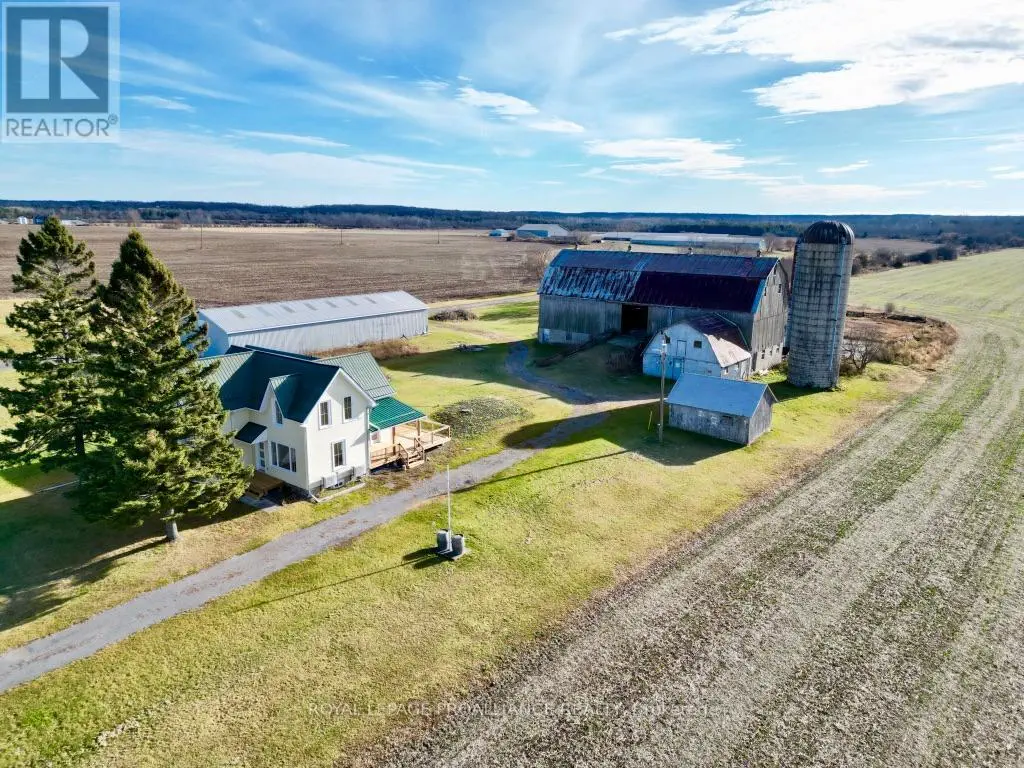2961 Victoria Road Prince Edward County, Ontario K0K 1L0
$1,450,000
Discover Prince Edward County and the potential of this amazing opportunity, centrally located and within close proximity to Wellington, Picton and the 401. 2961 Victoria Road, an exceptional prime agricultural farm and once thriving County dairy/ beef supplier, is now dedicated primarily to cash crop farming with approximately 72 workable acres of clay-loam and a 20 acre wood lot. A blend of agricultural opportunity and serene country living is embodied in its remarkable and fully refurbished farm house (Circa 1890) with 2200 square feet of pure luxury. ( right down to the studs, foam insulated, rewired , and plumbed making it exceptionally economical) STA (Short Term Accommodation) licence is currently in place however buyers must satisfy County Regulations for continued use. Accessory buildings include a handsome and functional barn, silo, and south facing loafing pen, as well as a 34' by 100' workshop/storage facility. Why not re-invent yourself and spoil your family to the experience of creating your own true farm-to-table lifestyle. The possibilities are endless. (id:59743)
Property Details
| MLS® Number | X11887997 |
| Property Type | Agriculture |
| Community Name | Ameliasburg Ward |
| Equipment Type | Propane Tank |
| Farm Type | Farm |
| Features | Irregular Lot Size, Flat Site, Sump Pump |
| Parking Space Total | 10 |
| Rental Equipment Type | Propane Tank |
| Structure | Porch, Deck, Barn, Workshop |
Building
| Bathroom Total | 2 |
| Bedrooms Above Ground | 3 |
| Bedrooms Total | 3 |
| Age | 100+ Years |
| Amenities | Fireplace(s) |
| Appliances | Water Heater, Water Treatment, Dishwasher, Dryer, Stove, Washer, Refrigerator |
| Basement Development | Unfinished |
| Basement Type | Full (unfinished) |
| Construction Status | Insulation Upgraded |
| Cooling Type | Wall Unit |
| Exterior Finish | Vinyl Siding |
| Fireplace Present | Yes |
| Fireplace Total | 1 |
| Foundation Type | Stone |
| Heating Fuel | Propane |
| Heating Type | Heat Pump |
| Stories Total | 2 |
| Size Interior | 2,500 - 3,000 Ft2 |
| Utility Water | Drilled Well |
Land
| Acreage | Yes |
| Sewer | Septic System |
| Size Irregular | 651.4 X 91.1 Acre |
| Size Total Text | 651.4 X 91.1 Acre|50 - 100 Acres |
| Zoning Description | Ru3 & Small Portion Ep |
Rooms
| Level | Type | Length | Width | Dimensions |
|---|---|---|---|---|
| Second Level | Primary Bedroom | 4.44 m | 4.58 m | 4.44 m x 4.58 m |
| Second Level | Bedroom 2 | 3.35 m | 3.89 m | 3.35 m x 3.89 m |
| Second Level | Bedroom 3 | 4.65 m | 3.52 m | 4.65 m x 3.52 m |
| Second Level | Bathroom | 3.57 m | 3.69 m | 3.57 m x 3.69 m |
| Main Level | Kitchen | 4.6 m | 4.8 m | 4.6 m x 4.8 m |
| Main Level | Living Room | 4.65 m | 9.18 m | 4.65 m x 9.18 m |
| Main Level | Dining Room | 4.45 m | 4.63 m | 4.45 m x 4.63 m |
| Main Level | Bathroom | 3.44 m | 1.54 m | 3.44 m x 1.54 m |
| Main Level | Laundry Room | 3.59 m | 2.91 m | 3.59 m x 2.91 m |
Utilities
| Cable | Available |
| Electricity | Installed |

Salesperson
(613) 399-2700


Salesperson
(613) 399-2700
www.capturethecounty.ca/
www.facebook.com/people/Rick-MacDonald-Jen-MacDonald-Hale-Royal-Lepage/100064159680183/

Contact Us
Contact us for more information














































