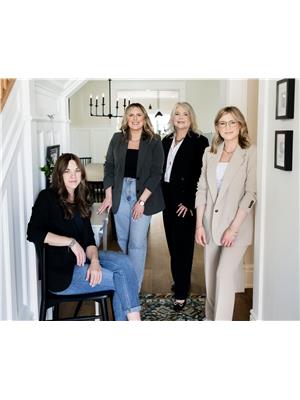32 Crown Street Quinte West, Ontario K8V 1N8
$350,000
Discover the perfect blend of space and value in this large bungalow! Featuring 2 generously sized bedrooms, this home offers a flexible layout with potential for a third bedroom or an in-law suite. The expansive family room, complete with a cozy fireplace, opens to a deck for relaxing or entertaining. Enjoy meals in the dining room or the eat-in kitchen with walkout access to the inviting front deck.This home is an excellent choice for first-time buyers or retirees seeking affordability and low-maintenance living. Conveniently located close to downtown shops, parkland, and just minutes from CFB Trenton, a smart move for those looking for space and savings. **** EXTRAS **** Check out the Virtual Tour and Floor Plans (id:59743)
Property Details
| MLS® Number | X11892807 |
| Property Type | Single Family |
| AmenitiesNearBy | Park, Hospital, Marina, Place Of Worship, Public Transit |
| ParkingSpaceTotal | 5 |
| Structure | Deck, Shed |
Building
| BathroomTotal | 1 |
| BedroomsAboveGround | 2 |
| BedroomsTotal | 2 |
| Amenities | Fireplace(s) |
| Appliances | Dishwasher, Dryer, Freezer, Refrigerator, Stove, Washer |
| ArchitecturalStyle | Bungalow |
| BasementType | Partial |
| ConstructionStyleAttachment | Detached |
| CoolingType | Central Air Conditioning |
| ExteriorFinish | Vinyl Siding |
| FireProtection | Smoke Detectors |
| FireplacePresent | Yes |
| FireplaceTotal | 1 |
| FoundationType | Stone, Concrete |
| HeatingFuel | Natural Gas |
| HeatingType | Forced Air |
| StoriesTotal | 1 |
| SizeInterior | 1499.9875 - 1999.983 Sqft |
| Type | House |
| UtilityWater | Municipal Water |
Parking
| Attached Garage |
Land
| Acreage | No |
| LandAmenities | Park, Hospital, Marina, Place Of Worship, Public Transit |
| Sewer | Sanitary Sewer |
| SizeDepth | 87 Ft ,7 In |
| SizeFrontage | 47 Ft ,1 In |
| SizeIrregular | 47.1 X 87.6 Ft |
| SizeTotalText | 47.1 X 87.6 Ft |
| ZoningDescription | R3 |
Rooms
| Level | Type | Length | Width | Dimensions |
|---|---|---|---|---|
| Main Level | Living Room | 4.15 m | 3.95 m | 4.15 m x 3.95 m |
| Main Level | Dining Room | 4.3 m | 3.52 m | 4.3 m x 3.52 m |
| Main Level | Kitchen | 3.98 m | 3.31 m | 3.98 m x 3.31 m |
| Main Level | Family Room | 8.25 m | 6.47 m | 8.25 m x 6.47 m |
| Main Level | Primary Bedroom | 5.13 m | 4.74 m | 5.13 m x 4.74 m |
| Main Level | Bedroom | 3.49 m | 2.97 m | 3.49 m x 2.97 m |
| Main Level | Bathroom | 3.56 m | 3.31 m | 3.56 m x 3.31 m |
https://www.realtor.ca/real-estate/27737775/32-crown-street-quinte-west

357 Front St Unit B
Belleville, Ontario K8N 2Z9
(613) 966-6060
(613) 966-2904
Interested?
Contact us for more information







































