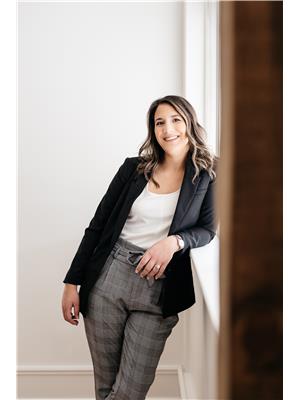106 Hickory Grove Belleville, Ontario K8N 5W9
$869,900
Welcome to this beautifully updated and immaculately kept 1800 square foot, 3 bedroom, 3 bathroom bungalow nestled in a highly sought-after area. This home exudes warmth and elegance with its vaulted ceilings that create a sense of spaciousness and airiness throughout the main living & dining areas. A true delight is the large eat-in kitchen that is not only perfect for entertaining, but for creating large meals, and baking. Cozy up by one of the 3 fireplaces, strategically placed to enhance both comfort and style.The property boasts a bright sunroom, perfect for enjoying year-round natural light and serene views of the fully landscaped garden. Main floor laundry for convenience. Whether you're entertaining guests or simply unwinding, this space will quickly become a favourite retreat. The basement, with additional 1582 square feet, has a rec-room that includes a built in wet-bar, fireplace, and plenty of room to relax and enjoy with family and friends. With an additional/separate entrance to the basement, it could make for the perfect millennial pod or space for the in-laws. Outdoors, the property is a nature lovers dream, featuring lush landscaping and manicured grounds that provide privacy and tranquility. Located in a desirable, family-friendly neighbourhood, close to parks, restaurants, and all amenities Belleville's east end has to offer. Don't miss the opportunity to own this stunning bungalow that blends style, comfort, and location into one beautiful package! Only minutes to the Bay Bridge that leads into Prince Edward County with plenty of wineries, breweries, restaurants and shops to visit, as well as the Sandbanks Provincial Park and Dunes Beach. (id:59743)
Property Details
| MLS® Number | X9363133 |
| Property Type | Single Family |
| EquipmentType | Water Heater |
| ParkingSpaceTotal | 6 |
| RentalEquipmentType | Water Heater |
Building
| BathroomTotal | 3 |
| BedroomsAboveGround | 3 |
| BedroomsTotal | 3 |
| Amenities | Fireplace(s) |
| Appliances | Microwave, Refrigerator, Stove |
| ArchitecturalStyle | Bungalow |
| BasementDevelopment | Finished |
| BasementType | Full (finished) |
| ConstructionStyleAttachment | Detached |
| CoolingType | Central Air Conditioning |
| ExteriorFinish | Brick |
| FireplacePresent | Yes |
| FireplaceTotal | 3 |
| FoundationType | Poured Concrete |
| HeatingFuel | Natural Gas |
| HeatingType | Forced Air |
| StoriesTotal | 1 |
| SizeInterior | 2999.975 - 3499.9705 Sqft |
| Type | House |
| UtilityWater | Municipal Water |
Parking
| Attached Garage |
Land
| Acreage | No |
| Sewer | Sanitary Sewer |
| SizeDepth | 114 Ft ,7 In |
| SizeFrontage | 50 Ft |
| SizeIrregular | 50 X 114.6 Ft |
| SizeTotalText | 50 X 114.6 Ft |
| ZoningDescription | R2-9 |
Rooms
| Level | Type | Length | Width | Dimensions |
|---|---|---|---|---|
| Basement | Bathroom | 3.69 m | 2.1 m | 3.69 m x 2.1 m |
| Basement | Recreational, Games Room | 7.85 m | 7.1 m | 7.85 m x 7.1 m |
| Basement | Bedroom | 4.03 m | 3.31 m | 4.03 m x 3.31 m |
| Main Level | Sunroom | 4.01 m | 5.27 m | 4.01 m x 5.27 m |
| Main Level | Primary Bedroom | 3.96 m | 5.18 m | 3.96 m x 5.18 m |
| Main Level | Living Room | 3.61 m | 7.73 m | 3.61 m x 7.73 m |
| Main Level | Laundry Room | 1.77 m | 3.04 m | 1.77 m x 3.04 m |
| Main Level | Kitchen | 3.74 m | 7.22 m | 3.74 m x 7.22 m |
| Main Level | Dining Room | 3.02 m | 4.88 m | 3.02 m x 4.88 m |
| Main Level | Bedroom | 3.28 m | 3.74 m | 3.28 m x 3.74 m |
| Main Level | Bathroom | 1.52 m | 2.92 m | 1.52 m x 2.92 m |
| Main Level | Bathroom | 2.57 m | 2.72 m | 2.57 m x 2.72 m |
https://www.realtor.ca/real-estate/27454562/106-hickory-grove-belleville

Salesperson
(613) 305-2400

110 North Front Street A3 Unit 341
Belleville, Ontario K8P 0A6
1 (866) 530-7737
Interested?
Contact us for more information









































