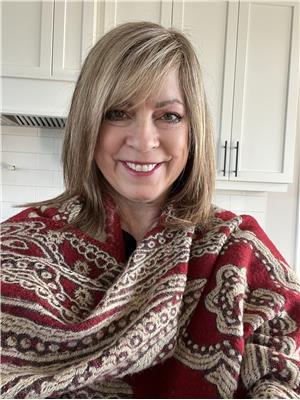4030 Highway 7a Road Scugog, Ontario L0B 1K0
$645,000
Discover This Charming 2+2 Bedroom Brick Bungalow, Complete With 2 Full 4-Piece Bathrooms, Located In The Tranquil Village of Nestleton, Just 10 Minutes From Port Perry. Nestled In A Serene Setting, This Home Offers Stunning Views of Rolling Farm Fields, Best Enjoyed From Your Deck And A Perfect Place To Relax And Take In The Beauty Of The Countryside. Lovingly Updated With Modern Farmhouse Accents, Pot Lights, And Barn Door Features, It Is Move-In Ready! This Home Blends Design, Comfort, And Convenience. Whether You're A First-Time Buyer, Or Right-Sizing, This Property Offers Exceptional Value And A Fantastic Commuter-Friendly Location. There's More... For Those With Children, The Adorable Harry Potter Play Room Under The Stairs, And The Great Big Backyard Are A Kid's Dream. This Is Your Opportunity To Call This Delightful Bungalow Your Very Own...Its Time To Make Your Move! **** EXTRAS **** 100 Amp (upgraded panel). There Are Outlets Outside For Your Future Hot Tub & Speakers (id:59743)
Property Details
| MLS® Number | E11896848 |
| Property Type | Single Family |
| Community Name | Rural Scugog |
| Features | Level Lot, Flat Site |
| ParkingSpaceTotal | 5 |
| Structure | Deck, Porch |
Building
| BathroomTotal | 2 |
| BedroomsAboveGround | 2 |
| BedroomsBelowGround | 2 |
| BedroomsTotal | 4 |
| Amenities | Fireplace(s) |
| Appliances | Water Treatment, Water Softener, Water Heater, Dishwasher, Dryer, Microwave, Refrigerator, Stove, Washer |
| ArchitecturalStyle | Bungalow |
| BasementDevelopment | Finished |
| BasementType | N/a (finished) |
| ConstructionStyleAttachment | Detached |
| CoolingType | Central Air Conditioning |
| ExteriorFinish | Brick |
| FireProtection | Security System |
| FireplacePresent | Yes |
| FireplaceTotal | 1 |
| FlooringType | Hardwood, Laminate |
| FoundationType | Block |
| HeatingFuel | Natural Gas |
| HeatingType | Forced Air |
| StoriesTotal | 1 |
| Type | House |
Parking
| Detached Garage |
Land
| Acreage | No |
| Sewer | Septic System |
| SizeDepth | 132 Ft |
| SizeFrontage | 92 Ft |
| SizeIrregular | 92 X 132 Ft |
| SizeTotalText | 92 X 132 Ft |
| ZoningDescription | Hr |
Rooms
| Level | Type | Length | Width | Dimensions |
|---|---|---|---|---|
| Lower Level | Bedroom 3 | 3.19 m | 2.55 m | 3.19 m x 2.55 m |
| Lower Level | Primary Bedroom | 4.94 m | 2.91 m | 4.94 m x 2.91 m |
| Lower Level | Recreational, Games Room | 5.88 m | 4.94 m | 5.88 m x 4.94 m |
| Lower Level | Utility Room | 4.72 m | 2.39 m | 4.72 m x 2.39 m |
| Lower Level | Utility Room | 4.25 m | 1.39 m | 4.25 m x 1.39 m |
| Main Level | Kitchen | 3.1 m | 2.61 m | 3.1 m x 2.61 m |
| Main Level | Dining Room | 2.61 m | 2.57 m | 2.61 m x 2.57 m |
| Main Level | Living Room | 5.38 m | 3.5 m | 5.38 m x 3.5 m |
| Main Level | Bedroom | 3.33 m | 3.18 m | 3.33 m x 3.18 m |
| Main Level | Primary Bedroom | 3.5 m | 3.1 m | 3.5 m x 3.1 m |
https://www.realtor.ca/real-estate/27746526/4030-highway-7a-road-scugog-rural-scugog

Broker
(905) 442-5847
(888) 926-2066
www.willowsrealtygroup.com/
https//www.facebook.com/durhamrealestatecentreteam
1866 B Scugog St
Port Perry, Ontario L9L 1P9
(888) 926-2066

Broker
(905) 903-9250
(905) 903-9250
www.willowsrealtygroup.com/
https//www.facebook.com/durhamrealestatecentreteam
1866 B Scugog St
Port Perry, Ontario L9L 1P9
(888) 926-2066
Interested?
Contact us for more information









































