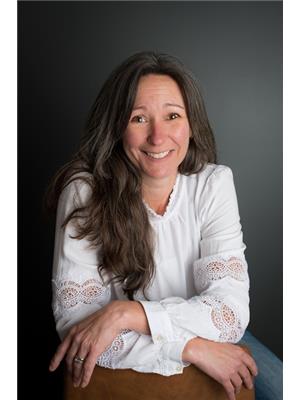40 Paradise Island Hastings Highlands, Ontario K0L 1C0
$449,000
Escape the ordinary and embrace serenity on Paradise Island a rare gem nestled in the heart of Baptiste Lake. With only 5 cottages on the island, this property offers the ultimate in privacy and exclusivity. Key Features:280 Feet of Sandy Beach Frontage: Perfect for walk-in swimming and sun-soaked afternoons. Charming 4-Bedroom Cottage: Thoughtfully designed with two bedrooms at each end and spacious living in the middle - ideal for family gatherings. Two Bunkies: (8x12 and 8x20) Perfect for extra guests or a private retreat. Updated Comforts: Recent upgrades and new windows ready to install. Outdoor Living: Front and back decks for relaxing and entertaining. Prime Location: Just a short hop from the mainland for easy access. This level lot is not just a property; its an experience a place where golden sunsets, tranquil waters, and the laughter of loved ones come together to create unforgettable memories. **** EXTRAS **** 2 bunkies, 1 is 8x12 and the other is 8x20 (id:59743)
Property Details
| MLS® Number | X11897005 |
| Property Type | Single Family |
| AmenitiesNearBy | Beach, Marina |
| Features | Wooded Area, Country Residential |
| Structure | Shed |
| ViewType | Direct Water View |
| WaterFrontType | Waterfront |
Building
| BathroomTotal | 1 |
| BedroomsAboveGround | 4 |
| BedroomsTotal | 4 |
| ArchitecturalStyle | Bungalow |
| CoolingType | Wall Unit |
| ExteriorFinish | Vinyl Siding |
| FoundationType | Wood/piers |
| HeatingFuel | Electric |
| HeatingType | Heat Pump |
| StoriesTotal | 1 |
| SizeInterior | 699.9943 - 1099.9909 Sqft |
| Type | House |
Land
| AccessType | Water Access, Private Docking |
| Acreage | No |
| LandAmenities | Beach, Marina |
| Sewer | Septic System |
| SizeFrontage | 280 Ft |
| SizeIrregular | 280 Ft ; Lot Is Approx 350' Deep +/- |
| SizeTotalText | 280 Ft ; Lot Is Approx 350' Deep +/-|1/2 - 1.99 Acres |
| ZoningDescription | Lsri |
Rooms
| Level | Type | Length | Width | Dimensions |
|---|---|---|---|---|
| Main Level | Foyer | 5.84 m | 7.68 m | 5.84 m x 7.68 m |
| Main Level | Kitchen | 8.07 m | 9.15 m | 8.07 m x 9.15 m |
| Main Level | Dining Room | 11.42 m | 17.16 m | 11.42 m x 17.16 m |
| Main Level | Living Room | 12.17 m | 17.16 m | 12.17 m x 17.16 m |
| Main Level | Primary Bedroom | 10.6 m | 8.23 m | 10.6 m x 8.23 m |
| Main Level | Bedroom 2 | 10.6 m | 8.23 m | 10.6 m x 8.23 m |
| Main Level | Bedroom 3 | 7.51 m | 7.68 m | 7.51 m x 7.68 m |
| Main Level | Bedroom 4 | 7.51 m | 7.68 m | 7.51 m x 7.68 m |
| Main Level | Bathroom | 7.58 m | 7.51 m | 7.58 m x 7.51 m |
Utilities
| Electricity Connected | Connected |
https://www.realtor.ca/real-estate/27746781/40-paradise-island-hastings-highlands

11 Station Street, P.o. Box 9
Bancroft, Ontario K0L 1C0
(613) 332-1841
(613) 332-5360
www.bowesandcocks.com
123 Burleigh St. Box 449
Apsley, Ontario
(705) 656-4422
Interested?
Contact us for more information



















