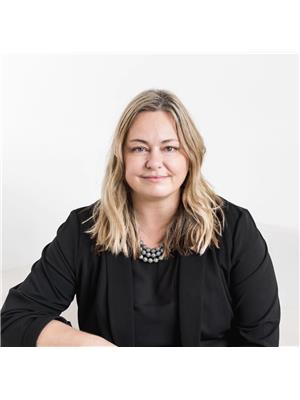293 Frankford Road Quinte West, Ontario K0K 2B0
$724,900
Welcome to your perfect country home! Nestled on over 3 acres, this spacious 5 bed, 3 bath home offers an ideal balance of privacy, luxury, and convenience. With generous living spaces and beautiful natural surroundings, this property is perfect for both family life and entertaining. The main level features a large living room with a bay window and is connected to the dining room. The oversized kitchen has been newly renovated with beautiful white cabinets and quartz countertops. There is room for a breakfast table, loads of pantry storage and cooking space for everyone! With inside access to the double car garage and a powder room, the main level is beautiful and functional. Upstairs there are 5 bedrooms! Rarely found - there is enough space for the family, guests and a home office. The Primary Bedroom features two large double closets and a 4 pc ensuite bath. An additional 4 pc bath makes for easy living with a full household. The basement is framed and ready for expansion! There is a large laundry room, ample storage and the potential for an additional bedroom and rec room. Off of the kitchen, walk out of your sliding doors onto your large deck - overlooking your huge yard with loads of privacy and wildlife. A fenced in area - off the deck is great for pets and kids. Conveniently located only 15 minutes to CFB Trenton, and mins to Belleville and the 401 - the location of this home is perfect. This is more than just a home its a lifestyle. Whether you're hosting family gatherings, working from home, or simply enjoying the peaceful surroundings, this property has it all. **** EXTRAS **** Recent updates include a renovated kitchen, Furnace and AC - 2020, Updated Appliances, Reverse Osmosis System 2020. (id:59743)
Property Details
| MLS® Number | X11902831 |
| Property Type | Single Family |
| Amenities Near By | Hospital |
| Community Features | School Bus |
| Equipment Type | Water Heater |
| Features | Irregular Lot Size, Level, Carpet Free |
| Parking Space Total | 10 |
| Rental Equipment Type | Water Heater |
| Structure | Deck, Porch |
Building
| Bathroom Total | 3 |
| Bedrooms Above Ground | 5 |
| Bedrooms Total | 5 |
| Appliances | Garage Door Opener Remote(s), Water Softener, Water Treatment, Central Vacuum, Dishwasher, Dryer, Garage Door Opener, Microwave, Range, Refrigerator, Stove, Washer, Window Coverings |
| Basement Development | Partially Finished |
| Basement Type | Full (partially Finished) |
| Construction Style Attachment | Detached |
| Cooling Type | Central Air Conditioning |
| Exterior Finish | Vinyl Siding, Stone |
| Fire Protection | Smoke Detectors |
| Foundation Type | Block |
| Half Bath Total | 1 |
| Heating Fuel | Propane |
| Heating Type | Forced Air |
| Stories Total | 2 |
| Size Interior | 2,000 - 2,500 Ft2 |
| Type | House |
Parking
| Attached Garage |
Land
| Acreage | Yes |
| Fence Type | Fenced Yard |
| Land Amenities | Hospital |
| Sewer | Septic System |
| Size Depth | 894 Ft ,8 In |
| Size Frontage | 177 Ft ,4 In |
| Size Irregular | 177.4 X 894.7 Ft ; Irregular |
| Size Total Text | 177.4 X 894.7 Ft ; Irregular|2 - 4.99 Acres |
| Zoning Description | A1 |
Rooms
| Level | Type | Length | Width | Dimensions |
|---|---|---|---|---|
| Second Level | Bathroom | 2.63 m | 1.52 m | 2.63 m x 1.52 m |
| Second Level | Bathroom | 1.54 m | 2.67 m | 1.54 m x 2.67 m |
| Second Level | Primary Bedroom | 4.15 m | 4.19 m | 4.15 m x 4.19 m |
| Second Level | Bedroom 2 | 3.04 m | 3.43 m | 3.04 m x 3.43 m |
| Second Level | Bedroom 3 | 4.16 m | 3.71 m | 4.16 m x 3.71 m |
| Second Level | Bedroom 4 | 4.1 m | 3.03 m | 4.1 m x 3.03 m |
| Second Level | Bedroom 5 | 3.02 m | 3.42 m | 3.02 m x 3.42 m |
| Main Level | Kitchen | 5.38 m | 4.95 m | 5.38 m x 4.95 m |
| Main Level | Eating Area | 4.08 m | 2.43 m | 4.08 m x 2.43 m |
| Main Level | Living Room | 4.8 m | 5.77 m | 4.8 m x 5.77 m |
| Main Level | Dining Room | 4.08 m | 3.32 m | 4.08 m x 3.32 m |
| Main Level | Bathroom | 2.15 m | 0.91 m | 2.15 m x 0.91 m |
https://www.realtor.ca/real-estate/27758135/293-frankford-road-quinte-west

Broker
(613) 848-4954
www.rogerandco.ca/
https//www.facebook.com/rogerandcorealestategroup
Contact Us
Contact us for more information








































