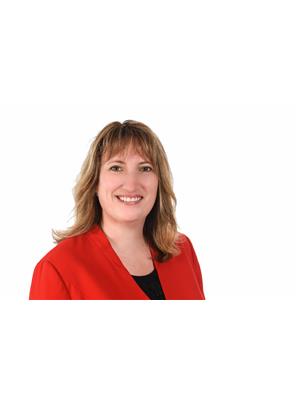90 March Street Quinte West, Ontario K0K 2C0
$499,900
This charming raised bungalow, located just steps from the Trent River in Frankford, offers a bright and spacious layout. The main floor features a cozy living and dining room with a fireplace, creating a welcoming space for family and guests. The kitchen boasts updated cabinetry, a double sink, and plenty of counter space. There are two bedrooms on the main floor, including a large primary suite with laminate flooring, double closets, and a walkout to the rear deck. The four-piece bathroom completes the main level. The lower level offers additional living space, including a large recreation room with a fireplace, two additional bedrooms, and a three-piece bathroom. A laundry room and bonus storage space provide added convenience. Outside, the private backyard with deck access is perfect for relaxation or entertaining, and a single-car garage adds further appeal. (id:59743)
Open House
This property has open houses!
1:00 pm
Ends at:2:00 pm
Property Details
| MLS® Number | X11920535 |
| Property Type | Single Family |
| Amenities Near By | Park |
| Features | Flat Site |
| Parking Space Total | 5 |
| Structure | Deck, Shed |
Building
| Bathroom Total | 2 |
| Bedrooms Above Ground | 2 |
| Bedrooms Below Ground | 3 |
| Bedrooms Total | 5 |
| Amenities | Fireplace(s) |
| Appliances | Garage Door Opener Remote(s), Water Heater, Blinds, Dishwasher, Dryer, Garage Door Opener, Microwave, Refrigerator, Stove, Washer |
| Architectural Style | Raised Bungalow |
| Basement Development | Finished |
| Basement Type | Full (finished) |
| Construction Style Attachment | Detached |
| Cooling Type | Wall Unit |
| Exterior Finish | Brick, Vinyl Siding |
| Fireplace Present | Yes |
| Fireplace Total | 2 |
| Flooring Type | Laminate |
| Foundation Type | Concrete |
| Heating Fuel | Electric |
| Heating Type | Heat Pump |
| Stories Total | 1 |
| Size Interior | 2,000 - 2,500 Ft2 |
| Type | House |
| Utility Water | Municipal Water |
Parking
| Attached Garage |
Land
| Acreage | No |
| Land Amenities | Park |
| Sewer | Sanitary Sewer |
| Size Depth | 108 Ft ,9 In |
| Size Frontage | 60 Ft |
| Size Irregular | 60 X 108.8 Ft |
| Size Total Text | 60 X 108.8 Ft|under 1/2 Acre |
| Surface Water | River/stream |
| Zoning Description | R1 |
Rooms
| Level | Type | Length | Width | Dimensions |
|---|---|---|---|---|
| Lower Level | Laundry Room | 3.32 m | 2.9 m | 3.32 m x 2.9 m |
| Lower Level | Recreational, Games Room | 7.17 m | 4.01 m | 7.17 m x 4.01 m |
| Lower Level | Bedroom 3 | 3.69 m | 4.93 m | 3.69 m x 4.93 m |
| Lower Level | Bedroom 4 | 2.3 m | 3.14 m | 2.3 m x 3.14 m |
| Lower Level | Bathroom | 2.3 m | 1.42 m | 2.3 m x 1.42 m |
| Main Level | Foyer | 1.91 m | 5.24 m | 1.91 m x 5.24 m |
| Main Level | Living Room | 7.81 m | 10.53 m | 7.81 m x 10.53 m |
| Main Level | Kitchen | 3.14 m | 3.67 m | 3.14 m x 3.67 m |
| Main Level | Primary Bedroom | 3.54 m | 5.41 m | 3.54 m x 5.41 m |
| Main Level | Bedroom 2 | 4.17 m | 3.5 m | 4.17 m x 3.5 m |
| Main Level | Bathroom | 3.09 m | 1.49 m | 3.09 m x 1.49 m |
https://www.realtor.ca/real-estate/27794976/90-march-street-quinte-west

Salesperson
(613) 966-6060
357 Front St Unit B
Belleville, Ontario K8N 2Z9
(613) 966-6060
(613) 966-2904
Contact Us
Contact us for more information







































