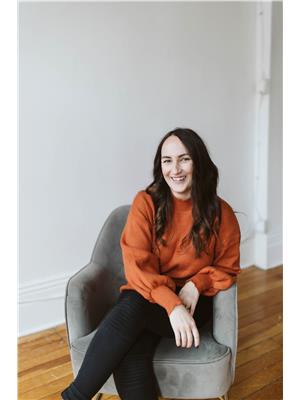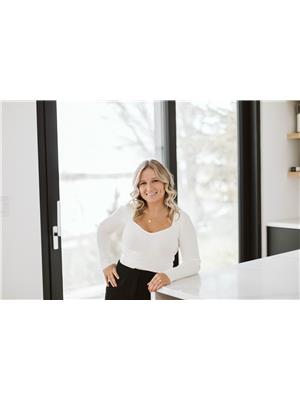568 Wolfe Street Peterborough, Ontario K9J 2L8
$499,900
Centrally located raised bungalow offering 3 bedrooms and 2 bathrooms, perfect for 1st timers or investors. Close to schools, shopping, and amenities, this home boasts convenience and potential. The spacious layout includes a bright living area and a functional kitchen, with opportunities to modernize and make it your own. The lower level offers untapped potential for additional rental income or an in-law suite, with a separate entrance. With room to grow and an ideal location, this property is a great investment or family home waiting for your personal touch. Updated furnace and roof! (id:59743)
Property Details
| MLS® Number | X11921660 |
| Property Type | Single Family |
| Community Name | Otonabee |
| Amenities Near By | Hospital, Park, Public Transit, Schools |
| Community Features | School Bus |
| Features | Level Lot, Flat Site |
| Parking Space Total | 4 |
| View Type | City View |
Building
| Bathroom Total | 2 |
| Bedrooms Above Ground | 3 |
| Bedrooms Total | 3 |
| Appliances | Dryer, Refrigerator, Stove, Washer |
| Architectural Style | Raised Bungalow |
| Basement Development | Finished |
| Basement Type | N/a (finished) |
| Construction Style Attachment | Detached |
| Exterior Finish | Brick |
| Foundation Type | Block |
| Heating Fuel | Natural Gas |
| Heating Type | Forced Air |
| Stories Total | 1 |
| Type | House |
| Utility Water | Municipal Water |
Land
| Acreage | No |
| Land Amenities | Hospital, Park, Public Transit, Schools |
| Sewer | Sanitary Sewer |
| Size Depth | 101 Ft ,7 In |
| Size Frontage | 47 Ft ,2 In |
| Size Irregular | 47.23 X 101.61 Ft |
| Size Total Text | 47.23 X 101.61 Ft|under 1/2 Acre |
| Zoning Description | R1 |
Rooms
| Level | Type | Length | Width | Dimensions |
|---|---|---|---|---|
| Basement | Recreational, Games Room | 7.62 m | 3.65 m | 7.62 m x 3.65 m |
| Basement | Bathroom | 1.85 m | 1.09 m | 1.85 m x 1.09 m |
| Basement | Laundry Room | 0.76 m | 1.06 m | 0.76 m x 1.06 m |
| Basement | Kitchen | 4.81 m | 3.1 m | 4.81 m x 3.1 m |
| Basement | Bedroom | 3.08 m | 2.37 m | 3.08 m x 2.37 m |
| Main Level | Kitchen | 4.08 m | 2.49 m | 4.08 m x 2.49 m |
| Main Level | Bathroom | 1.85 m | 1.37 m | 1.85 m x 1.37 m |
| Main Level | Bedroom | 2.46 m | 2.37 m | 2.46 m x 2.37 m |
| Main Level | Bedroom | 3.01 m | 2.47 m | 3.01 m x 2.47 m |
| Main Level | Primary Bedroom | 3.08 m | 2.37 m | 3.08 m x 2.37 m |
https://www.realtor.ca/real-estate/27798037/568-wolfe-street-peterborough-otonabee-otonabee

Salesperson
(705) 743-4444

387 George St South Box 178
Peterborough, Ontario K9J 6Y8
(705) 743-4444
www.goldpost.com/

Salesperson
(705) 743-4444

387 George St South Box 178
Peterborough, Ontario K9J 6Y8
(705) 743-4444
www.goldpost.com/
Contact Us
Contact us for more information
























