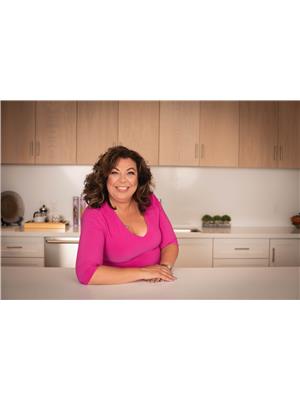B - 74 Dewal Place Belleville, Ontario K8P 0H2
$2,400 Monthly
Welcome home to 74B Dewal Place. Enter directly through your own personal single car garage or through the main door at the side of the unit. This home is where modern elegance meets comfort in every detail. Newly built, 2 bedroom, 1.5 bathroom unit with ensuite laundry, utility/storage room and spacious 12 x 10 back deck and fenced-in lawn area. This bright unit has incredible finishes, including transom windows, radiant floor heating and high-quality vinyl flooring (on both levels) that emulate the elegance of hardwood. This immaculate unit has 10' ceilings on the main level and 9' ceilings on the lower level. Stay comfortable year-round with air flow air conditioning and heating. There is also a stunning gas fireplace nestled in the living room. Not only is this unit bright, private and inviting but it is also located at the west end of Belleville close to Loyalist College, the 401 and CFB Trenton. Fridge, stove, dishwasher, microwave, washer and dryer included. (id:59743)
Property Details
| MLS® Number | X11938130 |
| Property Type | Single Family |
| Neigbourhood | Potters Creek |
| Amenities Near By | Public Transit |
| Parking Space Total | 3 |
Building
| Bathroom Total | 2 |
| Bedrooms Above Ground | 2 |
| Bedrooms Total | 2 |
| Amenities | Fireplace(s) |
| Appliances | Dishwasher, Dryer, Microwave, Refrigerator, Stove, Washer |
| Architectural Style | Bungalow |
| Basement Development | Finished |
| Basement Type | N/a (finished) |
| Construction Style Attachment | Detached |
| Exterior Finish | Brick, Stone |
| Fireplace Present | Yes |
| Fireplace Total | 1 |
| Foundation Type | Concrete |
| Half Bath Total | 1 |
| Heating Fuel | Natural Gas |
| Heating Type | Heat Pump |
| Stories Total | 1 |
| Type | House |
| Utility Water | Municipal Water |
Parking
| Attached Garage |
Land
| Acreage | No |
| Land Amenities | Public Transit |
| Sewer | Sanitary Sewer |
| Size Total Text | Under 1/2 Acre |
Rooms
| Level | Type | Length | Width | Dimensions |
|---|---|---|---|---|
| Basement | Primary Bedroom | 3.38 m | 3 m | 3.38 m x 3 m |
| Basement | Bedroom | 3.35 m | 2.57 m | 3.35 m x 2.57 m |
| Basement | Bathroom | 2.57 m | 1.6 m | 2.57 m x 1.6 m |
| Basement | Laundry Room | 0.9 m | 0.9 m | 0.9 m x 0.9 m |
| Basement | Utility Room | 3.5 m | 1.4 m | 3.5 m x 1.4 m |
| Main Level | Living Room | 6.1 m | 3.6 m | 6.1 m x 3.6 m |
| Main Level | Kitchen | 2.8 m | 3.3 m | 2.8 m x 3.3 m |
| Main Level | Bathroom | 1.9 m | 1.6 m | 1.9 m x 1.6 m |
Utilities
| Cable | Available |
| Sewer | Installed |
https://www.realtor.ca/real-estate/27836428/b-74-dewal-place-belleville

Salesperson
(613) 966-6060
teamguernsey.com/
www.facebook.com/teamguernsey/
www.linkedin.com/in/patriciaguernsey
357 Front St Unit B
Belleville, Ontario K8N 2Z9
(613) 966-6060
(613) 966-2904
357 Front St Unit B
Belleville, Ontario K8N 2Z9
(613) 966-6060
(613) 966-2904
Contact Us
Contact us for more information





































