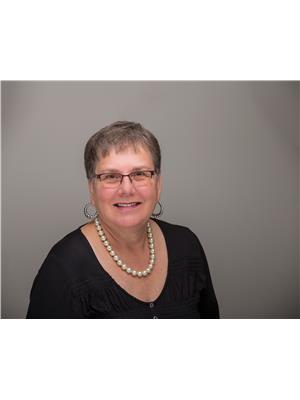15 Purdy Place Clarington, Ontario L1C 0V2
$1,398,888
Welcome to the beauty that is 15 Purdy Pl. A home that has everything you need and more. This 4 + 2 Bedroom, 4 Bathroom, 2 Kitchen home is ideal for families of all sizes. Over 2400 sq. ft living space with 9 ft. high ceilings for the main part of the home that is bright and spacious. The cozy gas fireplace in the Great Room is splendid for our cold winter nights. The upper level flows well and boasts 4 generous sized bedrooms, 2 bathrooms plus you'll love the convenience of a second-floor laundry room, making everyday life easier.. The lower lever opens up to over 800 sq. ft. also has 9 ft. high ceilings of professionally finished in-law or nanny suite, both generous sized bedrooms offer large windows or bright patio door. This unit has its own separate entrance plus a walk-out to a tranquil patio and backyard. The home backs on to a quiet ravine lot. The outdoor curb appeal has recently been professionally landscaped. Don't wait and schedule a viewing today to make this dream home yours. A must see to show off all its splendor. Close to all amenities, easy access to 3 highways and less than an hour from downtown Toronto. Check out the Feature Sheet for many more details about this pride-of-ownership HOME. (id:59743)
Open House
This property has open houses!
2:00 pm
Ends at:4:00 pm
Property Details
| MLS® Number | E11952065 |
| Property Type | Single Family |
| Neigbourhood | Brookhill |
| Community Name | Bowmanville |
| Amenities Near By | Park, Public Transit, Schools |
| Features | Cul-de-sac, Conservation/green Belt, In-law Suite |
| Parking Space Total | 4 |
| Structure | Shed |
Building
| Bathroom Total | 4 |
| Bedrooms Above Ground | 4 |
| Bedrooms Below Ground | 2 |
| Bedrooms Total | 6 |
| Amenities | Fireplace(s) |
| Appliances | Garage Door Opener Remote(s), Water Heater, Dishwasher, Dryer, Refrigerator, Stove, Washer |
| Basement Development | Finished |
| Basement Features | Separate Entrance, Walk Out |
| Basement Type | N/a (finished) |
| Construction Style Attachment | Detached |
| Cooling Type | Central Air Conditioning |
| Exterior Finish | Brick |
| Fireplace Present | Yes |
| Fireplace Total | 1 |
| Flooring Type | Hardwood, Vinyl, Ceramic, Carpeted |
| Foundation Type | Poured Concrete |
| Half Bath Total | 1 |
| Heating Fuel | Natural Gas |
| Heating Type | Forced Air |
| Stories Total | 2 |
| Type | House |
| Utility Water | Municipal Water |
Parking
| Attached Garage |
Land
| Acreage | No |
| Fence Type | Fenced Yard |
| Land Amenities | Park, Public Transit, Schools |
| Sewer | Sanitary Sewer |
| Size Depth | 108 Ft ,9 In |
| Size Frontage | 35 Ft ,2 In |
| Size Irregular | 35.22 X 108.76 Ft |
| Size Total Text | 35.22 X 108.76 Ft |
Rooms
| Level | Type | Length | Width | Dimensions |
|---|---|---|---|---|
| Second Level | Laundry Room | 2.81 m | 1.78 m | 2.81 m x 1.78 m |
| Second Level | Bathroom | 3.52 m | 3.12 m | 3.52 m x 3.12 m |
| Second Level | Bathroom | 3.52 m | 1.71 m | 3.52 m x 1.71 m |
| Second Level | Primary Bedroom | 4.76 m | 5.18 m | 4.76 m x 5.18 m |
| Second Level | Bedroom 2 | 3.52 m | 4.89 m | 3.52 m x 4.89 m |
| Second Level | Bedroom 3 | 4.76 m | 3.42 m | 4.76 m x 3.42 m |
| Second Level | Bedroom 4 | 3.52 m | 3.03 m | 3.52 m x 3.03 m |
| Basement | Bedroom 5 | 4.45 m | 4.2 m | 4.45 m x 4.2 m |
| Basement | Bedroom | 3.71 m | 5.17 m | 3.71 m x 5.17 m |
| Basement | Bathroom | 2.67 m | 3.51 m | 2.67 m x 3.51 m |
| Basement | Utility Room | 2.67 m | 3.12 m | 2.67 m x 3.12 m |
| Basement | Kitchen | 4.57 m | 5.12 m | 4.57 m x 5.12 m |
| Basement | Living Room | 3.2 m | 3.72 m | 3.2 m x 3.72 m |
| Main Level | Great Room | 4.6 m | 4.4 m | 4.6 m x 4.4 m |
| Main Level | Bathroom | 2.21 m | 0.89 m | 2.21 m x 0.89 m |
| Main Level | Dining Room | 4.59 m | 4.6 m | 4.59 m x 4.6 m |
| Main Level | Kitchen | 3.78 m | 2.84 m | 3.78 m x 2.84 m |
| Main Level | Eating Area | 3.78 m | 2.32 m | 3.78 m x 2.32 m |
https://www.realtor.ca/real-estate/27868784/15-purdy-place-clarington-bowmanville-bowmanville

Salesperson
(905) 244-5945
www.homesbymaya.com/
www.facebook.com/Maya-Drechsel-144500269022558/
185 Church Street
Bowmanville, Ontario L1C 1T8
(905) 419-8833
www.thenookrealty.com/
Contact Us
Contact us for more information








































