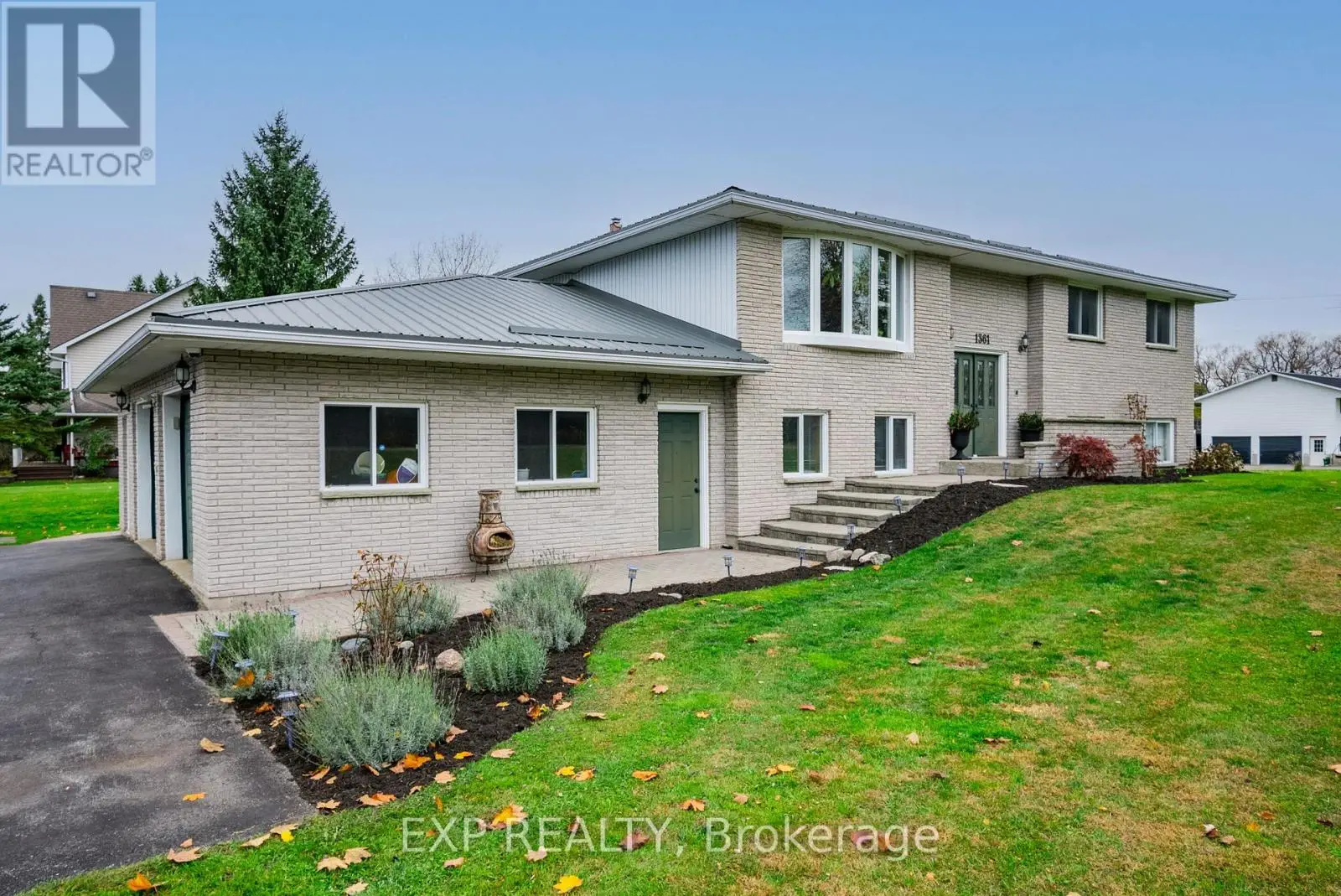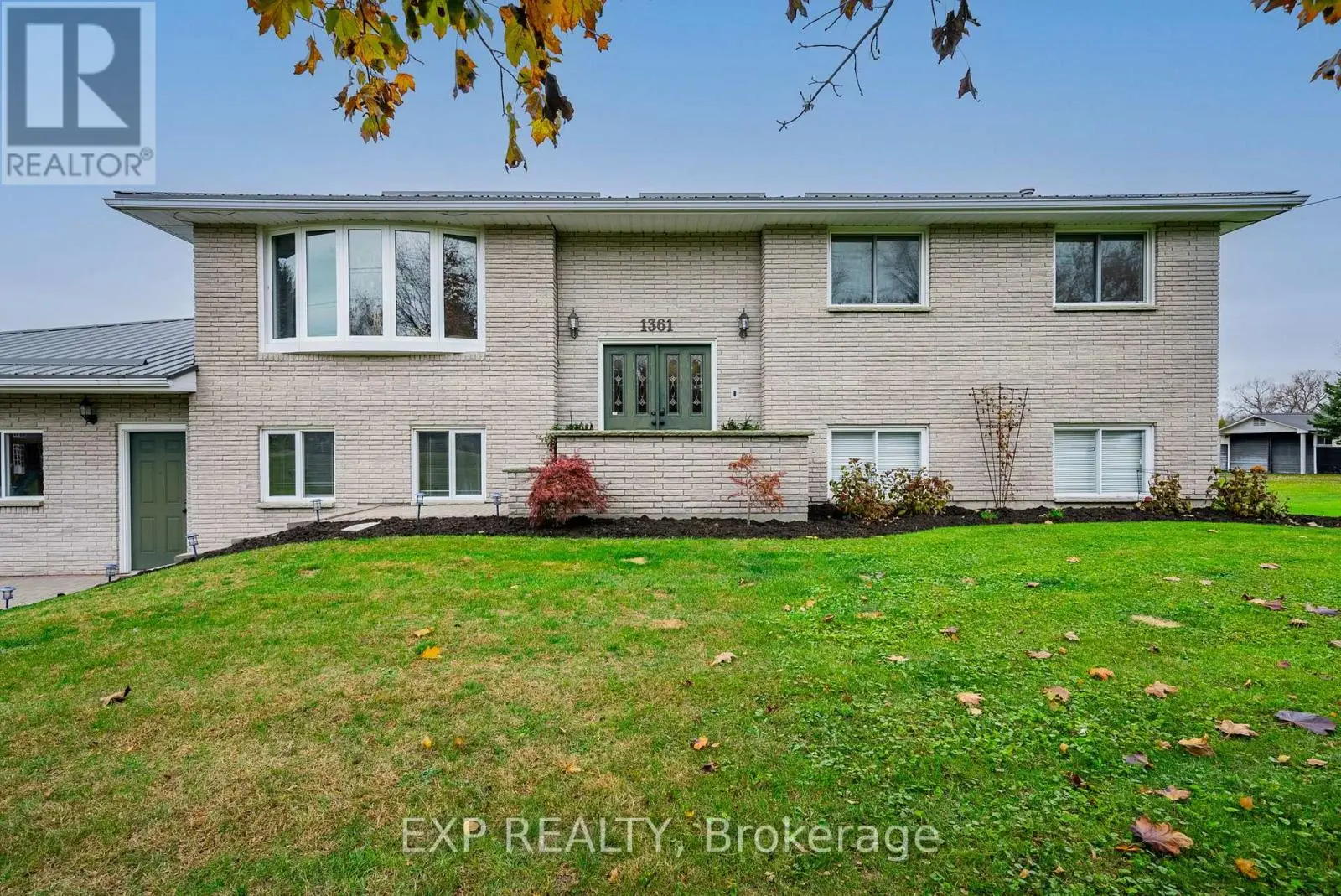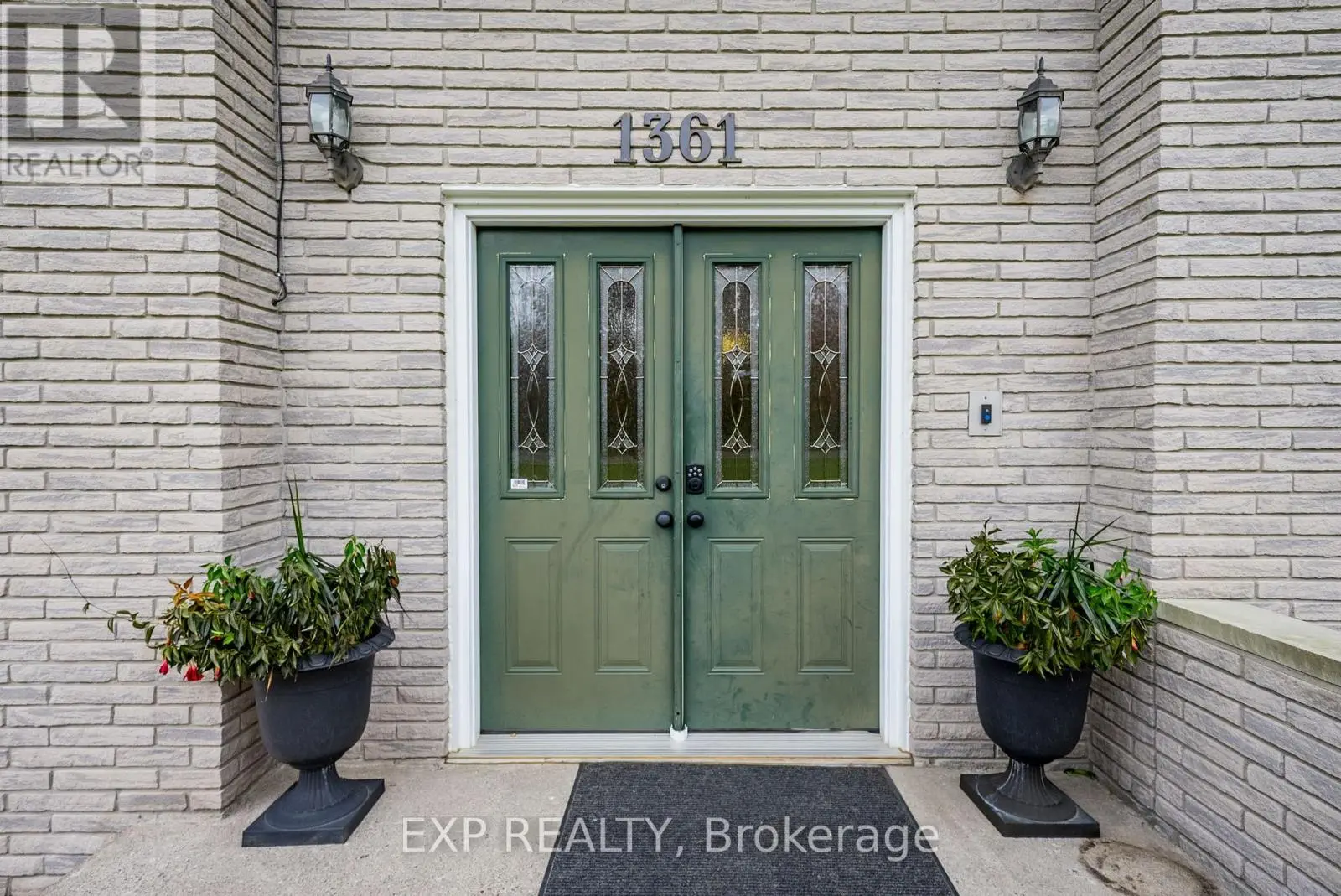8408 Trotters Lane W Cobourg, Ontario K9A 0Z8
$949,000
Situated in one of Cobourg's most sought after pockets, just north of town, amongst executive homes, 8408 Trotters Lane is a turn key family home. Offering over 3,000 sqft of finished living space, a 0.51 acre lot, metal roof (2021), 4 total bedrooms, 2 bathrooms and large double car garage. The open concept main floor features a recently updated kitchen w s.s. appliances, large island and lots of natural light, adjacent the formal dining area, large living room and w/o to a raised deck. The finished walkout basement presents in-law or multi-generational capability, large rec room w gas fireplace, fully updated bathroom w sauna rough in. Special attention to the lower bedroom/office space in the lower level with independent access, great for a small home office or work space. 8408 Trotter's Lane makes for an excellent family home, in a highly desirable area, a must see! (id:59743)
Property Details
| MLS® Number | X11957795 |
| Property Type | Single Family |
| Community Name | Cobourg |
| Equipment Type | Water Heater |
| Parking Space Total | 8 |
| Rental Equipment Type | Water Heater |
Building
| Bathroom Total | 2 |
| Bedrooms Above Ground | 3 |
| Bedrooms Below Ground | 1 |
| Bedrooms Total | 4 |
| Appliances | Central Vacuum, Dishwasher, Dryer, Microwave, Stove, Water Heater, Washer, Refrigerator |
| Architectural Style | Raised Bungalow |
| Basement Development | Finished |
| Basement Type | Full (finished) |
| Construction Style Attachment | Detached |
| Cooling Type | Central Air Conditioning |
| Exterior Finish | Brick, Vinyl Siding |
| Fireplace Present | Yes |
| Foundation Type | Brick |
| Heating Fuel | Natural Gas |
| Heating Type | Forced Air |
| Stories Total | 1 |
| Type | House |
Parking
| Attached Garage | |
| Garage |
Land
| Acreage | No |
| Sewer | Septic System |
| Size Depth | 158 Ft |
| Size Frontage | 140 Ft |
| Size Irregular | 140 X 158 Ft |
| Size Total Text | 140 X 158 Ft|1/2 - 1.99 Acres |
| Zoning Description | A |
Rooms
| Level | Type | Length | Width | Dimensions |
|---|---|---|---|---|
| Basement | Bathroom | 2.16 m | 2.22 m | 2.16 m x 2.22 m |
| Basement | Recreational, Games Room | 7.99 m | 5.16 m | 7.99 m x 5.16 m |
| Basement | Office | 3.38 m | 5.53 m | 3.38 m x 5.53 m |
| Basement | Bedroom 5 | 3.28 m | 4.54 m | 3.28 m x 4.54 m |
| Main Level | Kitchen | 3.98 m | 4.26 m | 3.98 m x 4.26 m |
| Main Level | Dining Room | 3.54 m | 3.82 m | 3.54 m x 3.82 m |
| Main Level | Living Room | 5.55 m | 4.55 m | 5.55 m x 4.55 m |
| Main Level | Primary Bedroom | 4.47 m | 3.5 m | 4.47 m x 3.5 m |
| Main Level | Bathroom | 1.87 m | 3.78 m | 1.87 m x 3.78 m |
| Main Level | Bedroom 2 | 3.22 m | 3 m | 3.22 m x 3 m |
| Main Level | Bedroom 3 | 3.87 m | 2.69 m | 3.87 m x 2.69 m |
https://www.realtor.ca/real-estate/27881125/8408-trotters-lane-w-cobourg-cobourg

Salesperson
(866) 530-7737
6-470 King St W Unit 277
Oshawa, Ontario L1J 2K9
(866) 530-7737
(647) 849-3180
exprealty.ca/
Contact Us
Contact us for more information



































