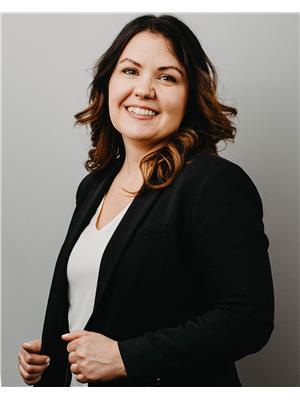304 - 20 Hillside Meadow Drive Quinte West, Ontario K8V 0J7
2 Bedroom
1 Bathroom
800 - 899 ft2
Central Air Conditioning
Heat Pump
$2,100 Monthly
Welcome to Hillside Flats! A beautifully designed carpet-free 2-bedroom, 1-bathroom unit offering open-concept living and plenty of natural light. Enjoy the convenience of ensuite laundry, private deck, and designed parking. Additional storage locker is included and the building features an elevator for easy access. Residents also have access to a community room, perfect for gatherings and socializing. Located in a well-maintained building close to amenities, shopping, and transit, this unit is ideal for comfortable and convenient living. (id:59743)
Property Details
| MLS® Number | X11970293 |
| Property Type | Single Family |
| Amenities Near By | Park, Place Of Worship, Schools |
| Community Features | Pet Restrictions, School Bus |
| Features | Balcony |
| Parking Space Total | 1 |
| Structure | Deck |
Building
| Bathroom Total | 1 |
| Bedrooms Above Ground | 2 |
| Bedrooms Total | 2 |
| Amenities | Party Room, Visitor Parking, Storage - Locker |
| Appliances | Dishwasher, Dryer, Microwave, Range, Refrigerator, Stove, Washer |
| Cooling Type | Central Air Conditioning |
| Exterior Finish | Brick, Stone |
| Fire Protection | Controlled Entry, Smoke Detectors |
| Heating Fuel | Electric |
| Heating Type | Heat Pump |
| Size Interior | 800 - 899 Ft2 |
| Type | Apartment |
Parking
| No Garage |
Land
| Acreage | No |
| Land Amenities | Park, Place Of Worship, Schools |
Rooms
| Level | Type | Length | Width | Dimensions |
|---|---|---|---|---|
| Main Level | Kitchen | 3.29 m | 2.59 m | 3.29 m x 2.59 m |
| Main Level | Dining Room | 2.62 m | 3.05 m | 2.62 m x 3.05 m |
| Main Level | Living Room | 3.66 m | 5 m | 3.66 m x 5 m |
| Main Level | Primary Bedroom | 3.66 m | 3.66 m | 3.66 m x 3.66 m |
| Main Level | Bedroom | 2.93 m | 3.66 m | 2.93 m x 3.66 m |
https://www.realtor.ca/real-estate/27909012/304-20-hillside-meadow-drive-quinte-west

Gail Morrison
Salesperson
(613) 966-6060
Salesperson
(613) 966-6060
ROYAL LEPAGE PROALLIANCE REALTY
357 Front St Unit B
Belleville, Ontario K8N 2Z9
357 Front St Unit B
Belleville, Ontario K8N 2Z9
(613) 966-6060
(613) 966-2904
Contact Us
Contact us for more information






















