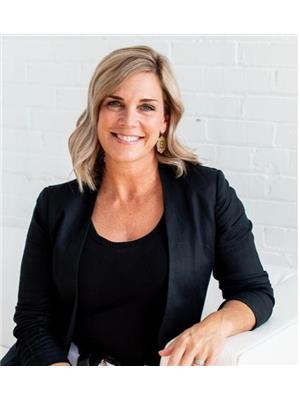96 Wyndfield Crescent Whitby, Ontario L1N 8K9
$1,099,000
Fantastic opportunity to own a detached, corner lot, bungalow in the family-friendly Pringle Creek neighborhood. This all-brick, 1,272 sq. ft. home with a double-car garage offers over 2,500 sq. ft. of finished living space. Featuring 3+1 bedrooms and 3 baths, it boasts a large eat-in kitchen that overlooks the backyard. The professionally finished basement includes a spacious rec room with pot lights, gas fireplace, 4th bedroom, an office/gym, 3-piece bath, finished laundry room, cold cellar, sound-insulated ceilings and high-quality laminate flooring. This versatile space can easily be converted into an apartment, perfect for multi-generational living. Enjoy the privacy of a beautifully landscaped backyard with artificial grass. Close to parks and schools. (id:59743)
Property Details
| MLS® Number | E11971411 |
| Property Type | Single Family |
| Community Name | Pringle Creek |
| Parking Space Total | 4 |
Building
| Bathroom Total | 3 |
| Bedrooms Above Ground | 3 |
| Bedrooms Below Ground | 1 |
| Bedrooms Total | 4 |
| Appliances | Central Vacuum, Dishwasher, Dryer, Garage Door Opener, Microwave, Refrigerator, Stove, Washer, Window Coverings |
| Architectural Style | Bungalow |
| Basement Development | Finished |
| Basement Type | N/a (finished) |
| Construction Style Attachment | Detached |
| Cooling Type | Central Air Conditioning |
| Exterior Finish | Brick |
| Fireplace Present | Yes |
| Fireplace Total | 1 |
| Flooring Type | Ceramic, Hardwood, Laminate |
| Foundation Type | Concrete, Poured Concrete |
| Heating Fuel | Natural Gas |
| Heating Type | Forced Air |
| Stories Total | 1 |
| Size Interior | 1,100 - 1,500 Ft2 |
| Type | House |
| Utility Water | Municipal Water |
Parking
| Attached Garage | |
| Garage |
Land
| Acreage | No |
| Sewer | Sanitary Sewer |
| Size Depth | 110 Ft ,3 In |
| Size Frontage | 44 Ft ,4 In |
| Size Irregular | 44.4 X 110.3 Ft |
| Size Total Text | 44.4 X 110.3 Ft|under 1/2 Acre |
Rooms
| Level | Type | Length | Width | Dimensions |
|---|---|---|---|---|
| Basement | Recreational, Games Room | 6.1 m | 5.67 m | 6.1 m x 5.67 m |
| Basement | Office | 4.11 m | 3.39 m | 4.11 m x 3.39 m |
| Basement | Bedroom 4 | 4.25 m | 4.07 m | 4.25 m x 4.07 m |
| Main Level | Kitchen | 4.78 m | 3.7 m | 4.78 m x 3.7 m |
| Main Level | Living Room | 4.17 m | 3.71 m | 4.17 m x 3.71 m |
| Main Level | Dining Room | 3.62 m | 2.95 m | 3.62 m x 2.95 m |
| Main Level | Primary Bedroom | 3.86 m | 3.29 m | 3.86 m x 3.29 m |
| Main Level | Bedroom 2 | 3.18 m | 2.57 m | 3.18 m x 2.57 m |
| Main Level | Bedroom 3 | 3.05 m | 2.83 m | 3.05 m x 2.83 m |
https://www.realtor.ca/real-estate/27911794/96-wyndfield-crescent-whitby-pringle-creek-pringle-creek

Salesperson
(905) 655-8808

372 Taunton Rd East #8
Whitby, Ontario L1R 0H4
(905) 655-8808
www.remaxrougeriver.com/
Contact Us
Contact us for more information
































