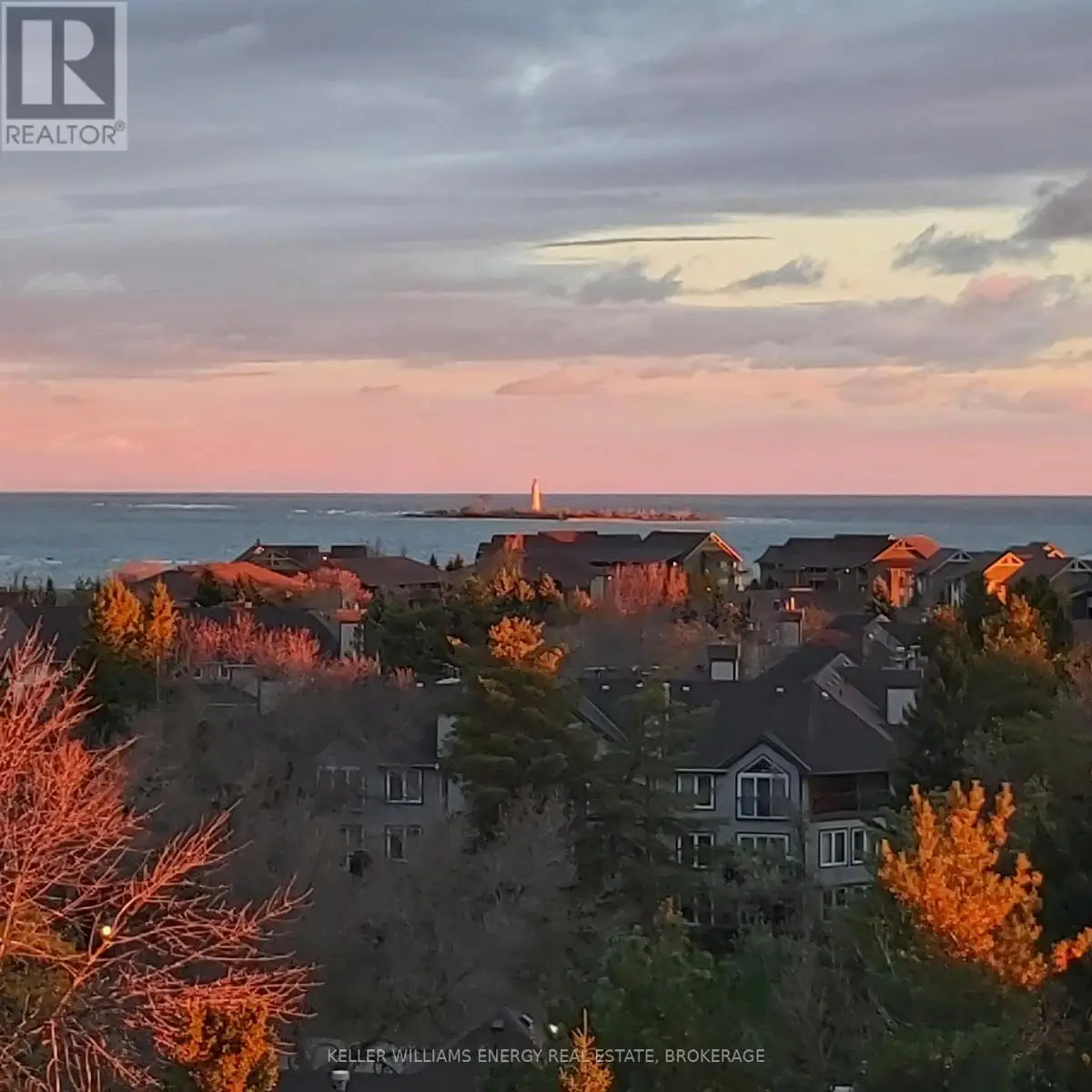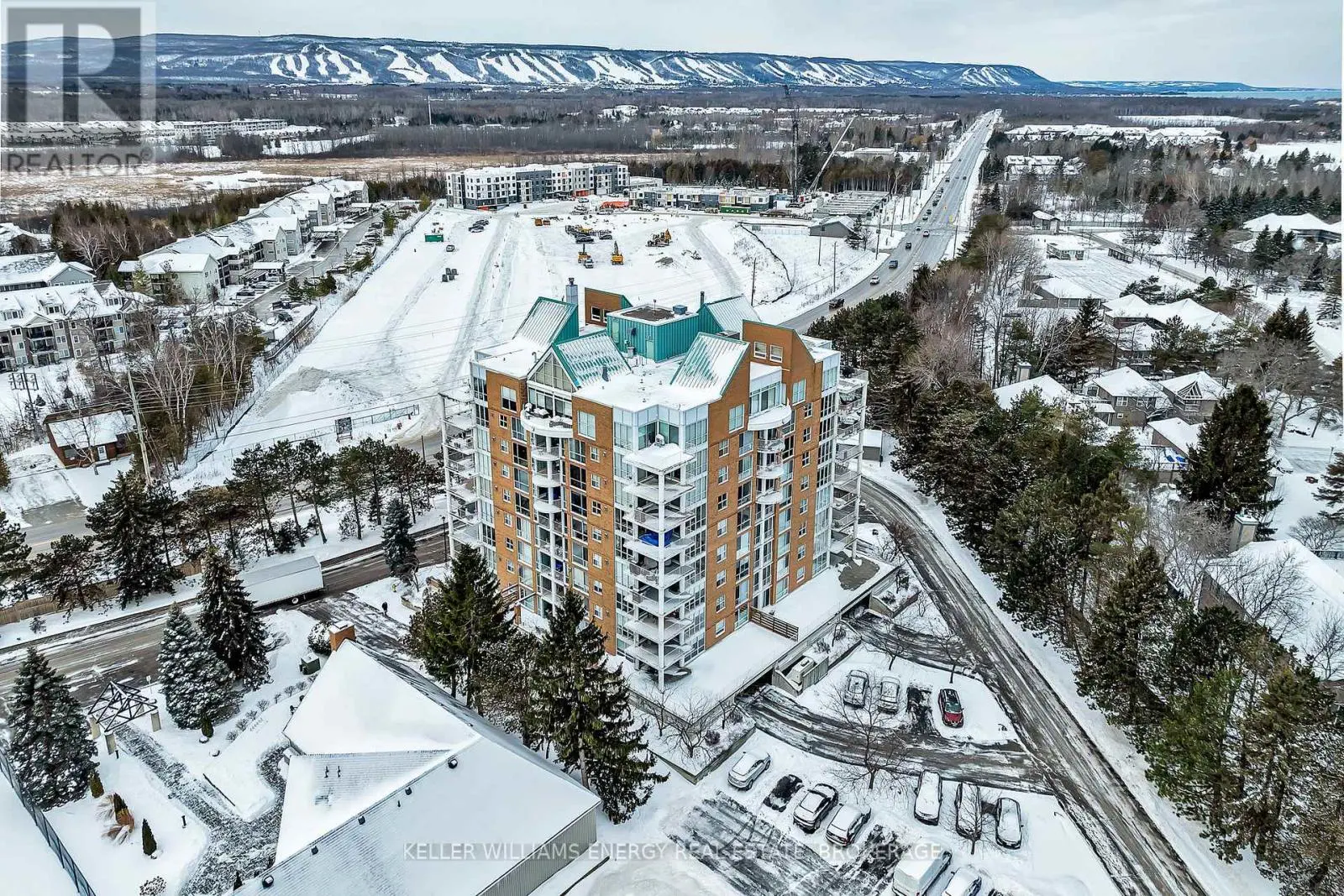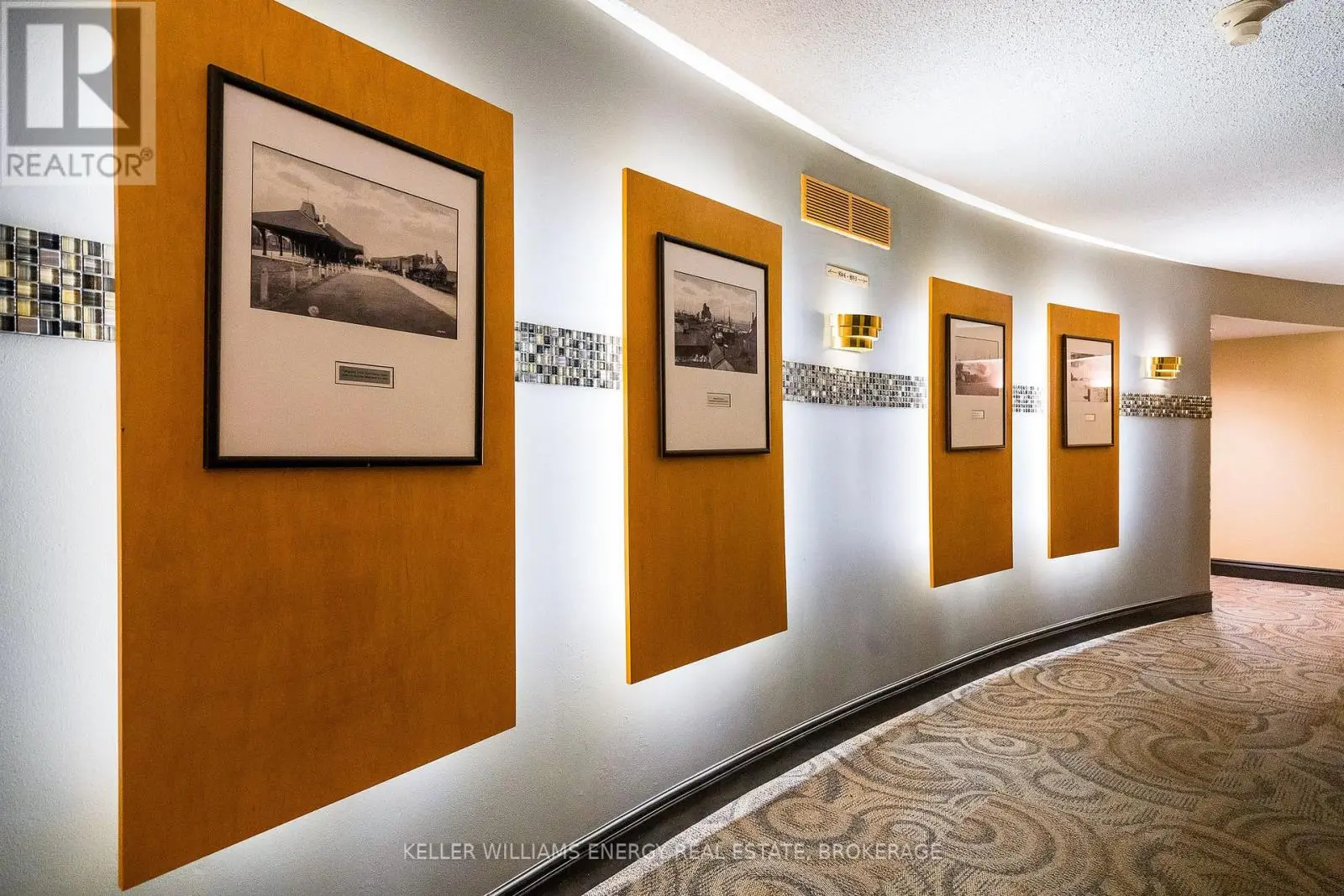901 - 24 Ramblings Way Collingwood, Ontario L9Y 5C6
$789,900Maintenance, Water, Common Area Maintenance, Insurance, Cable TV
$1,032.12 Monthly
Maintenance, Water, Common Area Maintenance, Insurance, Cable TV
$1,032.12 MonthlyYear-Round Active Living with Spectacular Views! Breathtaking Southwestern views await in this stunning 2-bed, 2-bath corner condo unit at Ruperts Landing, a sought-after gated community offering an abundance of four-season recreation options. Located in Bayview Towers, this 9th-floor unit boasts approx. 1,300 SF of beautifully designed space with unmatched views of the Niagara Escarpment, Blue Mountain ski hills, and Georgian Bay. Floor-to-ceiling windows fill the open-concept living and dining areas with natural light. A spacious covered patio is perfect for morning coffee at sunrise or unwinding with stunning sunset views. The updated kitchen features high-end cabinetry, quartz countertops with a waterfall edge, and stainless steel appliances, including a beverage centre/wine fridge. A natural gas fireplace adds warmth and ambiance, while the dining area, currently a cozy den, can easily be transformed into a formal sitting area, home office or whatever suits your lifestyle! The luxurious primary suite includes custom built-ins and a beautifully upgraded 3-piece ensuite with a large walk-in shower and double sink vanity. The bright second bedroom offers incredible views of the escarpment and ski hills. The spacious, welcoming foyer includes both a coat closet, and in-unit laundry/utility room for maximum functionality. Ruperts Landing is designed for an active lifestyle in every season. Enjoy full access to the private recreation centre with an indoor pool, sauna, hot tub, racquetball court and party/games room. The outdoor tennis/pickleball courts are a real hit. A vibrant social calendar offers optional weekly activities to get out and enjoy with your neighbours, while the private marina provides kayak and paddleboard storage, for a fee, and direct bay access. Whether you're swimming from the private deck in summer or hitting the slopes in winter this home is perfect for those who want to make every moment count, all year long - true active living! (id:59743)
Open House
This property has open houses!
5:00 pm
Ends at:7:00 pm
Property Details
| MLS® Number | S11971317 |
| Property Type | Single Family |
| Community Name | Collingwood |
| Amenities Near By | Marina, Park |
| Community Features | Pet Restrictions, Community Centre |
| Features | Balcony, Carpet Free, In Suite Laundry |
| Parking Space Total | 1 |
| Structure | Playground, Squash & Raquet Court, Porch, Breakwater |
| View Type | View, Lake View, Mountain View, View Of Water, Unobstructed Water View |
| Water Front Type | Waterfront |
Building
| Bathroom Total | 2 |
| Bedrooms Above Ground | 2 |
| Bedrooms Total | 2 |
| Age | 31 To 50 Years |
| Amenities | Exercise Centre, Recreation Centre, Fireplace(s), Storage - Locker |
| Appliances | Window Coverings |
| Cooling Type | Central Air Conditioning |
| Exterior Finish | Brick, Concrete |
| Fire Protection | Controlled Entry |
| Fireplace Present | Yes |
| Flooring Type | Vinyl |
| Heating Fuel | Natural Gas |
| Heating Type | Forced Air |
| Size Interior | 1,200 - 1,399 Ft2 |
| Type | Apartment |
Parking
| Garage | |
| Covered |
Land
| Access Type | Private Docking, Private Road, Marina Docking |
| Acreage | No |
| Land Amenities | Marina, Park |
| Landscape Features | Landscaped |
Rooms
| Level | Type | Length | Width | Dimensions |
|---|---|---|---|---|
| Main Level | Foyer | 2.69 m | 2 m | 2.69 m x 2 m |
| Main Level | Kitchen | 3.89 m | 2.84 m | 3.89 m x 2.84 m |
| Main Level | Dining Room | 3.28 m | 3.25 m | 3.28 m x 3.25 m |
| Main Level | Living Room | 4.88 m | 4.8 m | 4.88 m x 4.8 m |
| Main Level | Primary Bedroom | 4.98 m | 3.45 m | 4.98 m x 3.45 m |
| Main Level | Bedroom 2 | 3.05 m | 4.03 m | 3.05 m x 4.03 m |
https://www.realtor.ca/real-estate/27911655/901-24-ramblings-way-collingwood-collingwood
Salesperson
(289) 689-8336
(289) 689-8336

285 Taunton Rd E Unit 1
Oshawa, Ontario L1G 3V2
(905) 723-5944
(905) 576-2253
Salesperson
(905) 723-5944

285 Taunton Rd E Unit 1
Oshawa, Ontario L1G 3V2
(905) 723-5944
(905) 576-2253
Contact Us
Contact us for more information









































